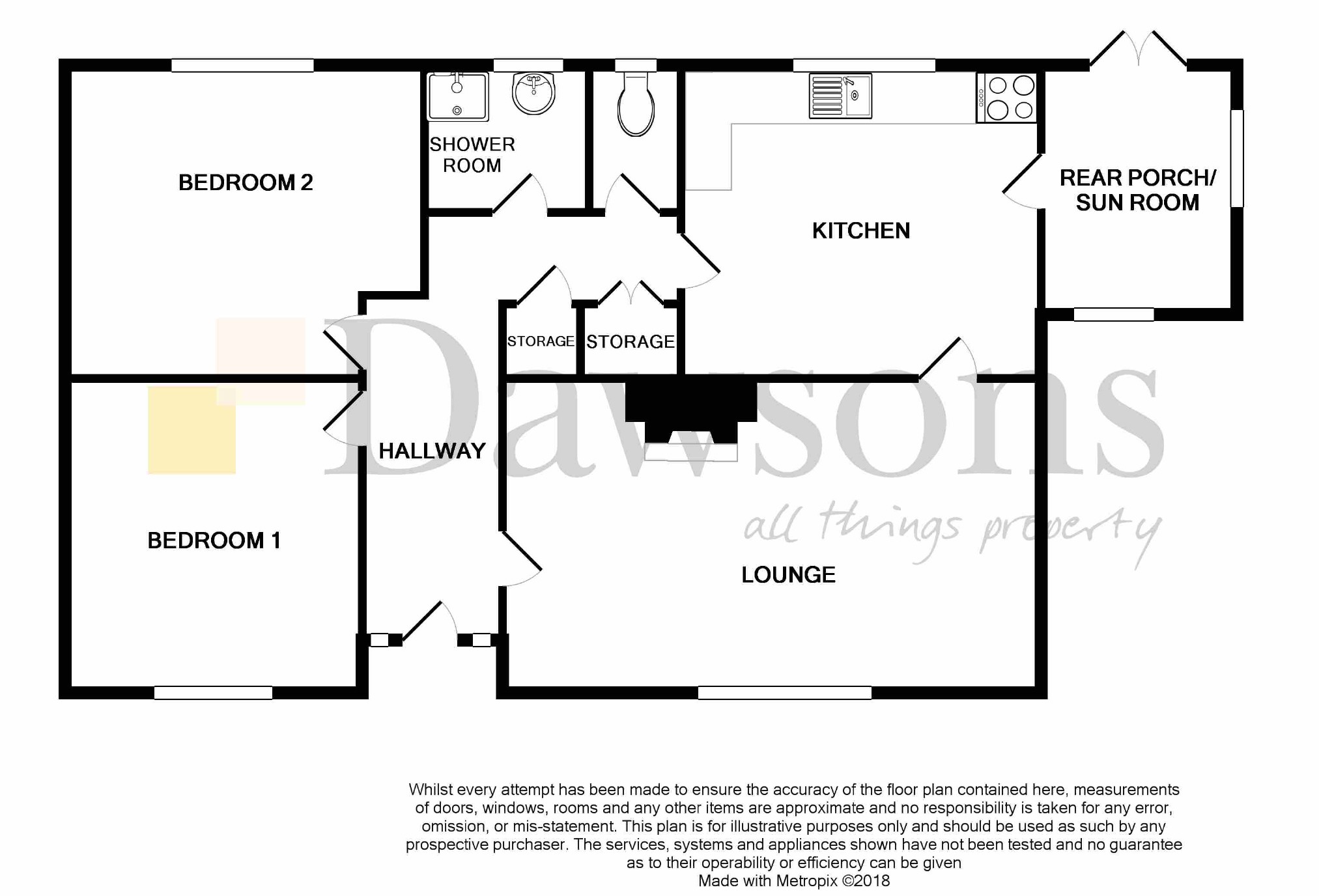Detached bungalow for sale in Llanelli SA14, 2 Bedroom
Quick Summary
- Property Type:
- Detached bungalow
- Status:
- For sale
- Price
- £ 129,995
- Beds:
- 2
- Baths:
- 1
- Recepts:
- 1
- County
- Carmarthenshire
- Town
- Llanelli
- Outcode
- SA14
- Location
- Hirwaun Road, Tumble, Llanelli SA14
- Marketed By:
- Dawsons - Llanelli
- Posted
- 2024-04-29
- SA14 Rating:
- More Info?
- Please contact Dawsons - Llanelli on 01554 788040 or Request Details
Property Description
Located on a generous corner plot, within the village of Tumble, with local amenities within easy reach and directly opposite the woodlands walk with good road links to Crosshands, Llanelli and M4. The property is offered for sale with No Onward Chain and briefly comprises: Entrance Hallway, Two Double Bedrooms, Shower Room, Separate WC, Lounge, Kitchen and Utility/Sunroom. Externally there are Front, Side and Rear Gardens with Driveway for approximately two vehicles.
This property is of non traditional construction.
Entrance
UPVC door with double glazed obscure glass panels and matching side panel into;
Hallway
Skimmed ceiling, two smoke detectors, radiator, wall mounted thermostat, door into storage cupboard with shelving, double doors into airing cupboard with shelving and radiator.
Bedroom One (3.624m x 3.435m (11'11" x 11'3"))
Skimmed ceiling, uPVC double glazed window to front, radiator, television aerial point.
Bedroom Two (4.131m x 3.612m (13'7" x 11'10"))
Skimmed ceiling, uPVC double glazed window to rear, radiator, wall mounted carbon monoxide alarm.
Shower Room (1.950m x 1.684m (6'5" x 5'6"))
Polystyrene tiled ceiling, uPVC double glazed window to rear, fully tiled walls, radiator, fitted with a two piece suite comprising: Pedestal wash hand basin and shower cubicle with overhead shower within.
Separate Wc
Polystyrene tiled ceiling, uPVC double glazed obscure glass window rear, fully tiled walls, fitted WC.
Kitchen (4.161m x 3.612m (13'8" x 11'10"))
Polystyrene tiled ceiling, loft access hatch, uPVC double glazed window to rear, radiator, vinyl flooring, fitted with a range of wall and base units with work surface over, walls tiled to splash back, stainless steel sink and drainer with mixer tap, space for electric cooker, space for washing machine, space for fridge freezer, space for table and chairs, door into:
Utility/Sunroom (2.737m x 2.265m (9'0" x 7'5"))
Textured ceiling, single glazed windows to front and side, door to rear, space for tumble dryer, fitted base unit with work surface over.
Lounge (6.245m x 3.622m (20'6" x 11'11"))
Coved and textured ceiling, uPVC double glazed window to front, two radiators, space for electric fire with marble effect inset and hearth and wooden surround, telephone point, television aerial point.
External
Front And Side
Gated entrance with paved footpath leading to entrance door, enclosed garden laid to lawn bordered with a range of mature shrubs and trees, paved driveway with space for approximately two vehicles, paved side access.
Rear
Enclosed garden laid to lawn, bordered with a range of mature shrubs and trees, patio area, external tap, external light, 'Worcester' oil boiler, oil tank.
Please Note
This property is a non traditional "Cornish" construction and suitable for cash purchasers only.
Whilst these particulars are believed to be accurate, they are set for guidance only and do not constitute any part of a formal contract. Dawsons have not checked the service availability of any appliances or central heating boilers which are included in the sale.
Property Location
Marketed by Dawsons - Llanelli
Disclaimer Property descriptions and related information displayed on this page are marketing materials provided by Dawsons - Llanelli. estateagents365.uk does not warrant or accept any responsibility for the accuracy or completeness of the property descriptions or related information provided here and they do not constitute property particulars. Please contact Dawsons - Llanelli for full details and further information.


