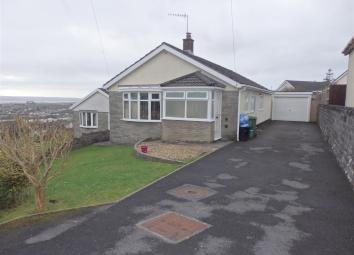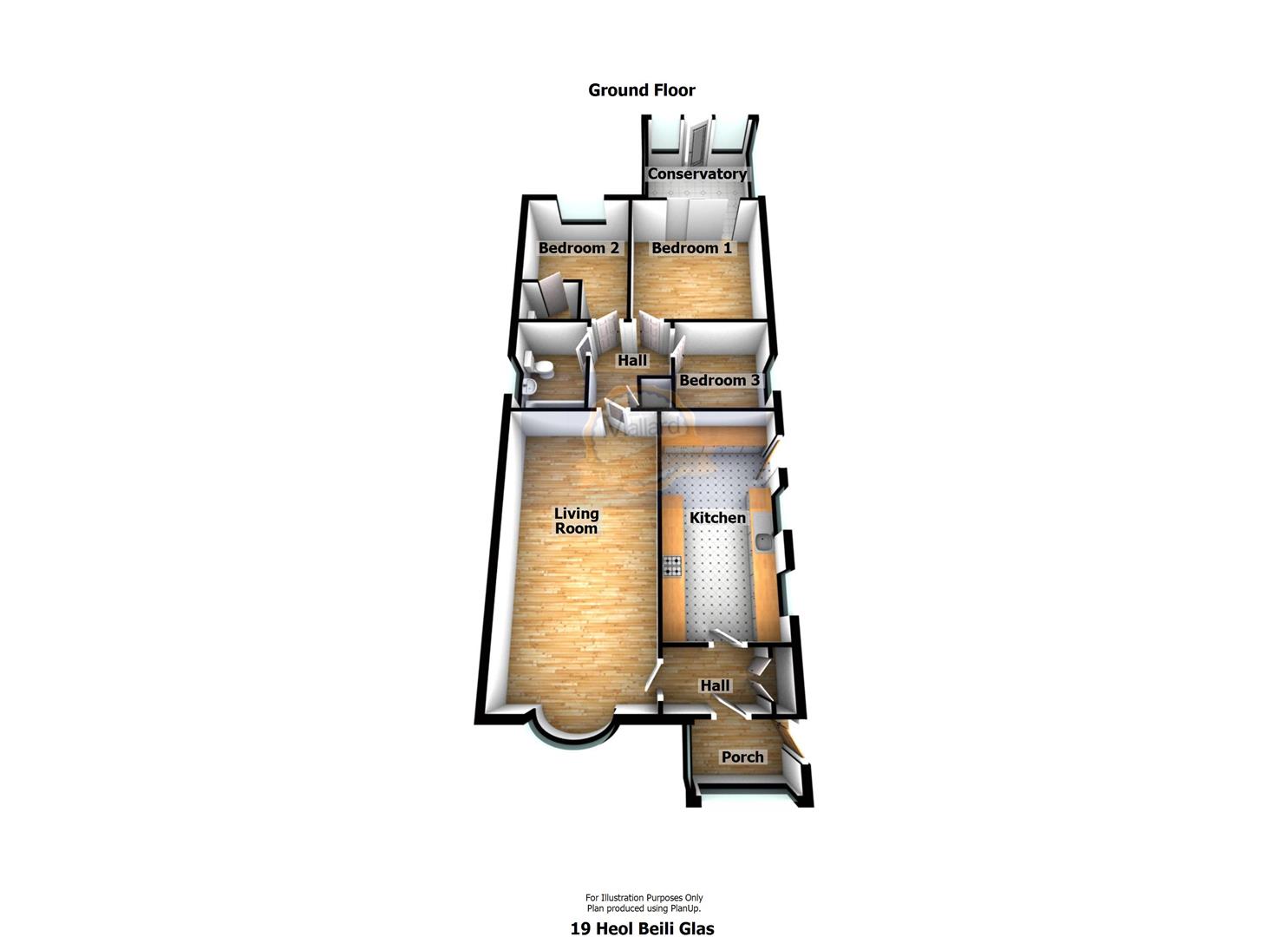Detached bungalow for sale in Llanelli SA14, 3 Bedroom
Quick Summary
- Property Type:
- Detached bungalow
- Status:
- For sale
- Price
- £ 169,950
- Beds:
- 3
- Baths:
- 2
- Recepts:
- 1
- County
- Carmarthenshire
- Town
- Llanelli
- Outcode
- SA14
- Location
- Heol Beili Glas, Felinfoel, Llanelli SA14
- Marketed By:
- Mallard Estate Agents
- Posted
- 2024-04-12
- SA14 Rating:
- More Info?
- Please contact Mallard Estate Agents on 01554 550000 or Request Details
Property Description
Perched over looking Llanelli in the suburban well thought of area of Swiss Valley on the outskirts of Llanelli, a three bedroom detached bungalow immaculately presented. One of the main stand out points is there are no steps, the bungalow lies on a flat plot, garden to front sets you back off the road, long side drive leads to the garage beyond, enclosed and gated rear garden.
Inside is a handy porch then into the hall, recently upgraded kitchen, good size living room, inner hall, bathroom, three bedrooms one with en-suite cloak room, and the main bedroom has the conservatory added to the rear, catching the sun ( when we have it ). The garden faces largely south west. The area has an excellent primary up the road and bus pick ups for close by, a local pub and eatery close by. As you pull into the drive you won't miss the views.
Front Porch (2.06m x 1.35m (6'9 x 4'5))
UPVC door to side, glazed laminate to both sides.
Entrance Hall (2.01m x 1.27m (6'7 x 4'2))
Double storage cloaks area, tiled flooring, paneled walls and ceiling.
Reception Room 1 (5.87m (into bay) x 3.56m (19'3 (into bay) x 11'8))
Double glazed bay window to front, two central heating radiators, feature solid fuel fire place, laminate flooring, coved ceiling.
Inner Hall (2.36m( 1.35m) x 1.75m (0.97m) (7'9( 4'5) x 5'9 (3')
Airing cupboard, laminate flooring, loft access.
Kitchen (5.28m x 2.67m (17'4 x 8'9))
Fitted with a range of matching base and wall units and breakfast bar, stainless steel sink, integrated oven, four ring gas hob with stainless steel extractor hood, space for washing machine, space for tumble dryer, space for fridge freezer, tiled flooring, part tiled walls, central heating radiator, double glazed windows to side, uPVC part glazed door to side.
Bedroom One (3.66m x 3.56m (12' x 11'8))
Double glazed window to rear, sliding doors to conservatory, central heating radiator, coved ceiling.
Conservatory (2.97m x 2.95m (9'9 x 9'8))
Glazed windows to three sides, wall light, sloping roof, door to rear, tiled flooring.
Bedroom Two (3.68m x 2.67m (12'1 x 8'9))
Double glazed window to rear, central heating radiator, coved ceiling.
En-Suite Cloakroom
Fitted with a two piece suite comprising of low level W.C and pedestal wash hand basin, laminate flooring.
Bedroom Three (2.74m x 2.36m (9' x 7'9))
Double glazed window to side, central heating radiator, coved ceiling.
Bathroom
Fitted with a suite comprising of a low level W.C, pedestal wash hand basin and paneled bath with electric shower over, glass shower screen, tiled walls, laminate flooring, wall mounted heated towel rail, obscure double glazed window to side.
Externally
The front garden has a low wall, borders and landscaped. The rear garden has a hedge boundary and laid to lawn with side gate access leading to drive and garage.
Garage
Single garage with sloping roof, accessed via tarmac drive with space for two vehicles.
Services
We are advised that all mains services are connected.
Property Location
Marketed by Mallard Estate Agents
Disclaimer Property descriptions and related information displayed on this page are marketing materials provided by Mallard Estate Agents. estateagents365.uk does not warrant or accept any responsibility for the accuracy or completeness of the property descriptions or related information provided here and they do not constitute property particulars. Please contact Mallard Estate Agents for full details and further information.


