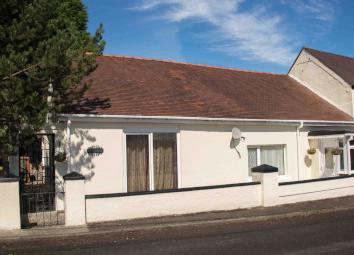Detached bungalow for sale in Llanelli SA14, 2 Bedroom
Quick Summary
- Property Type:
- Detached bungalow
- Status:
- For sale
- Price
- £ 150,000
- Beds:
- 2
- Baths:
- 1
- Recepts:
- 1
- County
- Carmarthenshire
- Town
- Llanelli
- Outcode
- SA14
- Location
- Heol Y Capel, Foelgastell SA14
- Marketed By:
- Purplebricks, Head Office
- Posted
- 2024-04-14
- SA14 Rating:
- More Info?
- Please contact Purplebricks, Head Office on 024 7511 8874 or Request Details
Property Description
Modern and Well Presented Two Double Bedroom Semi-Detached Bungalow comprising Lounge/Dining Room, Kitchen, Hall with study area and Family Bathroom. Enclosed landscaped gardens to the rear. Good access to local amenities and the M4/A48. No onward chain. Viewing recommended
Porch
Accessed via uPVC entrance door. Double glazed windows. Tilled flooring.
Lounge/Dining Room
22'2 x 14'1
uPVC double glazed window to the front. Feature fireplace with oak wooden surround and granite hearth. Storage cupboard. Two double panelled Radiators.
Kitchen
12'2 x 9'2
Fitted with a modern range of wall and base units with work tops over incorporating graphite sink and drainer. Integrated double oven with electric hob and extractor fan over. Plumbed for washing machine. Space for fridge freezer. Tiled flooring. UPVC double glazed window to the rear. Double panelled Radiator.
Hallway
(with Study area) uPVC double glazed window to the rear. Wooden door to the side. Laminate flooring. Double Panelled Radiator. Hatch to attic.
Bedroom One
14'2 x 12'3
uPVC double glazed double doors to the front. UPVC double glazed window to the side. Double panelled Radiator.
Bedroom Two
12'2 x 8'7
uPVC double glazed window to the side. Range of built in wardrobes. Double panelled Radiator.
Family Bathroom
Fitted with a modern three piece suite comprising panelled bath with over head shower, W.C and wash hand basin set in vanity unit. Tiled flooring with underfloor heating. Extractor fan. Airing cupboard housing oil boiler. Wall mounted heated towel rail. Frosted uPVC double glazed window to the side and back.
Garden
To the Front:
Paved Forecourt with side access to the rear through secure gate.
To the Rear:
Landscaped rear garden planted with various mature shrubs and trees. Seating area. Block built shed. Pond.
General Information
Tenure: Freehold
Council Tax Band: C
Large attic space suitable for conversion with potential for a further bedroom and ensuite subject to obtaining the relevant permissions.
Viewings booked instantly via agents website.
Property Location
Marketed by Purplebricks, Head Office
Disclaimer Property descriptions and related information displayed on this page are marketing materials provided by Purplebricks, Head Office. estateagents365.uk does not warrant or accept any responsibility for the accuracy or completeness of the property descriptions or related information provided here and they do not constitute property particulars. Please contact Purplebricks, Head Office for full details and further information.


