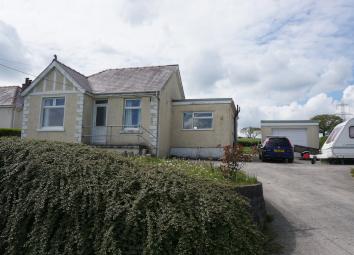Detached bungalow for sale in Llanelli SA14, 3 Bedroom
Quick Summary
- Property Type:
- Detached bungalow
- Status:
- For sale
- Price
- £ 169,950
- Beds:
- 3
- Baths:
- 1
- Recepts:
- 2
- County
- Carmarthenshire
- Town
- Llanelli
- Outcode
- SA14
- Location
- Heol Y Plas, Llannon, Llanelli SA14
- Marketed By:
- Cymru Estates
- Posted
- 2024-04-08
- SA14 Rating:
- More Info?
- Please contact Cymru Estates on 01269 849500 or Request Details
Property Description
Description An Excellent Opportunity to purchase a detached bungalow in the sought after location of Llannon with good links to the M4. The Accommodation comprises of Entrance Hall, Three Bedrooms, Lounge/Dining Room, Family Bathroom and Kitchen. Externally the property has front and good size rear gardens with side driveway leading to ample off road parking and Detached Garage. The property benefits from uPVC double glazing, oil central heating and no chain.
EPC Rating - Tbc
entrance Via uPVC double glazed door with obscure glass.
Entrance hall Coved & textured ceiling and radiator.
Lounge/diner 17' 10" x 14' 11" (max) (5.44m x 4.55m) Coved & smooth ceiling, 2 radiators, 2 uPVC double glazed windows to rear.
Rear porch Radiator, smooth ceiling, uPVC double glazed door to rear with obscure glass.
Kitchen 10' 1" x 9' 10" (3.07m x 3m) Fitted with a range of base and wall units, tiled walls over work surface, built in oven, 4 ring hob, extractor hood, plumbing for washing machine, stainless steel drainer, radiator, 2 uPVC double glazed windows to side and to front with countryside views, space for fridge freezer and oil combi boiler.
Bedroom one 10' 1" x 10' 4" (3.07m x 3.15m) Radiator, smooth & coved ceiling and uPVC double glazed window to front with countryside views.
Bedroom two 8' 3" x 7' 6" (2.51m x 2.29m) Radiator, smooth & coved ceiling, uPVC double glazed window to front with countryside views and hatch to attic space.
Bedroom three 9' 9" x 10' 1" (2.97m x 3.07m) Radiator, smooth & coved ceiling and uPVC double glazed window to rear.
Bathroom 6' 7" x 7' 3" (2.01m x 2.21m) A three piece suite comprising of panelled bath with shower over, pedestal wash hand basin, W.C., part tiled walls, radiator, uPVC double glazed window to side with obscure glass and smooth & coved ceiling.
External Approached via a sloping concrete driveway leading to detached garage and turning area with ample off road parking, side access leading to a good sized rear garden laid to lawn, oil tank and concrete ornamental patio area.
Disclaimer general information
viewing: By appointment with Cymru Estates.
Services: Mains electricity, water and sewerage services. (The appliances at this property have not been tested and purchasers are advised to make their own enquiries to satisfy themselves that they are in good working order and comply with current statutory regulations).
Important information
These particulars are set out as a general outline for guidance and prospective purchasers should satisfy themselves as to their accuracy before entering into any part of an offer or contract to purchase. They should not rely on them as statements or representations of fact. All room sizes are approximate, please check if they are critical to you. Please contact our office if you have a specific enquiry in relation to the property such as condition, views, gardens etc particularly if travelling distances to view.
Draft
These details have been drafted on information provided by the seller and we are awaiting confirmation that they are happy with these details, please check with our office.
Property Location
Marketed by Cymru Estates
Disclaimer Property descriptions and related information displayed on this page are marketing materials provided by Cymru Estates. estateagents365.uk does not warrant or accept any responsibility for the accuracy or completeness of the property descriptions or related information provided here and they do not constitute property particulars. Please contact Cymru Estates for full details and further information.

