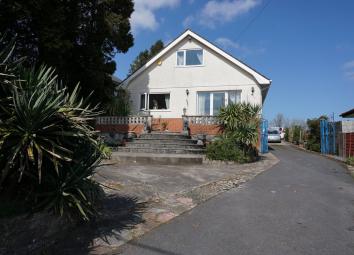Detached bungalow for sale in Llanelli SA14, 4 Bedroom
Quick Summary
- Property Type:
- Detached bungalow
- Status:
- For sale
- Price
- £ 215,000
- Beds:
- 4
- Baths:
- 1
- Recepts:
- 2
- County
- Carmarthenshire
- Town
- Llanelli
- Outcode
- SA14
- Location
- Heol Bryngwili, Cross Hands, Llanelli SA14
- Marketed By:
- Cymru Estates
- Posted
- 2024-04-12
- SA14 Rating:
- More Info?
- Please contact Cymru Estates on 01269 849500 or Request Details
Property Description
We are delighted to offer for Sale this detached dormer bungalow which offers spacious family accommodation and some beautiful views of the surrounding countryside. Situated in the popular village location of Crosshands with excellent access to the A48/M4 providing easy commuting. Viewing is highly recommended to appreciate the potential of this property which requires modernisation and benefits from uPVC Double Glazing & Oil Central Heating. Externally there is ample Off Road Parking, Detached Garage and Store Room. EPC Rating -tbc.
Porch Tiled flooring, tongue & groove canopy over.
Entrance Via uPVC double glazed entrance door with obscure glass.
Utility Fitted with base & wall units with worksurface over, uPVC double glazed window to side & rear, tongue & groove ceiling.
Entrance hallway Textured & coved ceiling, radiator, smoke alarm, door to walk in storage cupboard with shelving & uPVC double glazed window to side with obscure glass.
Lounge 30' 7" x 13' 8" (9.32m x 4.17m) Textured & coved ceiling, three radiators, two uPVC double glazed windows to side, uPVC double glazed door to front with side windows, open fireplace with marble hearth & surround, feature archway and part plate rail to one side.
Dining room 12' 3" x 8' 2" (3.73m x 2.49m) Textured & coved ceiling, radiator, uPVC double glazed window to rear.
Kitchen 9' 2" x 13' 6" (2.79m x 4.11m) Fitted with a range of base & wall units with complimentary worksurface over, freestanding electric range with double oven, grill & 5 ring gas hob with extractor hood over, space for dishwasher, space for fridge/freezer, plumbing for washing machine, double stainless steel sink unit, walls tiled over worksurface, tiled flooring, smoke alarm, uPVC double glazed windows to rear & side, radiator, textured & coved ceiling.
Bedroom 1 16' 11" x 11' 5" (5.16m x 3.48m) uPVC double glazed window to front, radiator, textured & coved ceiling, fitted wardrobes & overhead cupboard space.
Bathroom 8' 0" x 13' 9" (2.44m x 4.19m) Fitted with a 5 piece suite comprising of pedestal wash hand basin, low level W.C., bidet, walk in bath with seat, walk in shower, radiator, extractor fan, fully tiled walls, uPVC double glazed window to side with obscure glass, radiator, textured & coved ceiling.
Rear hallway Stairs to first floor, radiator, uPVC double glazed window to side, radiator, textured & coved ceiling, plate rail.
First floor
landing uPVC double glazed window to side, radiator, textured ceiling, under eaves storage, airing cupboard with slatted shelving, smoke alarm.
Bedroom 2 11' 11" x 12' 8" (3.63m x 3.86m) uPVC double glazed window to side radiator, textured ceiling, 2 doors to ample under eaves storage.
Bedroom 3 10' 4" x 10' 11" (3.15m x 3.33m) uPVC double glazed window to side, radiator, textured ceiling, built in wardrobe.
Bedroom 4 (L-shaped) 13' 7" x 6' 5" (10' 2" max) (4.14m x 1.96m) uPVC double glazed window to front, radiator, textured & coved ceiling, under eaves storage, built in wardrobe with sliding doors.
Cloakroom Low level W.C., pedestal wash hand basin, part tiled walls, linoleum flooring, textured ceiling.
External The property is approached via a tarmacadam driveway to turning area, raised beds laid with ornamental chippings with various trees, shrubbery & flowers, steps up to paved patio area, side access via double wrought iron gates leads to further concrete parking area & detached garage, decked area, patio area with slate chippings to the side & various shrubbery, views to the rear, oil tank.
Garage & store room Electric door, lighting, door to store room with uPVC double glazed window to side & front, uPVC double glazed door.
Disclaimer general information
viewing: By appointment with Cymru Estates.
Services: Mains electricity, water and sewerage services. (The appliances at this property have not been tested and purchasers are advised to make their own enquiries to satisfy themselves that they are in good working order and comply with current statutory regulations).
Important information
These particulars are set out as a general outline for guidance and prospective purchasers should satisfy themselves as to their accuracy before entering into any part of an offer or contract to purchase. They should not rely on them as statements or representations of fact. All room sizes are approximate, please check if they are critical to you. Please contact our office if you have a specific enquiry in relation to the property such as condition, views, gardens etc particularly if travelling distances to view.
Draft
These details have been drafted on information provided by the seller and we are awaiting confirmation that they are happy with these details, please check with our office.
Property Location
Marketed by Cymru Estates
Disclaimer Property descriptions and related information displayed on this page are marketing materials provided by Cymru Estates. estateagents365.uk does not warrant or accept any responsibility for the accuracy or completeness of the property descriptions or related information provided here and they do not constitute property particulars. Please contact Cymru Estates for full details and further information.

