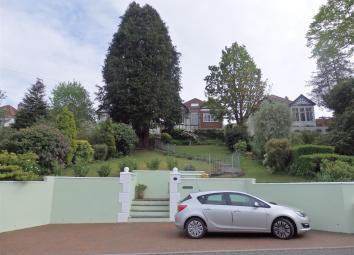Detached bungalow for sale in Llanelli SA15, 3 Bedroom
Quick Summary
- Property Type:
- Detached bungalow
- Status:
- For sale
- Price
- £ 210,000
- Beds:
- 3
- Baths:
- 2
- Recepts:
- 2
- County
- Carmarthenshire
- Town
- Llanelli
- Outcode
- SA15
- Location
- Felinfoel Road, Llanelli SA15
- Marketed By:
- Mallard Estate Agents
- Posted
- 2024-04-14
- SA15 Rating:
- More Info?
- Please contact Mallard Estate Agents on 01554 550000 or Request Details
Property Description
Pretty as a picture and an abundance of character is offered in this 1930's built high ceiling detached bungalow. The property stands majestically elevated from Felinfoel Road with a parking bay that has been added to open up parking for more than one vehicle, a pathway leads you up through the manicured grounds to the property itself. A lovely garden to the rear is hidden from view. The bungalow benefits from a homely feel, with a porch enabling light to flood into the living room, high ceilings and pretty windows, kitchen dining room, inner hall has hardwood floors, three bedrooms, rear hallway and bathroom incorporating bath and shower. Currently the third bedroom has an access ladder up to the attic space, which has windows and a W.C.
Entrance Porch (3.07m x 1.55m (10'1 x 5'1))
Window facing front and side with views across the valley, glazed front door, glazed panel above. Tiled floor, two steps into living room, double doors with side glazed panels lead from porch into living room.
Living Room (5.38m x 4.04m (17'8 x 13'3))
Windows facing front and side aspects, carpet, two radiators, picture rail, high feature ceiling and ornate detailing, fireplace.
Inner Hall (2.44m x 1.02m(1.68m) (8'0 x 3'4(5'6)))
Picture rail, original hardwood block flooring, loft access hatch now sealed off, doors leading off to;
Bedroom 1 Front (4.67m into bay x 3.51m (15'4 into bay x 11'6))
Bay window facing front with views, side window, two radiators, beam detailing to walls and plate rail, carpet, fire place.
Bedroom 2 Rear (4.42m x 3.45m (14'6 x 11'4))
Window to rear and side aspect, carpet, radiator, coving to ceiling, alcoves.
Bedroom 3 Rear (3.35m x 2.49m (11'0 x 8'2))
Window facing rear garden aspect, radiator, picture rail, carpet, access hatch with ladder up to loft area. Room is currently used a utility area also.
Kitchen Dining Room (5.03m(3.12m) x 4.57m( 3.10m) (16'6(10'3) x 15'0( 1)
The kitchen area comprises of base and wall units, worktop housing one and half bowl sink, integrated double oven mid height, ceramic hob, space for fridge freezer, tiled floor and partial hardwood block floor, partial tiling to walls, tall radiator, window facing side and front, exposed beam detailing to ceiling, Inglenook fireplace inset with stone detailing, gas log burner within, skylight to roof.
Rear Hallway
Window facing side, tiled floor, radiator, door to rear garden.
Bathroom (3.15m x 2.54m (10'4 x 8'4))
Comprises of four piece suite, new bath, shower cubicle, W.C., and vanity housed wash hand basin, vinyl flooring, part tiled walls, extractor fan, heated towel rail, window obscure glazed facing rear aspect.
Attic Space
Exposed beams, partial sloping head height (10'8 to 6'7 heights), power points, three into eaves storage cupboards, radiator, window facing rear and velux to front, separate W.C. And vanity housed wash hand basin, please note access is only available via a standard width drop down ladder this is not a recent adaptation but has been done like this for many years prior to this owner.
External
Recently added parking bay added, steps leading up to the garden, laid largely to lawn, with mature beds and a fir tree we are advised could be over 150 years old, steps lead you up to the front entrance, side access is also offered. The rear garden is smaller than the front but perfectly formed offering seating areas, patio terrace and lawn area, clock built storage/workshop, all enclosed.
Services
We are advised alll services are mains. Council Tax Band D.
Property Location
Marketed by Mallard Estate Agents
Disclaimer Property descriptions and related information displayed on this page are marketing materials provided by Mallard Estate Agents. estateagents365.uk does not warrant or accept any responsibility for the accuracy or completeness of the property descriptions or related information provided here and they do not constitute property particulars. Please contact Mallard Estate Agents for full details and further information.

