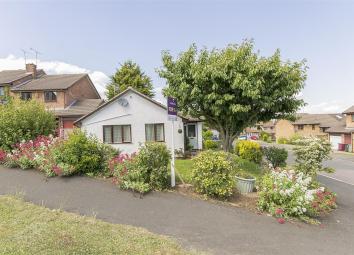Detached bungalow for sale in Chesterfield S42, 2 Bedroom
Quick Summary
- Property Type:
- Detached bungalow
- Status:
- For sale
- Price
- £ 248,950
- Beds:
- 2
- Baths:
- 1
- Recepts:
- 1
- County
- Derbyshire
- Town
- Chesterfield
- Outcode
- S42
- Location
- Heathfield Close, Wingerworth, Chesterfield S42
- Marketed By:
- Wilkins Vardy
- Posted
- 2024-04-13
- S42 Rating:
- More Info?
- Please contact Wilkins Vardy on 01246 580064 or Request Details
Property Description
Detached bungalow on corner plot
This delightful two bedroomed detached bungalow offers well ordered and neutrally presented accommodation including a conservatory and modern bathroom, as well as a detached garage and additional car standing.
The property occupies a corner cul-de-sac position in this sought after location, conveniently located to take advantage of the village amenities, including the local schools and being just 2.5 miles from the Town Centre.
General
Gas central heating (Combi Boiler)
uPVC double glazed windows and doors (except front entrance door which is composite)
Gross internal floor area - 63.4 sq.M./682 sq.Ft.
Council Tax Band - B
Primary School Catchment Area - Hunloke Primary School
Secondary School Catchment Area - Tupton Hall School
Side Entrance Porch
With part glazed composite front door and uPVC window to the side elevation.
Also having laminate flooring and a door giving direct access to the ...
Entrance Hall
Of generous proportions and having a useful built-in storage cupboard.
Bedroom One (3.86m x 3.10m (12'8 x 10'2))
A good sized double bedroom with uPVC window overlooking the front garden.
Bedroom Two (2.69m x 2.39m (8'10 x 7'10))
A good sized single bedroom having a uPVC window overlooking the front garden and benefiting from a built-in wardrobe.
Living Room (5.36m x 3.10m (17'7 x 10'2))
A generous sized reception room having a feature painted brick fireplace with slate hearth and mantle, and gas point.
There is direct access to the kitchen, whilst the sliding patio doors open into the bright conservatory.
Brick/Upvc Double Glazed Conservatory (4.83m x 2.49m (15'10 x 8'2))
Having wood effect vinyl flooring and French doors leading out into the private rear garden beyond.
Kitchen (2.54m x 2.36m (8'4 x 7'9))
Being part tiled and fitted with a range of beech wall, drawer and base units with complementary work surfaces over.
Inset 1½ bowl single drainer sink with mixer tap.
Integrated electric oven and 4-ring hob with concealed extractor over.
Space and plumbing is provided for an automatic washing machine and there is space for an under counter fridge and freezer.
Tiled floor.
UPVC window to the side elevation and part glazed composite back door into the conservatory.
Bathroom
A bright contemporary styled bathroom, fitted with a white 3-piece suite comprising panelled bath with glass shower screen and Instinct digital power shower system, semi inset wash hand basin with storage unit below and concealed cistern WC.
Chrome heated towel rail.
Tile effect vinyl flooring, downlighting and extractor fan.
UPVC window the the side elevation.
Outside
The property is positioned on a generous, larger than average corner cul-de-sac plot having front and side lawns, mature well stocked borders which include a variety of plants, bushes and trees.
To the rear of the property there is a private/enclosed, low maintenance garden with a mature, well stocked raised rockery area. A paved patio and decorative gravelled area border onto a character brick wall while a personnel gate leads from the garden onto the driveway providing off road parking leading to ..
A single detached garage with modern Garador steel side hinged 1/3 - 2/3 door. In addition, a convenient courtesy door leads from the side of the garage into the rear garden.
Additional off street parking is provided within the side garden by way of a designated car standing area.
Property Location
Marketed by Wilkins Vardy
Disclaimer Property descriptions and related information displayed on this page are marketing materials provided by Wilkins Vardy. estateagents365.uk does not warrant or accept any responsibility for the accuracy or completeness of the property descriptions or related information provided here and they do not constitute property particulars. Please contact Wilkins Vardy for full details and further information.


