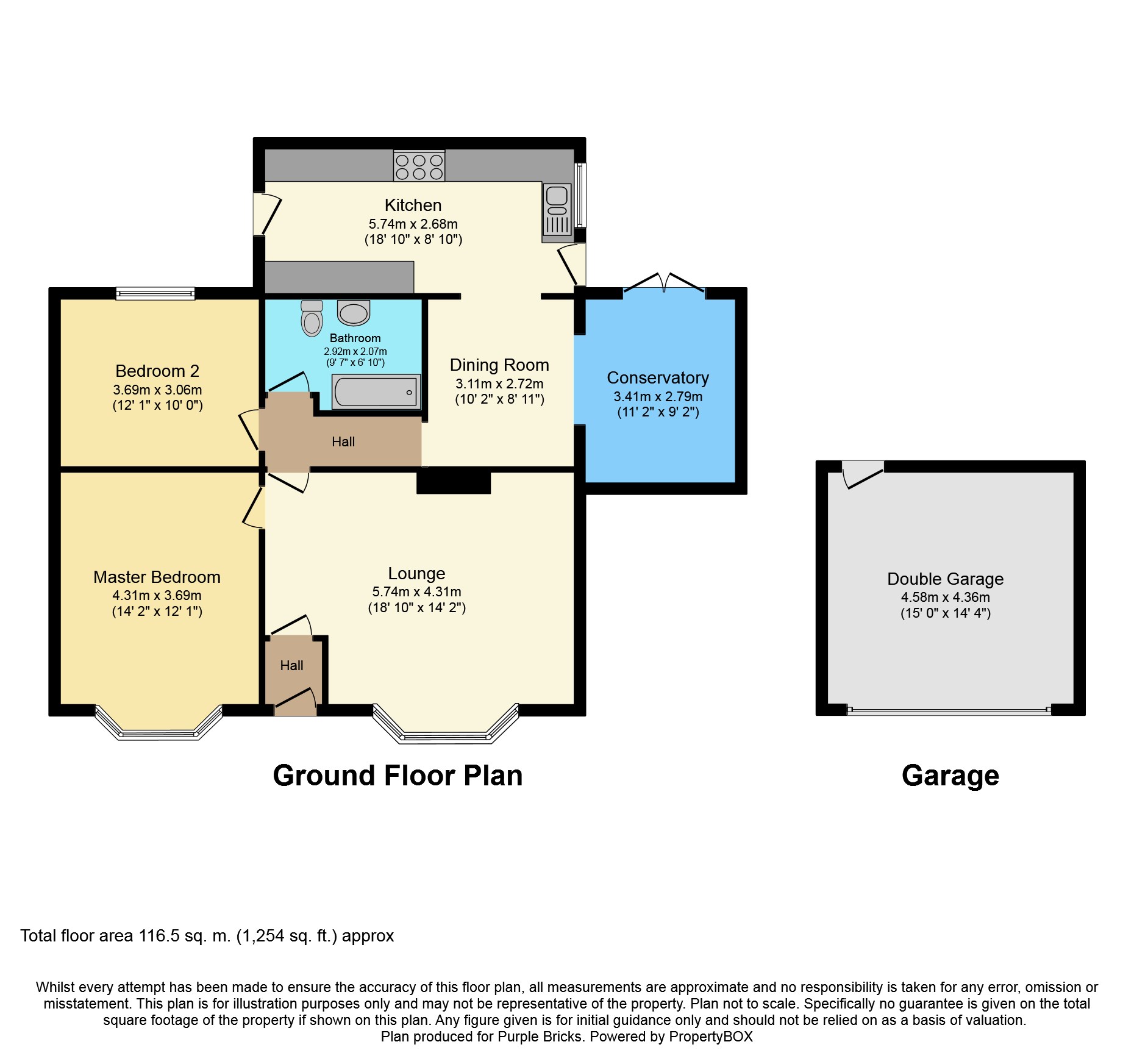Detached bungalow for sale in Chesterfield S43, 2 Bedroom
Quick Summary
- Property Type:
- Detached bungalow
- Status:
- For sale
- Price
- £ 225,000
- Beds:
- 2
- Baths:
- 1
- Recepts:
- 2
- County
- Derbyshire
- Town
- Chesterfield
- Outcode
- S43
- Location
- Hickinwood Lane, Chesterfield S43
- Marketed By:
- Purplebricks, Head Office
- Posted
- 2024-04-03
- S43 Rating:
- More Info?
- Please contact Purplebricks, Head Office on 024 7511 8874 or Request Details
Property Description
***extended detached bungalow***
***two bedrooms ***
***guide price £215000 to £225000***
***lounge***dining room***
***large conservatory ***
***double detached garage***
***viewing recommended***
Delightful and spacious two bedroom detached bungalow with views over open farmland is situated in quiet area close to local aminities and the M1 motorway junction 30. The bungalow comprises of lounge, dining room, stunning conservatory, large kitchen, master bedroom, bedroom two, bathroom, outside raise patio area, mature gardens, detached garage, parking for several cars.
Entrance Hall
Double glazed entrance door, fitted carpet.
Lounge
5.68m (18'8") x 4.32m (14'2")
Double glazed bay window to front, radiator, fitted carpet, telephone point, TV point, coving to ceiling:
Hallway
Fitted carpet, access to loft area.
Dining Room
3.11m (10'3") x 2.72m (8'11")
Double radiator, wooden laminate flooring with recessed ceiling spotlights, open plan to Kitchen, open plan, open plan to:
Conservatory
With uPVC double glazed windows, double glazed, roof, TV point and power and light connected, wooden laminate flooring, double glazed french double to garden:
Kitchen
5.74m (18'10") x 2.68m (8'9")
Fitted with a matching range of base and eye level units with worktop space over, 1+1/2 bowl stainless steel sink unit with single drainer with stainless steel swan neck mixer tap, integrated dishwasher, plumbing for automatic washing machine, space for fridge/freezer, fitted eye level electric fan assisted oven, built-in gas hob with extractor hood over, window to side, radiator, ceramic tiled flooring, double glazed entrance door, double glazed entrance door to garden:
Bathroom
Fitted with three piece suite comprising panelled bath with independent shower over, matching telephone style mixer tap and folding glass screen, wall mounted wash hand basin with matching swan neck mixer tap and low-level WC, tiled splashbacks, heated towel rail, extractor fan, ceramic tiled flooring with recessed ceiling spotlights:
Bedroom One
4.32m (14'2") x 3.69m (12'1")
Double glazed bay window to front, radiator, fitted carpet with recessed ceiling spotlights.
Bedroom Two
3.69m (12'1") x 3.06m (10')
Double glazed window to rear, radiator, fitted carpet with recessed, ceiling spotlights.
Front Garden
Mature front garden with a variety of plants and trees with lawned area and flower and shrub borders, block paved driveway to the leading to garage and providing off-road parking area for cars, outside courtesy light. Enclosed by small brick wall to front and sides
Rear Garden
Enclosed rear garden with a variety of plants and shrubs, paved patio area with ornamental wall, raised flower and shrub borders, outside cold water tap, outside lights, block paved courtyard area, enclosed by small brick wall and wooden panelled fencing to rear and sides.
Double Garage
Detached brick built double garage with rear personal door, power and light connected, eaves storage space, Up and over door.
Property Location
Marketed by Purplebricks, Head Office
Disclaimer Property descriptions and related information displayed on this page are marketing materials provided by Purplebricks, Head Office. estateagents365.uk does not warrant or accept any responsibility for the accuracy or completeness of the property descriptions or related information provided here and they do not constitute property particulars. Please contact Purplebricks, Head Office for full details and further information.


