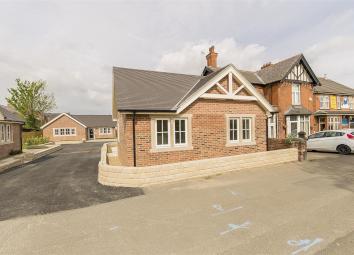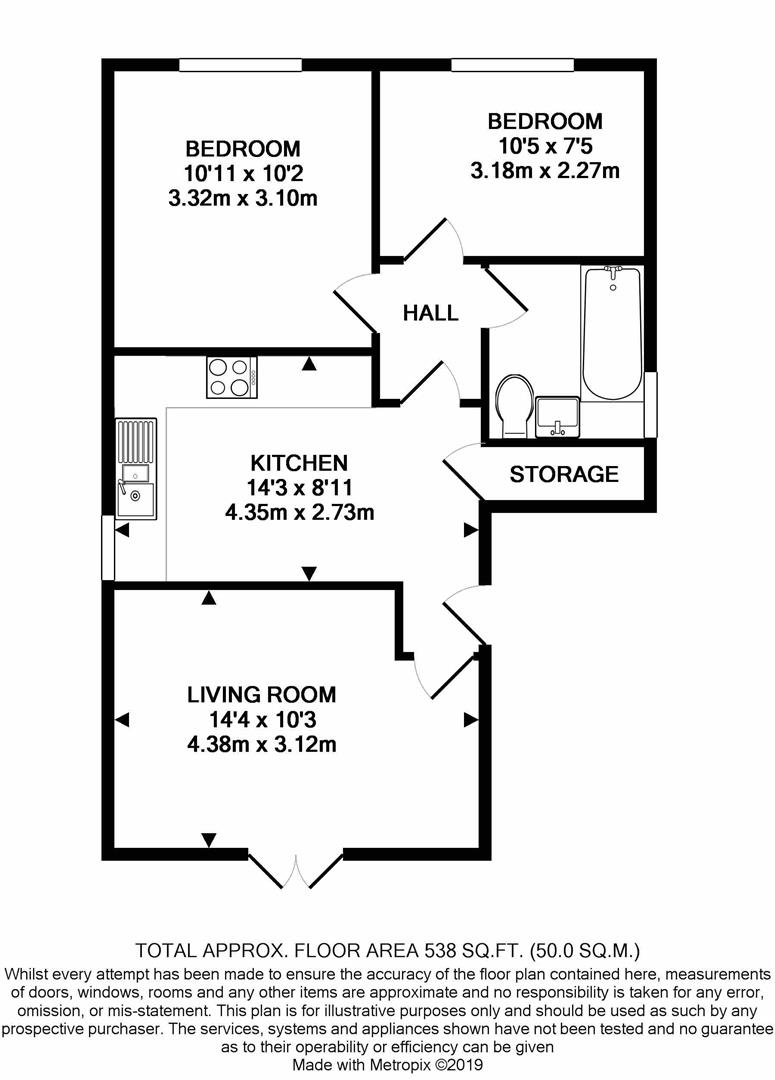Detached bungalow for sale in Chesterfield S41, 2 Bedroom
Quick Summary
- Property Type:
- Detached bungalow
- Status:
- For sale
- Price
- £ 195,000
- Beds:
- 2
- Baths:
- 1
- Recepts:
- 1
- County
- Derbyshire
- Town
- Chesterfield
- Outcode
- S41
- Location
- The Green, Hasland, Chesterfield S41
- Marketed By:
- Wilkins Vardy
- Posted
- 2024-04-03
- S41 Rating:
- More Info?
- Please contact Wilkins Vardy on 01246 580064 or Request Details
Property Description
Great value new build bungalow
Again, built to the highest standards and benefitting from a 10 year new build guarantee is the third and final plot in the popular development, offering a superb two bedroomed detached bungalow with contemporary styled and neutrally presented accommodation, including a superb dining kitchen and living room with patio doors opening onto a paved patio.
The property sits at the entrance of this fantastic development of three new build bungalows, in this popular central location, easily accessible for the local amenities in Hasland Village and for commuter links into Chesterfield and the M1 Motorway.
General
Gas central heating
uPVC double glazed windows and doors (except side entrance door which is composite)
Gross internal floor area - 50 sq.M./538 sq.Ft.
Council Tax Band - tbc
Secondary School Catchment Area - Hasland Hall Community School
10 Year crl Guarantee
Superb Breakfast Kitchen (4.34m x 2.72m (14'3 x 8'11))
Fitted with a range of cream shaker wall, drawer and base units with wood effect work surfaces over.
Inset 1½ bowl single drainer stainless steel sink with mixer tap.
Integrated appliances to include dishwasher, fridge, freezer, electric oven and induction hob with stainless steel extractor over.
Space is provided for a washing machine.
Built-in storage cupboard.
Engineered oak flooring and downlighting to the ceiling.
Living Room (4.37m x 3.12m (14'4 x 10'3))
A generous reception room with French doors which overlook and open onto the rear patio.
Inner Hall
Bedroom One (3.33m x 3.10m (10'11 x 10'2))
A good sized front facing double bedroom.
Bedroom Two (3.18m x 2.26m (10'5 x 7'5))
A front facing good sized single bedroom.
Bathroom
Being part tiled and fitted with a contemporary white 3-piece suite comprising tiled-in bath with bath/shower mixer tap and mixer shower over, wash hand basin with storage below and low flush WC.
Chrome heated towel rail, tiled floor and downlighting to the ceiling.
Outside
The property is accessed by a private shared drive. To the front and side of the property there is a paved walkway with gravel borders.
To the rear of the property there is a paved patio. There is also off street parking on site for one vehicles.
Property Location
Marketed by Wilkins Vardy
Disclaimer Property descriptions and related information displayed on this page are marketing materials provided by Wilkins Vardy. estateagents365.uk does not warrant or accept any responsibility for the accuracy or completeness of the property descriptions or related information provided here and they do not constitute property particulars. Please contact Wilkins Vardy for full details and further information.


