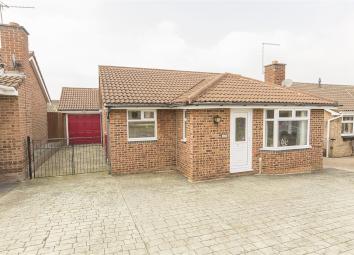Detached bungalow for sale in Chesterfield S42, 2 Bedroom
Quick Summary
- Property Type:
- Detached bungalow
- Status:
- For sale
- Price
- £ 175,000
- Beds:
- 2
- Baths:
- 1
- Recepts:
- 2
- County
- Derbyshire
- Town
- Chesterfield
- Outcode
- S42
- Location
- Oak Road, Grassmoor, Chesterfield S42
- Marketed By:
- Wilkins Vardy
- Posted
- 2024-04-04
- S42 Rating:
- More Info?
- Please contact Wilkins Vardy on 01246 580222 or Request Details
Property Description
Superb detached bungalow with spacious conservatory & garage
This fantastic two double bedroomed detached bungalow provides almost 800 sq. Ft. Of tastefully appointed accommodation and is offered for sale with no upward chain
The bungalow is situated fairly centrally in the vlilage of Grassmoor, within close proximity to both the local village amenities and Grassmoor Country Park
General
Gas Central Heating (Glow-Worm Fuel Saver Boiler)
uPVC Double Glazed Windows and Doors
Gross Internal Floor Area 73.6 sq m/792 sq ft
Council Tax Band – C
Secondary School Catchment Area – Tupton Hall
Entrance Hall
Cloakroom/Wc
Being fitted with a low flush WC and wash hand basin with tiled flooring.
Lounge/Dining Room (6.22m max into bay x 3.84m max (20'5 max into bay)
A generous reception room with a uPVC bay window overlooking the front of the property, coving to ceiling and decorative dado rail.
There is a wooden fireplace with marble effect inset and hearth and fitted electric fire.
There is a door giving access into the kitchen and also one into the inner hallway.
Kitchen (3.20m x 2.39m (10'6 x 7'10))
Being part tiled and fitted with a range of light Oak fronted wall, base and drawer units with complementary work surfaces over.
Inset 1 1/2 bowl ceramic sink unit with mixer tap.
There is an integrated electric oven with a four ring gas hob and extractor over plus space and plumbing for an automatic washing machine and space for a larder style fridge.
There is a tiled floor, downlighting and a wall mounted gas boiler.
A uPVC double glazed door leads onto the side of the property
Inner Hallway
Having a built in cupboard housing the hot water tank.
Bathroom
Being fully tiled and containing a white suite comprising panelled bath with electric shower over, low flush WC and wash hand basin set within a vanity unit.
Bedroom One (3.89m max inc wardrobe x 2.84m max (12'9 max inc w)
A double room overlooking the rear of the property, fitted with a range of wardrobes which have plinth down lighting.
Wood laminate flooring.
Bedroom Two (3.15m x 2.84m (10'4 x 9'4))
A double room overlooking the rear of the property with a Upvc double glazed door leading into the...
Upvc Conservatory (6.38m x 2.36m (20'11 x 7'9))
Having French doors leading out onto the rear garden and being recently fitted with a new roof.
Outside
The front of the property comprises a printed concrete drive providing ample off road parking which continues down the side of the property, through double wrought iron gates to the detached single garage.
The west facing rear garden is enclosed with boundary fencing and has a decked patio with a gravelled area beyond and hardstanding for a garden shed.
Property Location
Marketed by Wilkins Vardy
Disclaimer Property descriptions and related information displayed on this page are marketing materials provided by Wilkins Vardy. estateagents365.uk does not warrant or accept any responsibility for the accuracy or completeness of the property descriptions or related information provided here and they do not constitute property particulars. Please contact Wilkins Vardy for full details and further information.


