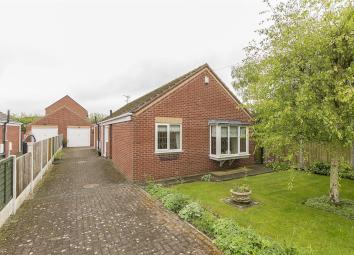Detached bungalow for sale in Chesterfield S44, 3 Bedroom
Quick Summary
- Property Type:
- Detached bungalow
- Status:
- For sale
- Price
- £ 200,000
- Beds:
- 3
- Baths:
- 1
- Recepts:
- 1
- County
- Derbyshire
- Town
- Chesterfield
- Outcode
- S44
- Location
- Limekiln Fields, Bolsover, Chesterfield S44
- Marketed By:
- Wilkins Vardy
- Posted
- 2019-04-24
- S44 Rating:
- More Info?
- Please contact Wilkins Vardy on 01246 580221 or Request Details
Property Description
Delightful detached bungalow with A generous quarter acre plot to the rear!
Offered for sale with no chain is this spacious three bedroomed, detached bungalow which offers contemporary styled accommodation. The property offers over 1332 of living accomodation but the real selling point is the 0.25 acre manicured gardens to the rear. Having ample off road parking with semi detached garage and a studio room.
General
Gas Central Heating
uPVC Double Glazed Windows and Doors
Current Energy Band - D
Gross Internal Floor Area 123.7 sq.M/1332
Council Tax Band – C
Secondary School Catchment Area – The Bolsover School
Entrance Hall
Having loft access hatch.
Living Room (6.30m x 3.63m (20'8 x 11'11))
A Front facing room with coving to ceiling. Having a box bay window section with feature fireplace having an inset gas fire with marble hearth and wood fire surround. French doors giving access to dining room.
Dining Room (2.79m x 2.74m (9'2 x 9'))
Window to side elevation and coving to ceiling.
Door giving access to entrance hall.
Kitchen (2.69m x 2.36m (8'10 x 7'9))
Fitted range of light coloured wall and base units with complimentary matching work surface. Having a 1 bowl stainless steal sink with mixer tap.
Integrated double oven, five ring gas hob and extractor over. Built in dishwasher, space and plumbing for washing machine. Having an integrated fridge
Tiled floor.
Walls part tiled.
Further door giving access to the side of the property.
Bedroom One (4.19m x 2.77m (13'9 x 9'1))
Rear facing double bedroom with carpets.
Bedroom Two (3.48m x 3.18m (11'5 x 10'5))
Rear facing double room ( currently used as study / sitting room )
Bedroom Three (2.97m x 2.82m (9'9 x 9'3))
Side facing good size single bedroom.
Shower Room (2.69m x 2.31m (8'10 x 7'7))
Walls are fully tiled and flooring tiled.
Consists of a four piece white suite.
Shower cubicle with mixer shower, low flush WC, pedestal hand wash basin and bidet.
Outside
To the front there are double gates giving access to a block paved drive providing ample off road parking. With a walled lawned front garden with boarders and trees.
The block paved drive leads down the side of the property to a semi detached garage ( 19'6 x 10'11 ) having light and power with a studio attached ( 19'8 x 9'6 ) also having light and power. To the side of the studio there is a slabbed patio area.
To the rear there is a superb plot with landscaped gardens ( see promap for dimensions ) being lawned with mature boarder sections. There is a corner pond and several fruit trees.
Property Location
Marketed by Wilkins Vardy
Disclaimer Property descriptions and related information displayed on this page are marketing materials provided by Wilkins Vardy. estateagents365.uk does not warrant or accept any responsibility for the accuracy or completeness of the property descriptions or related information provided here and they do not constitute property particulars. Please contact Wilkins Vardy for full details and further information.


