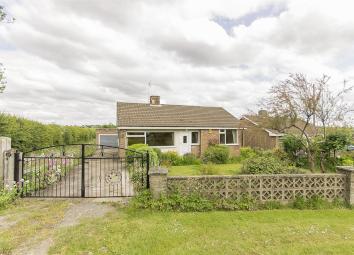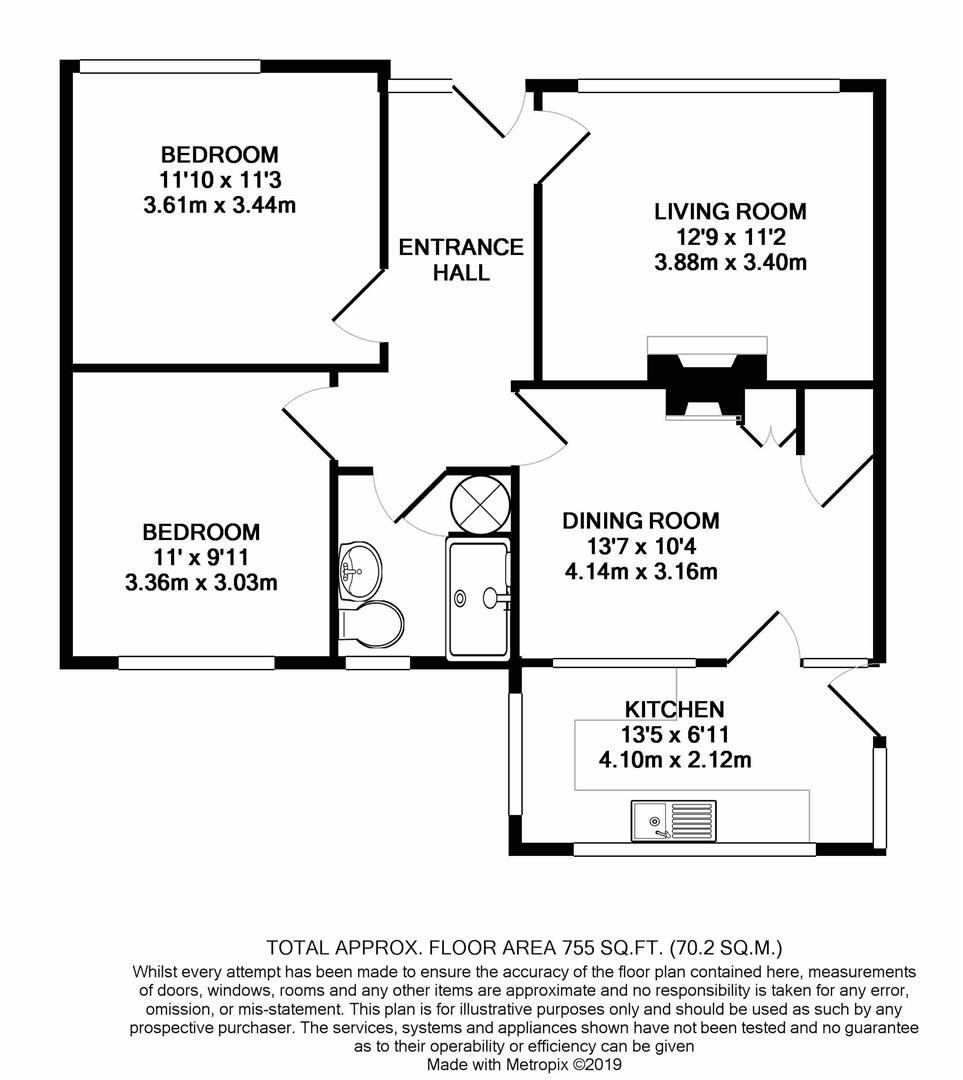Detached bungalow for sale in Chesterfield S42, 2 Bedroom
Quick Summary
- Property Type:
- Detached bungalow
- Status:
- For sale
- Price
- £ 195,000
- Beds:
- 2
- Baths:
- 1
- Recepts:
- 1
- County
- Derbyshire
- Town
- Chesterfield
- Outcode
- S42
- Location
- Little Morton Road, North Wingfield, Chesterfield S42
- Marketed By:
- Wilkins Vardy
- Posted
- 2024-04-03
- S42 Rating:
- More Info?
- Please contact Wilkins Vardy on 01246 580222 or Request Details
Property Description
A renovation project on an attractive plot!
This spacious bungalow stands back from the road on a generous plot has plenty to offer. Situated in the suburb of North Wingfield, This detached bungalow is well placed for local amenities and bus routes. A concrete driveway offers off road parking for multiple vehicles with lawns and borders to both the front and rear. Internally the property offers a kitchen, dining room, pantry, lounge, two good sized bedrooms and a shower room room.
The property is in need of a full upgrade but is offered to the market with no upward chain !
General
Gas Central Heating (Boiler fitted in Nov 2017 and has been serviced annually)
uPVC Double Glazed Windows and Doors
Gross Internal Floor Area 70.2 sq m/755 sq ft
Council Tax Band – B
Secondary School Catchment Area – Tupton Hall
Burglar Alarm
UPVC double glazed door leads into the
Entrance Hall
Having the loft hatch access with a retractable ladder and the loft is part boarded with light.
Lounge (3.89m x 3.40m (12'9 x 11'2))
A front facing reception room with coving to the ceiling and a feature stone fireplace which is fitted with a coal effect gas fire (not tested as working).
Dining Room (4.14m x 3.15m (13'7 x 10'4))
Having coving to the ceiling, wall mounted gas fire (not tested as working) and built in cupboard and a further built in pantry which houses the gas boiler.
Kitchen (4.09m x 2.11m (13'5 x 6'11))
Being part tiled and fitted with a range of cream fronted base units with complementary worksurface over.
Inset single drainer stainless steel sink unit with mixer tap.
There is space for a cooker, plus space and plumbing for an automatic washing machine.
There is also space for a fridge and tumble dryer.
A door gives access onto the side of the property.
Bedroom One (3.61m x 3.43m (11'10 x 11'3))
A double room overlooking the front of the property with coving to the ceiling.
Bedroom Two (3.35m x 3.02m (11' x 9'11))
A double room overlooking the rear garden with coving to the ceiling.
Shower Room
Being fully tiled and containing a white suite comprising a walk in shower with electric shower and fixed glass shower screen, low flush WC and pedestal wash hand basin.
There is a built in cupboard which houses the hot water tank.
Outisde
To the front of the property is a lawned garden with shrub borders and a low front wall.
Gated Access leads to a driveway which runs down the side of the property to a single detached garage.
The rear garden is enclosed with boundary fencing and is laid to lawn with mature shrub borders.
Property Location
Marketed by Wilkins Vardy
Disclaimer Property descriptions and related information displayed on this page are marketing materials provided by Wilkins Vardy. estateagents365.uk does not warrant or accept any responsibility for the accuracy or completeness of the property descriptions or related information provided here and they do not constitute property particulars. Please contact Wilkins Vardy for full details and further information.


