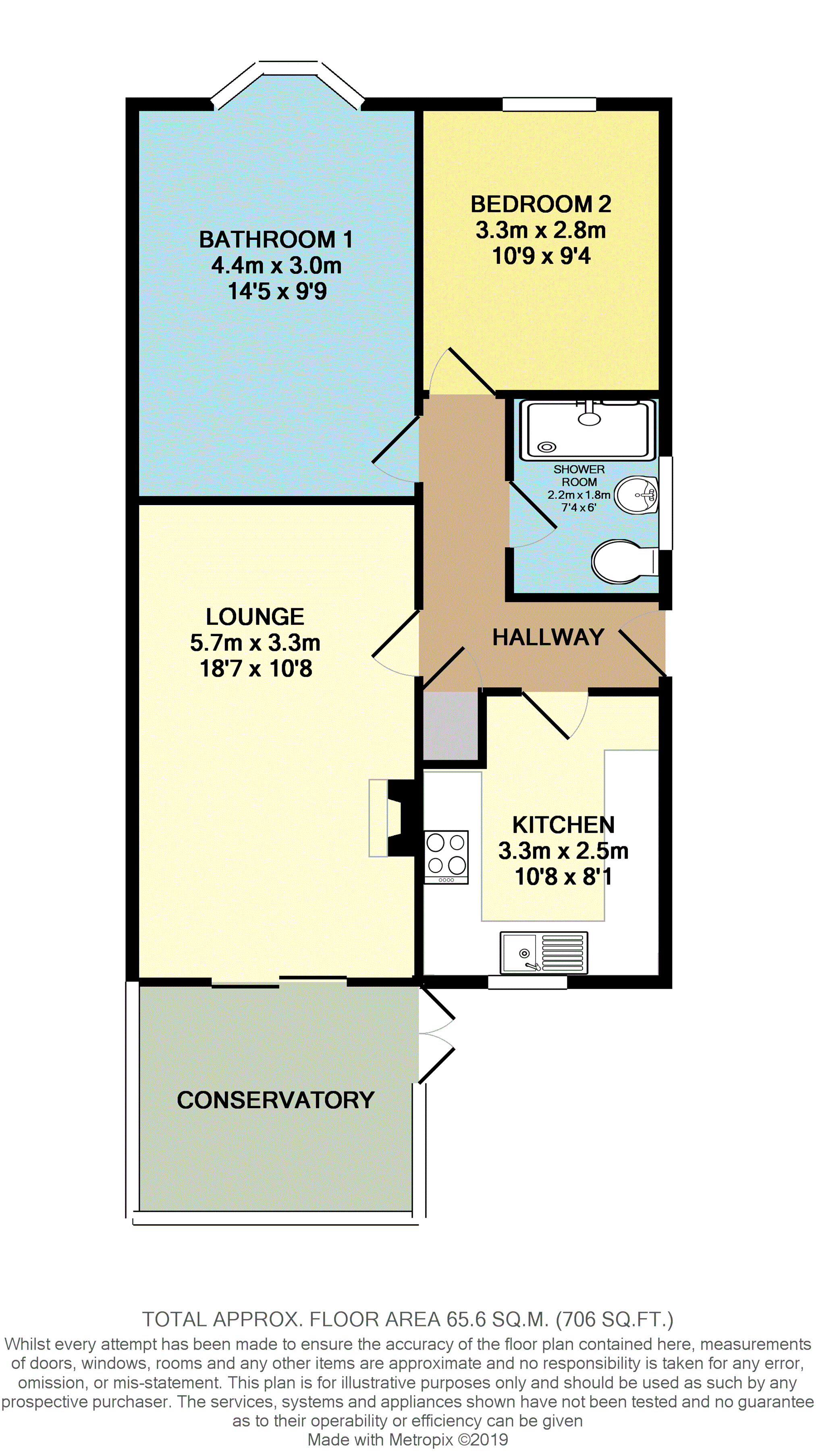Detached bungalow for sale in Chesterfield S41, 2 Bedroom
Quick Summary
- Property Type:
- Detached bungalow
- Status:
- For sale
- Price
- £ 210,000
- Beds:
- 2
- Baths:
- 1
- Recepts:
- 1
- County
- Derbyshire
- Town
- Chesterfield
- Outcode
- S41
- Location
- Fuller Drive, Tapton, Chesterfield S41
- Marketed By:
- Purplebricks, Head Office
- Posted
- 2024-04-03
- S41 Rating:
- More Info?
- Please contact Purplebricks, Head Office on 024 7511 8874 or Request Details
Property Description
Guide price £210,000 to £220,000. Situated on a pleasant cul - de - sac in a highly sought after residential area is this detached bungalow. The accommodation comprises:- Spacious lounge/diner, conservatory, kitchen, two bedrooms and a shower room. Long driveway providing vehicular standing space and having lawned gardens to the front and rear. Gas central heating system and double glazing. Ideally positioned for the local amenities and transport links to chesterfield.
Entrance Hall
Accessed via a double glazed entrance door. Radiator.
Lounge/Dining Room
The focal point of the room is a wooden Adam style fireplace incorporating a gas fire. Double glazed patio doors lead to the conservatory. Two radiators.
Conservatory
Being brick built and double glazed and having double doors to the rear garden.
Kitchen
Equipped with a range of wall and base units with work surfaces over incorporating a single drainer sink unit. Integral electric oven and gas hob with extractor over. Space and plumbing for an automatic washing machine. Wall mounted gas central heating boiler. Double glazed window to the rear. Tiled flooring.
Bedroom One
Fitted with a range of furniture to include wardrobes, overhead cupboards and drawers. Double glazed box bay window overlooking the front elevation. Radiator.
Bedroom Two
Fitted with a wardrobe and overhead storage cupboards. Double glazed window to the front. Radiator.
Shower Room
Having a walk - in shower cubicle, pedestal wash hand basin and low flush WC. Double glazed window. Radiator.
Front
There is a gravelled garden to the front incorporating a paved circular bed with conifer tree.
Garage
Accessed via an up - and - over door and having a door to the side.
Rear Garden
The garden to the rear has paved patio area with the remainder laid to lawn.
Property Location
Marketed by Purplebricks, Head Office
Disclaimer Property descriptions and related information displayed on this page are marketing materials provided by Purplebricks, Head Office. estateagents365.uk does not warrant or accept any responsibility for the accuracy or completeness of the property descriptions or related information provided here and they do not constitute property particulars. Please contact Purplebricks, Head Office for full details and further information.


