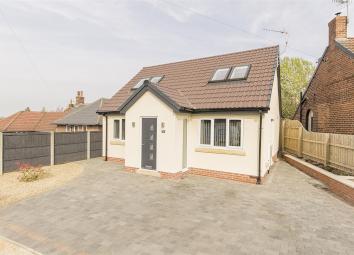Detached bungalow for sale in Chesterfield S43, 3 Bedroom
Quick Summary
- Property Type:
- Detached bungalow
- Status:
- For sale
- Price
- £ 235,000
- Beds:
- 3
- Baths:
- 1
- Recepts:
- 1
- County
- Derbyshire
- Town
- Chesterfield
- Outcode
- S43
- Location
- Myrtle Grove, Hollingwood, Chesterfield S43
- Marketed By:
- Wilkins Vardy
- Posted
- 2024-04-06
- S43 Rating:
- More Info?
- Please contact Wilkins Vardy on 01246 580064 or Request Details
Property Description
Modern & versatile family home
Built in 2019 by the present owners, this superb three bedroomed, two bathroomed detached family house offers contemporary styled accommodation which includes a large kitchen diner, large reception room with patio doors opening onto an enclosed East facing garden and a ground floor bedroom and bathroom.
The property is located in this popular residential area, well placed for accessing the Hollingwood Hub and Ringwood Park, and also for routes into the town centre.
General
New build completed in November 2019
Underfloor heating to the first floor
Gas Central Heating - Ideal Vogue combi boiler
uPVC double glazing
Gross internal floor area - 90.0 sq.M./969 sq.Ft.
Council Tax Band - C
Secondary School Catchment Area - Springwell Community College
Entrance Hall
With tiled flooring and a built-in under stairs storage cupboard.
Ground Floor Bedroom Two (3.25m x 2.69m (10'8" x 8'10"))
A good sized front facing double bedroom with vinyl flooring.
Ground Floor Shower Room
Consisting of a shower cubicle with waterproof boarding and mixer shower, white low flush WC and built-in wash hand basin with storage beneath.
Chrome heated towel rail and tiled flooring.
Kitchen Diner (6.25m x 2.64m (20'6" x 8'8"))
With a fitted range of white high gloss wall, drawer and base units with complementary work surfaces and upstand.
1 1/2 bowl stainless steel sink with glass drainer and mixer tap.
Integrated Neff dishwasher, Bosch four ring hob with glass splashback and cooker hood and Bosch double oven.
There is space for an American style fridge freezer
and space/plumbing for an automatic washing machine
.
LED downlighting and laminate flooring.
The dining area comprises grey high gloss wall and base units with a feature light fitting and TV/aerial point
.
A door leads to the side of the property.
Lounge (6.81m x 3.25m (22'4" x 10'8"))
A spacious rear facing l'shaped room with vinyl flooring and French doors which overlook and give access onto the rear patio.
Part vaulted ceiling with LED down lighting.
On The First Floor
Landing
Bedroom One (4.52m x 3.53m (14'10" x 11'7"))
A good sized dual aspect double bedroom with two Velux windows and a dormer window overlooking the rear.
Bedroom Three (2.62m x 2.54m (8'7" x 8'4"))
A front facing single bedroom with two Velux windows.
Bathroom
Consisting of a three piece white suite comprising a panelled bath with built-in wash hand basin and low flush WC.
Part tiled walls, chrome heated towel rail and vinyl flooring.
Outside
To the front there is a blocked paved drive which provides ample off road parking. There is also a low maintenance gravelled area containing shrubs and a raised border section.
A path to the side of the property leads to a gate giving access to the enclosed east facing rear garden where there is a paved Indian stone patio with pergoda and a decorative gravelled area leading up to a raised lawn with a hardstanding for the garden shed.
Property Location
Marketed by Wilkins Vardy
Disclaimer Property descriptions and related information displayed on this page are marketing materials provided by Wilkins Vardy. estateagents365.uk does not warrant or accept any responsibility for the accuracy or completeness of the property descriptions or related information provided here and they do not constitute property particulars. Please contact Wilkins Vardy for full details and further information.


