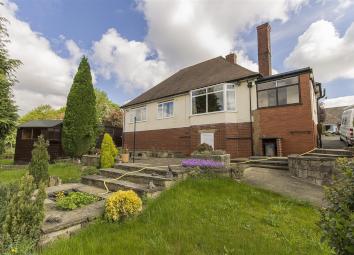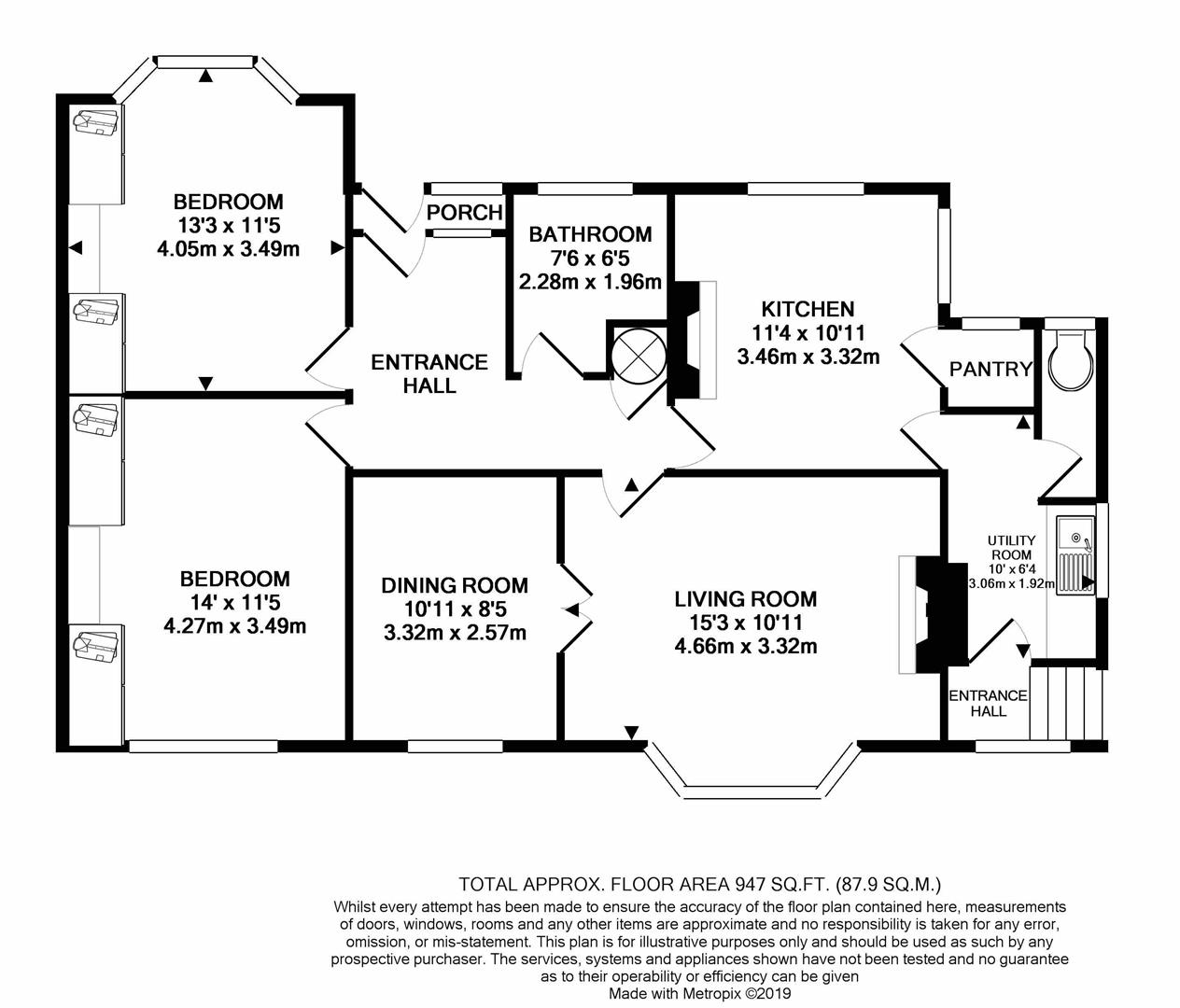Detached bungalow for sale in Chesterfield S41, 2 Bedroom
Quick Summary
- Property Type:
- Detached bungalow
- Status:
- For sale
- Price
- £ 275,000
- Beds:
- 2
- Baths:
- 1
- Recepts:
- 2
- County
- Derbyshire
- Town
- Chesterfield
- Outcode
- S41
- Location
- Spital Lane, Spital, Chesterfield S41
- Marketed By:
- Wilkins Vardy
- Posted
- 2024-04-13
- S41 Rating:
- More Info?
- Please contact Wilkins Vardy on 01246 580064 or Request Details
Property Description
Spacious detached bungalow on 0.44 acre plot - for sale by informal tender
Offered for sale by informal tender is this fantastic two double bedroomed detached bungalow offering 947 sq.Ft. Of living space which would benefit from a scheme of cosmetic upgrading and refurbishment to create a lovely home.
The property occupies a generous plot extending to approximately 0.44 acres, in this popular semi rural residential area, easily accessible for the Town Centre.
Offers are invited at our Chesterfield branch, no later than 12.00 on Friday June 28th 2019.
Informal Tender
Please provide your best and final offer to our Chesterfield branch no later than 12.00 on Friday 28th June.
Your offer should include the offer amount and method of funding.
Offers will only be accepted from proceedable buyers. If your home is under offer (sstc), we will consider your offer.
General
Gas central heating (Baxi Bermuda Back Boiler)
Predominantly uPVC double glazed windows and doors
Gross internal floor area - 87.9 sq.M./947 sq.Ft.
Council Tax Band - D
Secondary School Catchment Area - Hasland Hall Community School
Entrance Porch
With door giving access to the ...
Entrance Hall
Having a loft access hatch with pull down ladder.
Bedroom One (4.04m x 3.48m (13'3 x 11'5))
A bay fronted double bedroom having a range of fitted bedroom furniture to include wardrobes, storage units and dressing table/drawer units.
Bedroom Two (4.27m x 3.48m (14'0 x 11'5))
A rear facing double bedroom having a fitted range of bedroom furniture to include wardrobes, storage units and dressing table/drawer units.
Living Room (4.65m x 3.33m (15'3 x 10'11))
A good sized reception room having a bay window with seating overlooking the rear of the property.
This room also has a feature stone fireplace with tiled hearth and fitted gas fire.
French doors open and lead through into the ...
Dining Room (3.33m x 2.57m (10'11 x 8'5))
A second reception room overlooking the rear garden.
Bathroom
Being part tiled and fitted with a white 3-piece suite comprising cast iron bath, pedestal wash hand basin and low flush WC.
Kitchen (3.45m x 3.33m (11'4 x 10'11))
Being part tiled and fitted with a basic range of wall and base units with work surfaces over, including a single drainer stainless steel sink.
Integrated electric oven and 4-ring gas hob.
Wall mounted gas fire with back boiler.
Walk-in pantry.
Utility Room (3.05m x 1.93m (10'0 x 6'4))
Fitted with a range of white wall and base units with work surfaces over.
Inset single drainer stainless steel sink with mixer tap.
Wc
Being fully tiled and having a low flush WC.
Rear Entrance Hall
With steps leading out to the side of the property.
Outside
The property sits on a generous plot, having a tarmac and concrete driveway providing ample car/caravan standing space. There is also a block paved frontage providing additional parking.
Access to either side of the bungalow leads to the rear garden which comprises a paved patio with steps leading down to a lawn with garden pond. There are also three summerhouses/sheds, side patio with mature planted borders and a further large paddock to the side.
Property Location
Marketed by Wilkins Vardy
Disclaimer Property descriptions and related information displayed on this page are marketing materials provided by Wilkins Vardy. estateagents365.uk does not warrant or accept any responsibility for the accuracy or completeness of the property descriptions or related information provided here and they do not constitute property particulars. Please contact Wilkins Vardy for full details and further information.


