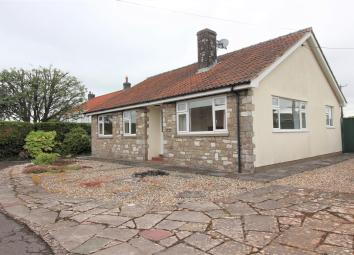Detached bungalow for sale in Bristol BS35, 3 Bedroom
Quick Summary
- Property Type:
- Detached bungalow
- Status:
- For sale
- Price
- £ 395,000
- Beds:
- 3
- County
- Bristol
- Town
- Bristol
- Outcode
- BS35
- Location
- Camp Road, Oldbury-On-Severn, Bristol BS35
- Marketed By:
- Hunters - Thornbury
- Posted
- 2024-04-01
- BS35 Rating:
- More Info?
- Please contact Hunters - Thornbury on 01454 279253 or Request Details
Property Description
Capella is an individual detached bungalow that occupies a generous private plot in the heart of one of South Gloucestershires most popular villages. Enjoying an elevated position with extensive parking and garage, this fabulous bungalow provides bright and welcoming accommodation to comprise; living room with open fireplace, fitted kitchen, conservatory, bathroom and two/three bedrooms. Complimented by oil fired central heating and Upvc double glazing, we feel that this super bungalow would make the ideal purchase for a couple in search of an easy to manage retirement home. No Chain!
Entrance
Via covered canopy to security locking Upvc double glazed front door opening to
hallway
Two storage cupboards, access to loft and radiator
living room
5.22m (17' 2") x 3.28m (10' 9")
Upvc double glazed windows to front and side. Feature open fireplace with attractive oak surround. Radiator
kitchen
4.51m (14' 10") x 2.71m (8' 11")
Upvc double glazed window to side and rear with security locking door opening to conservatory. Range of natural Oak fronted floor and wall units with contrasting work surfaces incorporating single drainer sink unit with mixer taps. Plumbed for washing dishwasher, integral double oven and electric hob. Radiator
conservatory
6.89m (22' 7") x 2.70m (8' 10")
Upvc double glazed windows overlooking rear garden with French doors opening onto small paved patio. Ceramic tiled floor, double glazed polycarbonate roof and door opening to garage
family bathroom
Obscure Upvc double glazed window to rear. Suite comprising w.c., wash hand basin and panelled bath with tiled walls and radiator
bedroom 1
3.65m (12' 0") x 3.24m (10' 8")
Upvc double glazed window to rear. Range of built in wardrobes and radiator
bedroom 2
4.67m (15' 4") x 2.72m (8' 11")
Upvc double glazed window to front, radiator
bedroom 3/study
2.90m (9' 6") x 2.13m (7' 0")
Upvc double glazed window to front, built in wardrobe and radiator
front garden
Gravelled area with stepping stones, herbaceous borders and beds
rear garden
Enclosed, secure and private garden laid to lawn with paved patio, shrub hedging and flower beds
garage
Single attached with up and over door, power and light. Wall mounted fuse box and oil fired central heating boiler. Base unit incorporating double drainer sink unit. Door opening to conservatory.
Property Location
Marketed by Hunters - Thornbury
Disclaimer Property descriptions and related information displayed on this page are marketing materials provided by Hunters - Thornbury. estateagents365.uk does not warrant or accept any responsibility for the accuracy or completeness of the property descriptions or related information provided here and they do not constitute property particulars. Please contact Hunters - Thornbury for full details and further information.

