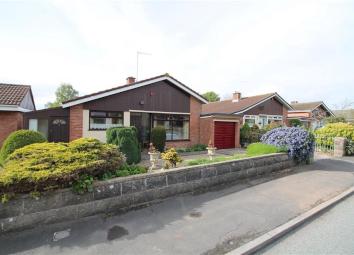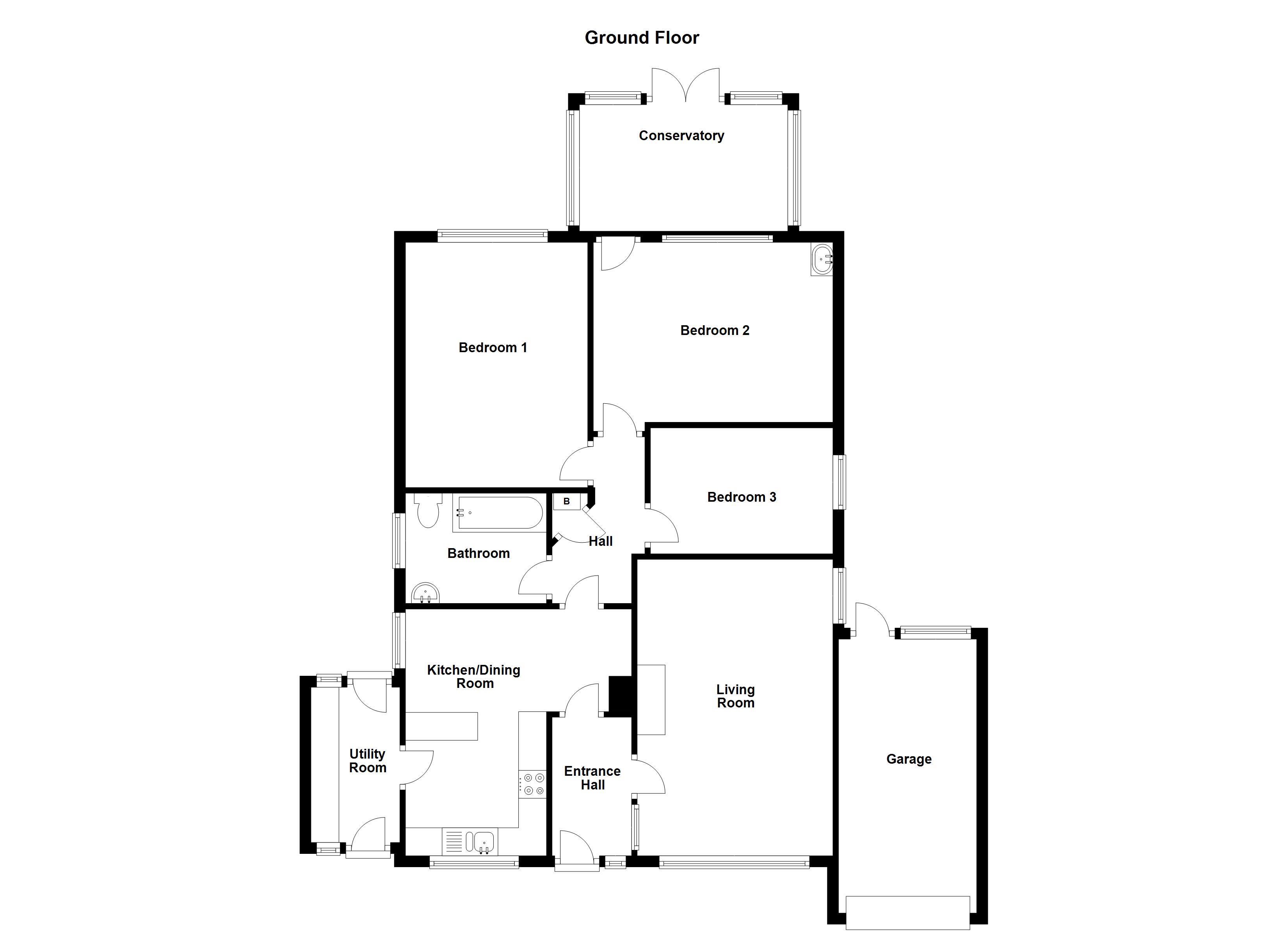Detached bungalow for sale in Bristol BS20, 3 Bedroom
Quick Summary
- Property Type:
- Detached bungalow
- Status:
- For sale
- Price
- £ 329,000
- Beds:
- 3
- County
- Bristol
- Town
- Bristol
- Outcode
- BS20
- Location
- Stoneyfields, Easton-In-Gordano, North Somerset BS20
- Marketed By:
- Hunters - Portishead
- Posted
- 2024-04-01
- BS20 Rating:
- More Info?
- Please contact Hunters - Portishead on 01275 317905 or Request Details
Property Description
This spacious three bedroom detached bungalow is located within a popular village location; shops, bus stops, doctors and other village amenities are all close by. In brief the accommodation comprises a welcoming entrance hallway, living room with feature fireplace, kitchen/dining room and separate utility room. An inner hallway leads to the three bedrooms and bathroom whilst a conservatory to the rear opens on to the delightful garden. Completing this desirable home is an attached single garage and driveway. For more information and to arrange your appointment to view please contact Hunters.
Entrance hall
Secure entrance door to front, internal obscure glazed window to living room, radiator, coving to ceiling, door to:
Living room
5.31m (17' 5") x 3.51m (11' 6")
UPVC double glazed window to front, uPVC double glazed window to side, coal effect gas fire set in feature surround, radiator, coving to ceiling.
Kitchen dining room
4.42m (14' 6") x 4.04m (13' 3")
Fitted with a matching range of base and eye level units with worktop space over, 1+1/2 bowl sink unit with single drainer with tiled splashbacks, space for washing machine and cooker, uPVC double glazed window to front, uPVC double glazed window to side, radiator, door to:
Utility room
2.87m (9' 5") x 1.60m (5' 3")
Fitted with a range of units with worktop space, space for fridge/freezer, window to rear, window to front, secure door to front, secure door to garden.
Hall
Loft hatch, boiler cupboard housing gas combination boiler, door to all bedrooms and bathroom.
Bedroom 1
4.50m (14' 9") x 3.25m (10' 8")
UPVC double glazed window to rear, fitted with a range of wardrobes, radiator.
Bedroom 2
4.29m (14' 1") x 3.07m (10' 1")
UPVC double glazed window to rear, radiator, fitted wash hand basin in vanity unit, door to conservatory.
Bedroom 3
3.28m (10' 9") x 2.26m (7' 5")
UPVC double glazed window to side, radiator.
Bathroom
Fitted with three piece suite comprising bath with shower over and glass screen, pedestal wash hand basin and low-level WC, tiled splashbacks, uPVC obscure double glazed window to side, heated towel rail, coving to ceiling.
Conservatory
3.73m (12' 3") x 2.26m (7' 5")
UPVC construction with double glazed windows and polycarbonate roof, double doors to garden.
Garage
4.90m (16' 1") x 2.46m (8' 1")
Attached single garage with power and light connected, window to rear, up and over door to front.
Awaiting probate
At the time of producing these particular we understand that probate is still awaited. Please contact our office on if you would like any further update on this matter.
Property Location
Marketed by Hunters - Portishead
Disclaimer Property descriptions and related information displayed on this page are marketing materials provided by Hunters - Portishead. estateagents365.uk does not warrant or accept any responsibility for the accuracy or completeness of the property descriptions or related information provided here and they do not constitute property particulars. Please contact Hunters - Portishead for full details and further information.


