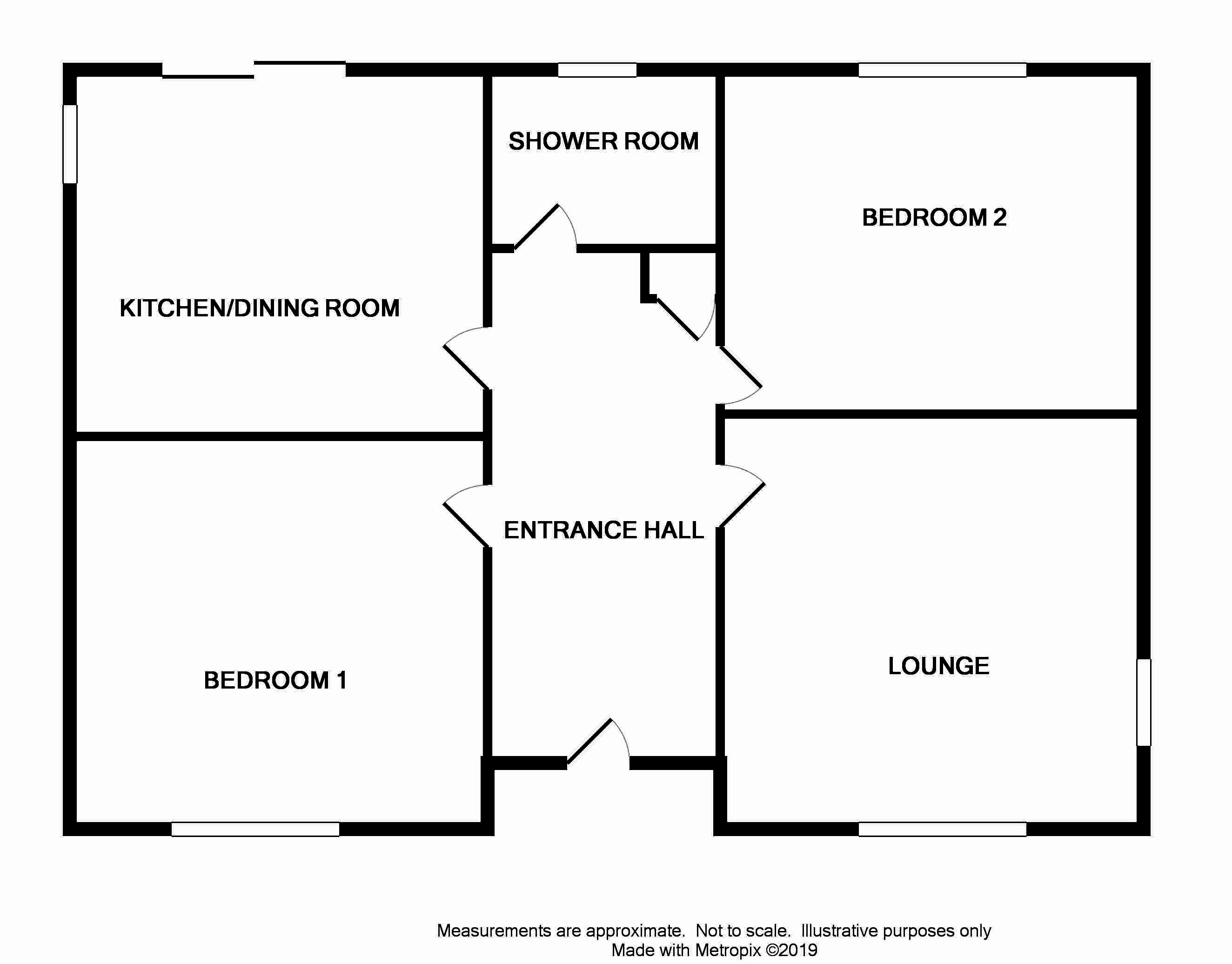Detached bungalow for sale in Bristol BS36, 2 Bedroom
Quick Summary
- Property Type:
- Detached bungalow
- Status:
- For sale
- Price
- £ 325,000
- Beds:
- 2
- Baths:
- 1
- Recepts:
- 1
- County
- Bristol
- Town
- Bristol
- Outcode
- BS36
- Location
- Station Road, Coalpit Heath, Bristol BS36
- Marketed By:
- AJ Homes
- Posted
- 2019-03-31
- BS36 Rating:
- More Info?
- Please contact AJ Homes on 01454 437851 or Request Details
Property Description
Entrance hall Radiator. Airing cupboard. Access to roof space. Door to Kitchen/Dining Room. Door to master bedroom. Door to Bedroom 2. Door to Shower room. Door to:
Living room 13' 6" x 12' (4.11m x 3.66m) Double glazed leaded light window to the front and side. Coved and textured ceiling. Radiator. Television point.
Kitchen/dining room 12' 2" x 11' 8" (3.71m x 3.56m) Range of rolled edge work top surface with inset single drainer stainless steel sink unit with mixer taps. Range of base level cupboards and drawers. Matching wall mounted cupboards. Double glazed leaded light window to side. Double glazed double opening doors to rear garden. Space for cooker. Space for washing machine. Space for Fridge/Freezer. Wall mounted extractor. Coved ceiling. Part tiled walls. Radiator. Cupboard housing gas fired boiler for heating and hot water.
Master bedroom 12' 0" x 12' 0" (3.66m x 3.66m) Double glazed leaded light window to front. Radiator. Coved ceiling.
Bedroom 2 11' 1" x 10' 8" (3.38m x 3.25m) Double glazed leaded light window to the rear. Radiator. Coved ceiling.
Shower room Double glazed leaded light window to the rear. Recently refitted tiled double shower cubicle with wall mounted shower and glass screen. Low level W.C. Pedestal wash hand basin. Radiator. Tiled walls. Extractor fan. Coved ceiling.
Front gardens Laid to lawn with well stocked flower and shrub borders. Mature hedging. Dwarf walling and fencing. Driveway affording parking for numerous vehicles giving access to:
Garage Up and over door. Light and power.
Rear gardens Split into 2 areas with paved patio leading to lawn. Further lawn area with rear paved patio. Power point. Tap. Flower and shrub borders. Enclosed by fencing.
Property Location
Marketed by AJ Homes
Disclaimer Property descriptions and related information displayed on this page are marketing materials provided by AJ Homes. estateagents365.uk does not warrant or accept any responsibility for the accuracy or completeness of the property descriptions or related information provided here and they do not constitute property particulars. Please contact AJ Homes for full details and further information.


