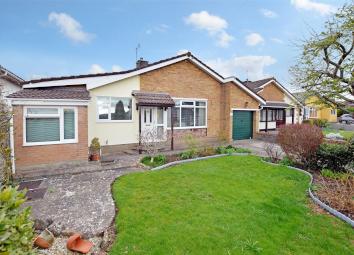Detached bungalow for sale in Bristol BS20, 2 Bedroom
Quick Summary
- Property Type:
- Detached bungalow
- Status:
- For sale
- Price
- £ 309,950
- Beds:
- 2
- Baths:
- 1
- Recepts:
- 1
- County
- Bristol
- Town
- Bristol
- Outcode
- BS20
- Location
- Stoneyfields, Easton-In-Gordano, Bristol BS20
- Marketed By:
- Goodman and Lilley
- Posted
- 2024-04-01
- BS20 Rating:
- More Info?
- Please contact Goodman and Lilley on 01275 317887 or Request Details
Property Description
An extended, two bedroom detached bungalow situated in the heart of the popular village of Easton-In-Gordano.
The accommodation in brief comprises; entrance hall, living room, generous kitchen/dining room, utility room, front porch, family bathroom, two double bedrooms and for those buyers wishing for a good sized garden - then look no further. Complimenting the home is a driveway with direct access to the garage.
Easton In Gordano offers a convenient location, offering ease of access to both Bristol City Centre, Clifton and the M5 Motorway network, making this property the ideal choice for the city professional or retiree. For the family buyer, the location lies within walking distance to both local primary and secondary schools as well local village shops which is sure to appeal. Stoneyfields offers a quiet location with a relaxing atmosphere and ease of parking, flexible accommodation and a delightful enclosed rear garden.
With properties of this nature rarely available, don't delay, contact Goodman & Lilley and speak to one of our property professionals to arrange your next appointment to view. Call, Click or Come in!
M5 (J19) 3 miles, M4 (J20) 11 miles, Bristol Parkway 14 miles, Bristol Temple Meads 10.5 miles, Bristol Airport 12 miles (distances approximate)
Tenure: Freehold
Local Authority: North Somerset Council Tel: Council Tax Band: D
Services: All mains services connected.
All viewings strictly by appointment with the agent Goodman & Lilley
Accommodation Comprising:-
Storm Porch
Secure uPVC front door and window combination opening to the entrance hall.
Entrance Hall
Hardwood obscure window to side, radiator, doors opening to the living room, kitchen and the inner hall.
Porch
Secure uPVC double glazed door to the porch, uPVC double glazed windows, door to the kitchen.
Living Room (5.37m x 3.52m (17'7" x 11'7"))
A light and airy room with uPVC double glazed windows to the front and side aspects, coal effect gas fireplace set in stone built surround and timber mantle over, double panel radiator, TV & telephone points, door to inner hallway.
Kitchen/Dining Room (4.44m x 3.64m (14'7" x 11'11"))
Fitted with a matching range of base, drawer and eye level units with under pelmet lighting, roll top work surfaces with an inset 1+1/2 bowl stainless steel sink unit with single drainer unit, mixer tap, space for fridge, freestanding cooker, uPVC double glazed window to front and side aspects, cupboard housing wall gas fired combination boiler serving heating system and domestic hot water, radiator, ceramic tiled flooring, TV point, sliding door to inner hall, Secure door to side porch providing additional access to the front of the property, paned door to the utility room.
Utility Room (5.06m x 1.40m (16'7" x 4'7"))
Fitted with a matching range of base units with worktop space over, stainless steel sink unit with single drainer unit, plumbing for washing machine, space for freezer and tumble dryer, full height uPVC double glazed window to rear, two small uPVC double glazed windows to side, secure uPVC double glazed door to garden.
Inner Hall
With doors opening to all of the rooms, access to roof space via loft hatch with pull down ladder.
Family Bathroom
Fitted with three piece white suite comprising; low-level WC, deep panelled bath with independent shower over, wash hand basin in vanity unit with cupboards beneath, full height tiling to all walls, heated towel rail, extractor fan, hardwood obscure glazed window to side aspect, ceramic tiled flooring.
Master Bedroom (4.09m x 3.52m (13'5" x 11'7"))
UPVC double glazed window to rear aspect, fitted with a range of wardrobes with overhead storage, radiator, T.V Point.
Bedroom Two (3.99m x 3.18m (13'1" x 10'5"))
UPVC double glazed window to rear aspect, fitted wardrobe(s), radiator, TV point, BT Point.
Outside
The rear garden enjoys a sunny aspect and is laid predominantly to a level lawn with flowering shrub and ornamental tree borders. A patio area extends across the rear elevation of the property and provides the ideal space to sit back and dine al fresco in the warmer summer months. A green house lies to the side of the property with access to the garage. The front garden is laid to lawn with floral borders with access to the porch to the side and path way to the front door.
Integral Garage & Driveway
The garage is approached over a driveway providing off road parking. The garage has an up and over door, light and power connected, with storage eaves, door opening to the garden.
Property Location
Marketed by Goodman and Lilley
Disclaimer Property descriptions and related information displayed on this page are marketing materials provided by Goodman and Lilley. estateagents365.uk does not warrant or accept any responsibility for the accuracy or completeness of the property descriptions or related information provided here and they do not constitute property particulars. Please contact Goodman and Lilley for full details and further information.


