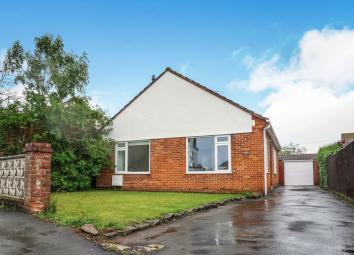Detached bungalow for sale in Bristol BS30, 3 Bedroom
Quick Summary
- Property Type:
- Detached bungalow
- Status:
- For sale
- Price
- £ 370,000
- Beds:
- 3
- Baths:
- 1
- Recepts:
- 2
- County
- Bristol
- Town
- Bristol
- Outcode
- BS30
- Location
- North Street, Oldland Common BS30
- Marketed By:
- Purplebricks, Head Office
- Posted
- 2024-04-01
- BS30 Rating:
- More Info?
- Please contact Purplebricks, Head Office on 024 7511 8874 or Request Details
Property Description
Refurbished bungalow! Detached! Three bedrooms! North street oldland common! Garage & driveway for several cars! Extended kitchen/diner! This superb three bedroom detached bungalow ideally located within the popular location of Oldland Common just a short distance from the Bristol & Bath Cycle Path. The property comprises of; Hallway, lounge overlooking the rear garden, modern fitted kitchen/diner, three bedrooms and a four piece family bathroom suite. Further benefits include gas central heating, double glazing, mains interlinked fire/heat detectors alarm system, front and rear gardens, a driveway for off street parking for several cars, garage to the side with security lighting located near to front door. To fully appreciate all the accommodation that is on offer a viewing comes highly recommended.
Hallway
Double glazed entrance door, radiator, built in storage cupboard, laminate flooring.
Lounge
19'2 by 13'3
Double glazed dual aspect windows to side and rear, radiator, Two usb plug sockets.
Kitchen/Diner
Kitchen Area 11'4 by 10'10
Double glazed window to side, range of wall and base units with work surfaces over, single drainer sink unit, built in oven and hob, space for a washing machine and fridge, decorative wall radiator, larder cupboard, laminate flooring.
Dining Area 10'7 by 6'7
Double glazed window to rear, double glazed door to garden, laminate flooring.
Bedroom One
11'1 by 11
Double glazed dual aspect windows to front and side, radiator.
Bedroom Two
11'11 by 8'10
Double glazed window to front, radiator.
Bedroom Three
8'9 by 8'5
Double glazed window to side, radiator.
Bathroom
Obscure double glazed window to side, heated towel radiator, WC, vanity sink unit, panelled bath, shower cubicle.
Garden
Patio area, mainly laid to lawn, enclosed by boundary walls and fencing, pedestrian side access.
Garage
To side with lights and power.
Driveway
Off street parking for several vehicles.
Property Location
Marketed by Purplebricks, Head Office
Disclaimer Property descriptions and related information displayed on this page are marketing materials provided by Purplebricks, Head Office. estateagents365.uk does not warrant or accept any responsibility for the accuracy or completeness of the property descriptions or related information provided here and they do not constitute property particulars. Please contact Purplebricks, Head Office for full details and further information.


