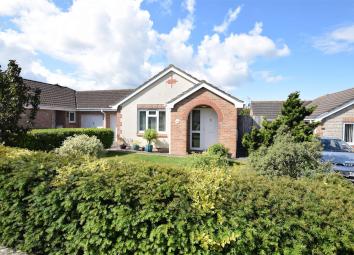Detached bungalow for sale in Bristol BS20, 2 Bedroom
Quick Summary
- Property Type:
- Detached bungalow
- Status:
- For sale
- Price
- £ 335,000
- Beds:
- 2
- Baths:
- 1
- Recepts:
- 1
- County
- Bristol
- Town
- Bristol
- Outcode
- BS20
- Location
- Badger Rise, Portishead, Bristol BS20
- Marketed By:
- Goodman and Lilley
- Posted
- 2024-04-01
- BS20 Rating:
- More Info?
- Please contact Goodman and Lilley on 01275 317887 or Request Details
Property Description
This impeccable, two double bedroom link-detached bungalow is set at the end of a quiet established cul-de-sac located on the rural fringes of Portishead.
Positioned within a spacious plot with gardens to the front and rear and level access throughout, the property briefly comprises: Entrance hall, lounge/diner, kitchen, two bedrooms and a shower room. Externally the located on the rural fringes of Portishead. Property benefits from a beautiful south facing private gardens and a driveway providing off street parking leading to the garage.
Suited to a variety of purchasers including those looking to downsize and enjoy their retirement, the flexible accommodation can easily be used to accommodate the needs of visiting family and friends.
With bungalows rarely available and selling fast, it is sure to create a lot of interest, don't delay contact Goodman & Lilley to arrange your appointment to view
M5 (J19) 3 miles, M4 (J20) 11 miles, Bristol Parkway 14 miles, Bristol Temple Meads 10.5 miles, Bristol Airport 12 miles (distances approximate)
Tenure: Freehold
Local Authority: North Somerset Council Tel: Council Tax Band: Tbc
Services: All mains services connected.
Accommodation Comprising:-
Storm Porch
Secure front door opening to:-
Entrance Hall
Full height uPVC double glazed window to front, double panel radiator, wood laminate flooring, telephone point, coving to ceiling, doors opening to the living room and the kitchen.
Kitchen (3.33m x 2.21m (10'11" x 7'3"))
Fitted with a matching range of modern white fronted base and eye level units with underlighting, drawers and round edged worktops, ceramic sink unit with single drainer, mixer tap and tiled splashbacks, concealed, wall mounted gas combination boiler serving heating system and domestic hot water, integrated fridge/freezer, dishwasher, automatic washer dryer with built-in eye level electric fan assisted double oven, four ring gas hob with pull out extractor hood over, vinyl flooring, uPVC double glazed window to side aspect, double radiator, extractor fan, secure uPVC part glazed courtesy door to path leading to front and rear gardens.
Living Room (4.94m x 3.63m (16'2" x 11'11"))
UPVC double glazed window to front aspect, coal effect gas fireplace set in a marble surround with timber mantle over, two radiators, laminate flooring, TV point, coving to ceiling, door to:
Inner Hallway
Storage cupboard with additional shelving, wood laminate flooring, coving to ceiling, access to roof space via loft hatch, door to:
Master Bedroom (4.84m x 2.74m (15'11" x 9'0"))
UPVC double glazed window to rear aspect, built-in triple wardrobes, radiator.
Master Bedroom (4.62m x 2.74m (15'2" x 9'0"))
UPVC double glazed window to rear, fitted triple wardrobes, radiator, TV point, coving to ceiling.
Bedroom Two (2.54m x 3.10m (8'4" x 10'2"))
Double panel radiator, wood laminate flooring, coving to ceiling, secure uPVC double glazed double doors to garden.
Shower Room
Fitted with three piece white suite comprising; shower cubicle with fitted shower with sliding glass screen, vanity wash hand basin with storage under, mixer tap, close coupled WC, heated towel rail, extractor fan, wall mounted medicine cabinet, full height tiling to all walls, tiled flooring, uPVC obscure double glazed window to side aspect.
Outside
The property features a large, private rear garden enjoying a sunny aspect, predominantly laid to lawn with a large patio immediately accessed from the property. The garden is planted with a fine selection of specimen trees, planted shrubs and flowers that occupy the borders. The garden is enclosed by wood panel fencing. Access is given to the rear of the garage via a uPVC part glazed courtesy door and on the opposite elevation. A pathway leads to the front of the home via a secure wooden gate.
The front of the home is approached via a driveway that is suitable for parking two vehicles leading to the up and over door of the garage. A level lawn is enclosed by planted shrubs providing privacy with a pathway leading up to the front door.
Garage & Driveway
Attached single garage with power and light connected, uPVC double glazed window to rear, up and over door, secure uPVC double glazed door to garden.
Property Location
Marketed by Goodman and Lilley
Disclaimer Property descriptions and related information displayed on this page are marketing materials provided by Goodman and Lilley. estateagents365.uk does not warrant or accept any responsibility for the accuracy or completeness of the property descriptions or related information provided here and they do not constitute property particulars. Please contact Goodman and Lilley for full details and further information.


