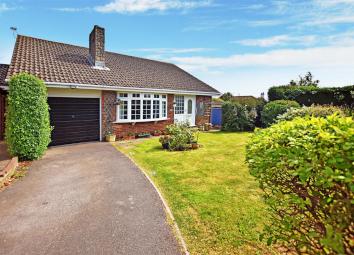Detached bungalow for sale in Bristol BS20, 3 Bedroom
Quick Summary
- Property Type:
- Detached bungalow
- Status:
- For sale
- Price
- £ 354,950
- Beds:
- 3
- Baths:
- 1
- Recepts:
- 2
- County
- Bristol
- Town
- Bristol
- Outcode
- BS20
- Location
- Highfield Drive, Portishead, Bristol BS20
- Marketed By:
- Goodman and Lilley
- Posted
- 2024-04-01
- BS20 Rating:
- More Info?
- Please contact Goodman and Lilley on 01275 317887 or Request Details
Property Description
Goodman & Lilley are delighted to offer to the market this detached, two bedroom bungalow situated in a quiet cu-de-sac location in the ever popular and highly sought after location of Highfield Drive.
This detached bungalow is situated in an established cul-de-sac and offers its next owner a superb residential setting which is complemented by its private rear garden, the ideal space to relax during those warm summer months. Suited to those looking to downsize and enjoy their retirement, the flexible accommodation can be used to accommodate visiting family and friends. In brief, this fine bungalow comprises; entrance hall, cloakroom, kitchen, living room, dining room, two bedrooms and a shower room. The rear garden enjoys a good degree of privacy as well as a sunny orientation providing a quiet and private outside space to sit back and enjoy the summer sun. The garden is laid predominantly to a level lawn with mature hedgerows flanking the garden. The garden is conveniently accessed from the dining room with use of a gravelled patio area resides and has ample space to position a garden table and chairs. A garage and driveway completes the package to this fine abode. The property has the added benefit of solar panel heating which provides a source of energy to heat the domestic hot water.
This home sits within easy reach of the many shops, boutiques, bars, restaurants and facilities of Portishead High Street, including a Waitrose and Sainsbury's. It also offers a large number of outdoor activities both water based, with the Portishead Sailing Club and Marina and outdoor pursuits such as the open air lido and parks.
Offered for sale in good condition, coupled with a quiet position, this bungalow is sure to appeal. Call now for your appointment to view
M5 (J19) 3 miles, M4 (J20) 11 miles, Bristol Parkway 14 miles, Bristol Temple Meads 10.5 miles, Bristol Airport 12 miles (distances approximate)
Tenure: Freehold.
Local Authority: North Somerset Council Tel: Council Tax Band: E
Services: All mains services connected.
Accommodation Comprising:
Entrance Hall
Full height uPVC double glazed window to front, radiator, vinyl flooring, doors opening to the kitchen and the living room.
Cloakroom
Fitted with two piece modern white suite comprising; low-level WC, pedestal wash hand basin, tiled splash backs, radiator, ceramic tiled flooring, uPVC obscure double glazed window to side
Living Room (5.27m x 3.42m (17'3" x 11'3"))
Bow window to front, hardwood opaque double glazed window to rear aspect, feature coal effect gas fireplace set in stone surround, two double panel radiators, TV & telephone, door to inner hallway.
Kitchen (3.51m x 2.77m (11'6" x 9'1"))
Fitted with a matching range of modern cream fronted base, drawer and eye level units with worktop space over, inset ceramic sink unit with single drainer unit, stainless steel mixer tap, tiled splash backs, integrated fridge, freezer and washing machine, plumbing for dishwasher, fitted electric fan assisted double oven, built-in four ring gas hob with pull out extractor hood over, full height uPVC double glazed window to the side aspect, vinyl flooring, recessed ceiling spotlights, secure uPVC double glazed door and window combination to the side.
Hallway
Storage cupboard, airing cupboard with slatted shelving, radiator, access to roof space via loft hatch, doors opening to the bedrooms, dining room and the shower room which reside to the rear of the property.
Shower Room
Fitted with three piece modern white suite comprising; tiled shower enclosure with fitted shower, pedestal wash hand basin, low-level WC, heated towel rail, uPVC obscure double glazed window to side aspect, tiled flooring.
Master Bedroom (3.02m x 2.70m (9'11" x 8'10"))
UPVC double glazed window to rear aspect, fitted triple wardrobe(s), radiator.
Bedroom Two (3.02m x 3.33m (9'11" x 10'11"))
UPVC double glazed window to rear aspect, storage cupboard, radiator.
Dining Room (3.99m x 3.44m (13'1" x 11'3"))
Secure uPVC double glazed patio doors opening to the rear garden, double panel radiator, TV point.
Outside
The rear garden enjoys a good degree of privacy as well as a sunny orientation providing a quiet and private outside space to sit back and enjoy the summer sun. The garden is laid predominantly to a level lawn with mature hedgerows flanking the garden. The garden is conveniently accessed from the dining room with use of a gravelled patio area resides and has ample space to position a garden table and chairs.
Garage & Driveway
The garage is approached over a driveway which provides off road parking for several vehicles. The garage is accessed via and up and over door, power and light connected, space for a freezer and also a tumble dryer.
Property Location
Marketed by Goodman and Lilley
Disclaimer Property descriptions and related information displayed on this page are marketing materials provided by Goodman and Lilley. estateagents365.uk does not warrant or accept any responsibility for the accuracy or completeness of the property descriptions or related information provided here and they do not constitute property particulars. Please contact Goodman and Lilley for full details and further information.


