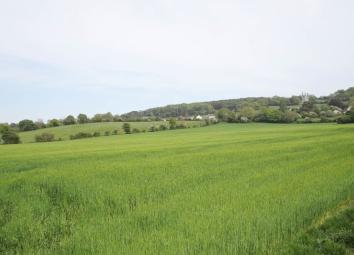Detached bungalow for sale in Bristol BS48, 2 Bedroom
Quick Summary
- Property Type:
- Detached bungalow
- Status:
- For sale
- Price
- £ 365,000
- Beds:
- 2
- Baths:
- 1
- Recepts:
- 1
- County
- Bristol
- Town
- Bristol
- Outcode
- BS48
- Location
- Dark Lane, Backwell, Bristol BS48
- Marketed By:
- Steven Smith Town & Country Estate Agents
- Posted
- 2024-04-01
- BS48 Rating:
- More Info?
- Please contact Steven Smith Town & Country Estate Agents on 01275 338333 or Request Details
Property Description
An attractive detached bungalow that has seen much in the way of improvements. The kitchen is cutting edge and will not disappoint and complements the open plan living. The bedrooms are an excellent size and there is a conservatory that looks across the back gardens. This is a property that is ready to move into with no onward chain. The gardens and parking are a particular feature. The driveway will provide parking for at least four cars and the gardens are approaching 30 metres at the back eventually reaching arable farmland with views up towards Backwell Hill. Yes very special.
Accommodation (All Measurements Approximate)
Attractive fan light door opens to a generous reception hall. A great place to meet and greet. Oak doors lead to the following:
Lounge (16' 3'' x 10' 5'' (4.95m x 3.17m))
A beautiful room that runs the full width of the property with two bow fronted windows which project out into the gardens. There is an attractive fireplace.
Open Plan Kitchen/Dining Room (16' 4'' x 10' 9'' (4.97m x 3.27m))
Refitted with gloss white fronted cupboard and drawer units which incorporate a built in oven and ceramic hob with an extractor hood. There is plumbing for a washing machine, space for a fridge/freezer and a contemporary carron Phoenix sink unit. Concealed behind a cupboard door there is the new Worcester gas fired central heating boiler. From the kitchen area there is a door that opens out onto the side path. There are windows from the kitchen sink and also from the dining area.
Bedroom 1 (16' 3'' x 10' 0'' (4.95m x 3.05m))
A double room with a wall mounted TV aerial point, large double glazed window and oak and glazed bi-fold doors which open into a connecting:
Conservatory (10' 0'' x 8' 0'' (3.05m x 2.44m))
Which in turn has french doors opening out onto the patio and rear gardens. There is a radiator within this conservatory making it ideal for all year round use.
Bedroom 2 (12' 0'' x 8' 0'' (3.65m x 2.44m))
A generous room with double glazed window.
Shower Room
Walk in shower, washbasin set into the vanity cupboard and WC. Wall mounted mirror.
Outside
A traditional five bar gate opens to an extra long driveway with parking easily for four cars and for family gatherings more than that. The garden to the front extends out with a level lawn and border to front.
Rear Garden
The gardens to the rear of the property are approaching 30 metres in length, quite a feature. They are predominantly level with mainly a lawn extending to the side of a single garage and beyond to a workshop at the far end of the garden. It is worth the walk to the end where you will come cheek to cheek with arable farmland and distant views of Backwell Hills and the Church. This is a very special position.
Health And Safety Statement
We would like to bring to your attention the potential risks of viewing a property that you do not know. Please take care as we cannot be responsible for accidents that take place during a viewing.
Property Location
Marketed by Steven Smith Town & Country Estate Agents
Disclaimer Property descriptions and related information displayed on this page are marketing materials provided by Steven Smith Town & Country Estate Agents. estateagents365.uk does not warrant or accept any responsibility for the accuracy or completeness of the property descriptions or related information provided here and they do not constitute property particulars. Please contact Steven Smith Town & Country Estate Agents for full details and further information.


