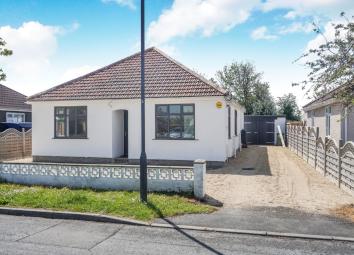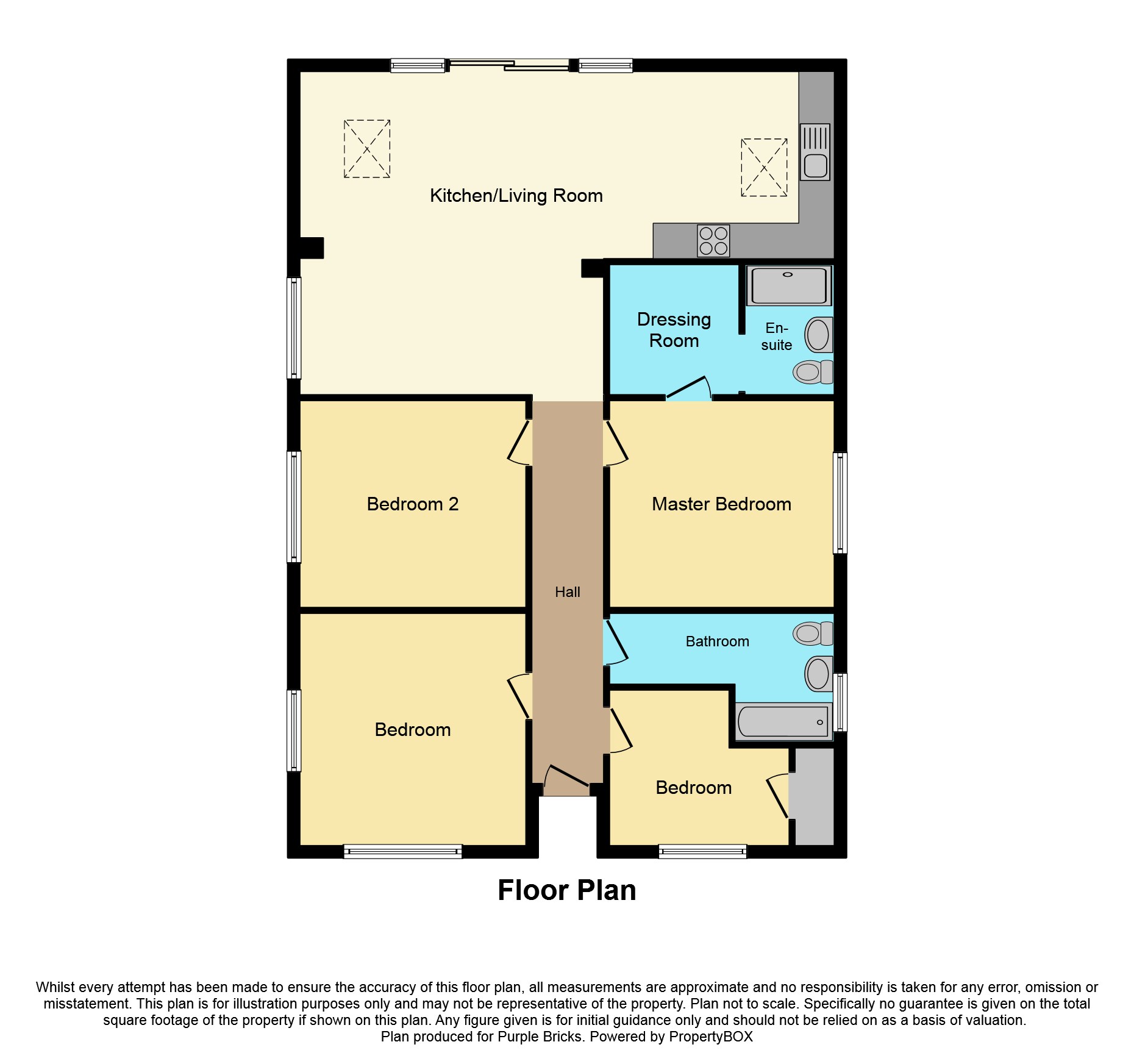Detached bungalow for sale in Bristol BS35, 4 Bedroom
Quick Summary
- Property Type:
- Detached bungalow
- Status:
- For sale
- Price
- £ 365,000
- Beds:
- 4
- Baths:
- 1
- Recepts:
- 1
- County
- Bristol
- Town
- Bristol
- Outcode
- BS35
- Location
- Church Road, Severn Beach BS35
- Marketed By:
- Purplebricks, Head Office
- Posted
- 2024-04-01
- BS35 Rating:
- More Info?
- Please contact Purplebricks, Head Office on 024 7511 8874 or Request Details
Property Description
A beautifully presented detached bungalow that sits on a generous plot. The bungalow has been refurbished with new bathrooms and carpets and extended to create a modern, spacious light and airy open plan living area with plenty of space for dining and seating and has newly fitted kitchen. There are large patio doors with views over the generous rear garden. The master bedroom has dressing room and en-suite shower room, there are two further double bedrooms, single bedroom and modern family bathroom. There is a driveway for several cars and detached double garage. This property is offered chain free. The property is located n the popular location of Church Road in Severn Beach near to local amenities, transport links, motorway network and primary school.
Entrance Hall
Door to the front, downlighters, radiator
Open Plan Living
L Shaped Room ( 21'8'' x 9'2'' + 15'10'' x 9'1'' )Double glazed window to the side, double glazed patio doors to the rear garden, roof lights, a range of modern style wall and base units with wooden work tops, ceramic sink unit with mixer tap, built in eye level double oven, ceramic hob with cooker hood, space for washing machine, integrated dishwasher, space for fridge/freezer, contemporary style radiator, downlighters.
Bedroom One
11'11'' x 10'2'' Double glazed window to side, radiator.
Dressing Room
Tiled flooring, downlighters door to en-suite.
En-Suite
Double walk in shower, modern style vanity sink unit, low level WC, tiled flooring, tiled splashbacks, heated towel rail, extractor fan, downlighters.
Bedroom Two
12'0'' x 11'11'' Double glazed dual aspect windows to front and side, radiator.
Bedroom Three
11'11'' x 10'2'' Double glazed window to the side, radiator.
Bedroom Four
9'10'' (max) x 8'3''(max) Double glazed window to the front, cupboard housing gas boiler, radiator, loft access with loft ladder, boarded and velux style window.
Bathroom
Double glazed frosted window to the side, a three piece bathroom suite comprising P shape bath with soaker shower and shower attachment and mixer tap, combination vanity sink unit and low level WC, tiled flooring, heated towel radiator, down lighters.
Front Garden
Enclosed by a low level wall with gravelled driveway to the side.
Rear Garden
Enclosed by panel fencing with paved patio, lawn, borders hosting plants and shrubs, firepit and courtesy door to the garage.
Garage
33'0'' x 13'1'' Double wooden doors to the front, courtesy door to the side.
Property Location
Marketed by Purplebricks, Head Office
Disclaimer Property descriptions and related information displayed on this page are marketing materials provided by Purplebricks, Head Office. estateagents365.uk does not warrant or accept any responsibility for the accuracy or completeness of the property descriptions or related information provided here and they do not constitute property particulars. Please contact Purplebricks, Head Office for full details and further information.


