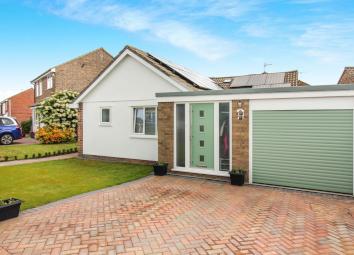Detached bungalow for sale in Bristol BS20, 3 Bedroom
Quick Summary
- Property Type:
- Detached bungalow
- Status:
- For sale
- Price
- £ 400,000
- Beds:
- 3
- Baths:
- 1
- Recepts:
- 1
- County
- Bristol
- Town
- Bristol
- Outcode
- BS20
- Location
- Tower Road, Portishead BS20
- Marketed By:
- Purplebricks, Head Office
- Posted
- 2024-04-01
- BS20 Rating:
- More Info?
- Please contact Purplebricks, Head Office on 024 7511 8874 or Request Details
Property Description
A stunning architecturally designed three bedroom detached bungalow finished to an extremely high standard throughout. The home offers a hi-spec kitchen with full integral appliances, master bedroom with large en-suite, lounge diner with bi fold doors leading on to an enclosed rear garden, off street parking and a large single garage. Viewing is highly recommended to fully appreciate this wonderful home.
Entrance Porch
Modern composite front door to entrance porch, with secondary composite door to entrance hallway, down lighters, and wall mounted cupboard housing consumer unit and electric meter
Entrance Hallway
A light space which highly benefits from three dome roof lights and a light tunnel, doors lead to all bedrooms, kitchen, lounge diner, bathroom and garage, two radiators
Lounge/Dining Room
11,00" x 25,07"
A large social room offering Bi folding doors leading out to the rear garden, double glazed window to rear aspect, tv and telephone points and radiator.
Kitchen
11,02" Max x 15,11" Max
A hi- spec kitchen offering a range of high gloss white wall and base units with stone work surface and matching splash backs, all integral appliances include two single electric ovens, dishwasher, washing machine, tumble dryer, large fridge and large freezer, six ring gas hob with canopy extractor over, double glazed window to side aspect, double glazed door to side access, tile effect floor coverings.
Bedroom One
11,01" x 13,02"
A good size master bedroom with a range of fitted wardrobes and drawer units, double glazed window to front aspect, door to en-suite, radiator and wall mounted air conditioning unit.
En-Suite
A large beautifully appointed en-suite offering large shower cubicle, fitted vanity unit with concealed cistern toilet, hand wash basin moulded to work surface with mixer tap over, chrome heated towel rail, double glazed windows to the front and side aspect, under floor electric heating, extractor and tile floor coverings.
Bedroom Two
8,01" x 12,07"
Currently arranged as the dining room the bedroom offers double glazed French doors giving access to rear garden, fitted sliding wardrobes and radiator.
Bedroom Three/Study
6,05" x 9,09"
Currently arranged as the study the third bedroom offers a double glazed window to rear aspect, fitted storage with central desk space and radiator.
Family Bathroom
Finished to the same high standard as the en-suite is the family bathroom with panel bath with shower over, vanity unit with concealed cistern toilet, hand wash basin moulded to the work surface over with mixer tap, chrome heated towel rail, extractor fan, under floor electric heating, tile floor coverings, double glazed window to side aspect.
Rear Garden
A low maintenance space ideal for entertaining family with lawned area, block paved patio giving access to side storage and gate leading to front, outside tap, access to lounge diner and dining room, fully enclosed with modern lap panel fencing.
Garage
10,02" max reducing to 8,01" x 21,04
A good size single garage with roller door to front driveway, personal door to entrance hallway, light and power.
Front
A block paved driveway providing ample off street parking, door to property, lawned area, access down side of property via wooden gate, access to garage via roller door.
Solar Panels
The home further benefits from solar panels which are owned by the vendor
Property Location
Marketed by Purplebricks, Head Office
Disclaimer Property descriptions and related information displayed on this page are marketing materials provided by Purplebricks, Head Office. estateagents365.uk does not warrant or accept any responsibility for the accuracy or completeness of the property descriptions or related information provided here and they do not constitute property particulars. Please contact Purplebricks, Head Office for full details and further information.


