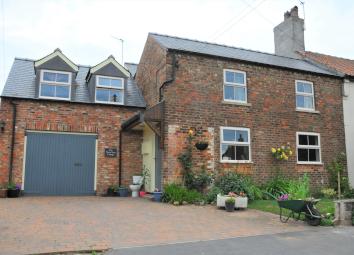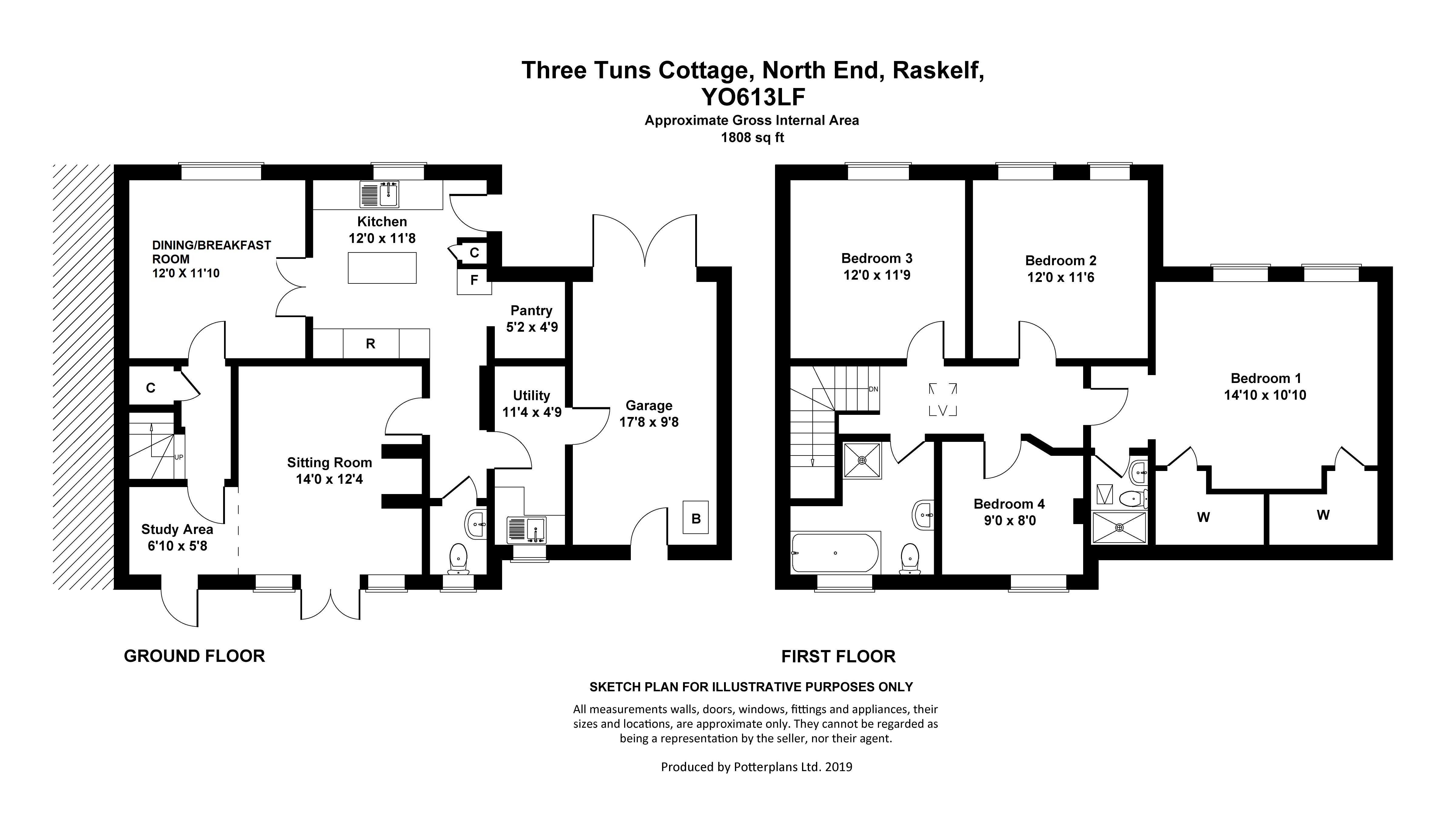Cottage for sale in York YO61, 4 Bedroom
Quick Summary
- Property Type:
- Cottage
- Status:
- For sale
- Price
- £ 339,950
- Beds:
- 4
- Baths:
- 3
- Recepts:
- 2
- County
- North Yorkshire
- Town
- York
- Outcode
- YO61
- Location
- North End, Raskelf, York YO61
- Marketed By:
- Williamsons
- Posted
- 2024-03-31
- YO61 Rating:
- More Info?
- Please contact Williamsons on 01347 820034 or Request Details
Property Description
Mileages: Easingwold – 3 miles, York – 16 miles, Boroughbridge – 9 miles (Distances Approximate).
Highly appealing late 19th Century semi-detached 4 Bedroomed Cottage, skilfully extended and revealing spacious and well-appointed accommodation with enclosed south west facing landscaped gardens, in a highly popular village enjoying ease of access onto the A19
With Oak Doors, new UPVC Double Glazing, Exposed Ceiling Beams, A Wood Burner and lpg Gas Fired Central Heating
Fitted Kitchen, Pantry, Utility Room, Cloakroom/WC, Dining Room, Staircase Hall, Sitting Room with Study Area, Breakfast Room
First-Floor Landing; Master Bedroom with fitted wardrobes, En Suite Shower Room/WC, 3 Further Bedrooms, House Bathroom
Front Garden, Off-Road Parking, Integral Single Garage
Good-Sized 'L' Shaped Rear Gardens
Three Tuns Cottage, is an attractive late Victorian family home which has been the subject of extensive renovation throughout and now reveals generous 4 bedroomed accommodation complimented by good sized reception rooms and fitted kitchen and private gardens.
Internal viewing is highly recommended.
An Oak Entrance Door beneath a mono pitched slate canopy opens to a fitted kitchen, having cream fronted cupboard and drawer wall and floor fittings complemented by oak preparatory work surfaces comprising; Belfast sink unit with swan mixer tap beneath a UPVC double glazed window with cupboards and dishwasher under, tiled mid-range and matching wall cupboards, central Belling 5 burner gas range with grill and double under, stainless steel chimney style extractor over, flanked by glazed display cabinets, cupboard and drawers under, additional larder cupboard and space for a free standing American style fridge/freezer with shelves over, tiled floor, walk-in pantry (5'2 x 5'9).
Oak panelled and glazed doors open to a dining/breakfast room, front aspect over maturing lawned gardens towards a penfold, oak floor.
An inner Hall, opens to the utility room and cloakroom with low suite WC.
The sitting room, has an imposing brick fireplace with broad timber beam with cast wood burning stove set on a tiled hearth, windows and French doors open onto a patio and good sized 'L' shaped landscaped rear gardens.
Study area with rear outlook.
An inner Staircase Hall with useful understairs storage cupboard and stairs leading up to the first-floor landing, Velux roof light, inner door to lobby.
Master bedroom, with elevated views towards the crenulated brick penfold and period houses fronting North End and Church End, range of built-in wardrobes revealing hanging rail and shelves.
En suite shower room, having white suite, with walk-in double shower with plumbed shower, vanity basin, low suite WC, Velux roof light, heated towel radiator.
Bedroom 2, with pleasant front outlook towards the penfold, exposed ceiling beams.
Bedroom 3, Front aspect, exposed ceiling beams.
Bedroom 4, Rear outlook over gardens, loft access.
House bathroom
A coloured suite comprising a; shaped and panelled bath with tiled surround, corner cubicle with plumbed shower, pedestal wash hand basin, low suite WC, heated towel radiator
Outside
Three Tuns Cottage, occupies a slightly elevated position. At the front is a rectangular lawned garden with established borders set behind a dwarf boundary wall, well stocked borders, a block paved driveway provides off-road parking and in turn leading to the integral garage, (17'8 X 9'8, ) light and power, rear access door.
At the rear is a fully enclosed 'L' shaped good-sized mature garden comprising full width flagged patio with good sized lawn beyond, well stocked borders, raised beds, mature apple tree.
Location
The amenities in the village of Raskelf include a public house, restaurant and a Village Hall with sporting facilities including active tennis/cricket clubs. Primary and secondary schooling is available in Easingwold linked via a school bus service. Extensive shopping facilities and a weekly market are also available in Easingwold. There is quick and easy access to the A19 running through Thirsk to the north east and linking to the A1237 York outer ring road, the A64 to the south, and the A1.
Postcode
YO61 3LF.
Council tax band - E
Tenure
Freehold
Services
Water, Electricity, Drainage, lpg Gas Fired Central Heating.
Directions
From our central Easingwold office, proceed north along Long Street to the mini roundabout. Turn left onto Raskelf Road, and take the right-hand fork. Continue to Raskelf, turn right onto North End and Three Tuns Cottage is positioned on the Left-hand side, and can be identified by the Williamsons 'For Sale' board.
Viewing
Strictly by prior appointment through the selling agents, Williamsons
Tel: Fax: Email:
Property Location
Marketed by Williamsons
Disclaimer Property descriptions and related information displayed on this page are marketing materials provided by Williamsons. estateagents365.uk does not warrant or accept any responsibility for the accuracy or completeness of the property descriptions or related information provided here and they do not constitute property particulars. Please contact Williamsons for full details and further information.


