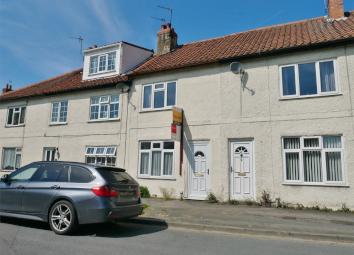Cottage for sale in York YO23, 3 Bedroom
Quick Summary
- Property Type:
- Cottage
- Status:
- For sale
- Price
- £ 180,000
- Beds:
- 3
- County
- North Yorkshire
- Town
- York
- Outcode
- YO23
- Location
- Main Street, Appleton Roebuck, York YO23
- Marketed By:
- Churchills Estate Agents
- Posted
- 2024-04-01
- YO23 Rating:
- More Info?
- Please contact Churchills Estate Agents on 01904 409912 or Request Details
Property Description
A three storey 3 bedroom period terrace cottage in need of upgrading and refurbishment set close to the centre of this highly sought after commuter village within easy reach of York and the A64. The property comprises lounge, dining kitchen, utility room, ground floor bathroom, first floor landing, 2 bedrooms and a second floor landing with further large bedroom. To the rear of the property is a small courtyard with access across to a long, well presented garden and single garage.
This property is being sold on behalf of a corporate client. It is marketed subject to obtaining the grant of probate and must remain on the market until contracts are exchanged. As part of a deceased's estate it may not be possible to provide answers to the standard property questionnaire. Please refer to the agent before viewing if you feel this may affect your buying decision.
Front Door To;
Lounge
13' 4" x 13' (4.06m x 3.96m)
uPVC double glazed window to front, tiled fireplace, power points. Carpet. Door to;
Dining Kitchen
13' x 9' 2" (3.96m x 2.79m)
Fitted units comprising sink unit, base and wall units, work surfaces, built in double electric oven and hob, power points, window to rear. Door to;
Utility Area
Door to rear garden. Door to;
Bathroom
Three piece suite comprising panelled bath, pedestal wash hand basin, low level WC, window to rear.
Landing
Stairs to second floor. Doors to;
Bedroom 2
11' 7" x 10' 10" (3.53m x 3.30m)
uPVC double glazed window to front, power points.
Bedroom 3
10' 2" x 8' 10" (3.10m x 2.69m)
uPVC double glazed window to rear, power points.
Second Floor Landing
Door to;
Bedroom 1
15' 7" x 10' (4.75m x 3.05m)
Window to front, power points.
Outside
Small courtyard with gate giving access across a shared lane to a long well tended garden and single garage.
EPC
Property Location
Marketed by Churchills Estate Agents
Disclaimer Property descriptions and related information displayed on this page are marketing materials provided by Churchills Estate Agents. estateagents365.uk does not warrant or accept any responsibility for the accuracy or completeness of the property descriptions or related information provided here and they do not constitute property particulars. Please contact Churchills Estate Agents for full details and further information.


