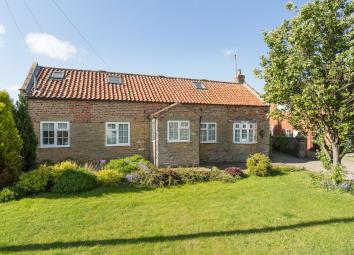Cottage for sale in York YO61, 3 Bedroom
Quick Summary
- Property Type:
- Cottage
- Status:
- For sale
- Price
- £ 329,950
- Beds:
- 3
- Baths:
- 2
- Recepts:
- 2
- County
- North Yorkshire
- Town
- York
- Outcode
- YO61
- Location
- North Back Lane, Stillington, York YO61
- Marketed By:
- Williamsons
- Posted
- 2024-04-01
- YO61 Rating:
- More Info?
- Please contact Williamsons on 01347 820034 or Request Details
Property Description
Mileages: York – 11 miles, Easingwold – 4 miles (Distances Approximate)
A highly appealing detached Barn Conversion, revealing characterful and well-proportioned rooms set within good-sized low maintenance south facing gardens in the highly favoured and well served village of Stillington.
With a wealth of exposed Ceiling Beams, UPVC Double Glazing and lpg Gas Fired Central Heating and no onward chain.
Reception Lobby, Inner Reception Hall, Sitting Room, Purpose Built Conservatory, Separate Dining Room/Bedroom 4, Fitted Kitchen, Ground Floor Bedroom 3, Family Bathroom/WC.
First Floor Landing; Principal Bedroom, En Suite Shower/WC, Bedroom 2.
Outside: Mature part lawned Front Garden, Detached Single Garage, Part Walled enclosed south facing Rear Garden.
Enjoying a delightful position within walking distance of all local amenities within this highly popular village.
Crooked Oak, is a highly individual 4 bedroomed, detached Barn Conversion constructed of stone and brick and revealing deceptively spacious accommodation, complimented by south facing gardens which can only be fully appreciated by an internal inspection.
UPVC Entrance Door opens to a reception lobby, a pine panelled and glazed inner door opening to a 24'9 long reception hall, having cloaks cupboard with hanging rail and shelf and a useful store cupboard.
Sitting room, having a semi-circular UPVC double glazed bay window overlooking grassed verges, with exposed ceiling beams and a feature brick fireplace with Morso wood burning stove, a broad polished timber mantel and brick hearth.
South facing conservatory, double glazed patio doors open into the purpose-built conservatory, of clamp brick construction with UPVC double glazed windows and a mono pitched polycarbonate roof with views over the south facing gardens, inner door opens to the rear porch.
Refitted kitchen, with a range of cream fronted cupboard and drawer, wall and floor fittings complimented by curved edge granite effect preparatory work surfaces, inset Dietrich 4-ring ceramic hob with tiled mid-range and a matching range of wall cupboards including a concealed extractor with light, neff microwave and single oven, further run of work surfaces with cupboard and drawers under, built-in fridge with space and plumbing for a washing machine, inset 1½ stainless steel sink unit with side drainer and mixer tap beneath a multi paned window, tiled mid-range.
Timber and glazed door to rear porch, of brick and UPVC double glazed construction enjoying southerly aspect overlooking the landscaped rear gardens.
Inner hall with linen cupboard.
Dining room/bedroom (4), UPVC double glazed sliding patio doors opening onto the south facing patio and gardens beyond.
Ground Floor bedroom (3), enjoying a pleasant southerly aspect.
Family bathroom, having a white suite and half tiled walls comprising; shaped and panelled bath with pedestal wash hand basin, low suite WC.
From the inner hall, stairs lead up to the first-floor landing with study area.
Master bedroom with en suite shower room, comprising; fully tiled shower cubicle with plumbed shower, wall hung wash hand basin and low-level WC, exposed ceiling beams and 3 double glazed Velux opening roof lights.
Bedroom 2, (extending to 15'9 overall), 3 double glazed Velux roof lights and exposed purlins, access to loft storage with wall mounted gas central heating boiler.
Outside
Crooked Oak enjoys a slightly elevated position overlooking a deep grass verge with a mature planted rockery.
A gravelled driveway leads from North Back Lane to a 5-bar gate and into the part walled and south facing rear garden having wide paved patio and gravelled for ease of maintenance.
Detached single garage, (19'10 x 9'4, ) Up and over door and personal access door to the side, patio area with raised rockeries to the front.
Location
Stillington stands some 11 miles to the north of York where the land begins its gradual rise at the foot of the Howardian Hills. Period houses front a broad green and this small but thriving community has a village post office/store, a choice of three public houses and restaurants, a well-regarded primary school, bus service, an active Church of England Church, Chapel, doctor's surgery, hairdressers and sports club.
Tenure
Freehold
Postcode
YO61 1LL
Services
Mains Water, Electricity and Drainage with lpg Gas Fired Central Heating.
Directions
From our central Easingwold office, proceed along Long Street, and turn left onto Stillington Road. On entering Stillington village, pass the duck pond on the left and take the first turning on the left onto North Back Lane whereupon Crooked Oak is positioned on the right-hand side, identified by the sole agents Williamsons 'For Sale' board.
Viewing
Strictly by prior appointment through the sole selling agents, Williamsons
Tel: Fax: Email:
Property Location
Marketed by Williamsons
Disclaimer Property descriptions and related information displayed on this page are marketing materials provided by Williamsons. estateagents365.uk does not warrant or accept any responsibility for the accuracy or completeness of the property descriptions or related information provided here and they do not constitute property particulars. Please contact Williamsons for full details and further information.


