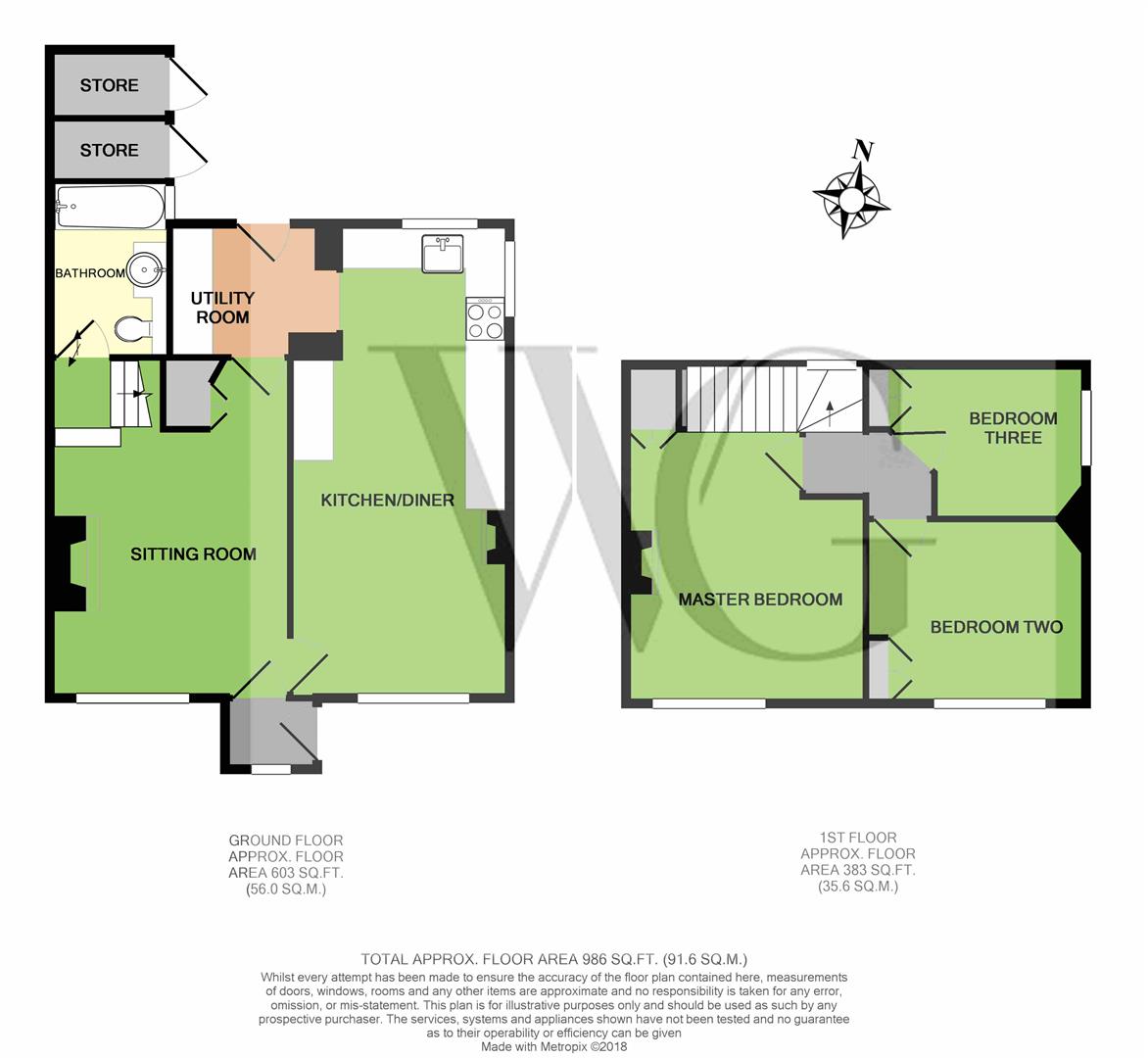Cottage for sale in York YO60, 3 Bedroom
Quick Summary
- Property Type:
- Cottage
- Status:
- For sale
- Price
- £ 280,000
- Beds:
- 3
- Baths:
- 1
- Recepts:
- 1
- County
- North Yorkshire
- Town
- York
- Outcode
- YO60
- Location
- Gardeners Cottage, Church Lane, Terrington, York YO60
- Marketed By:
- Willowgreen Estate Agents
- Posted
- 2018-09-14
- YO60 Rating:
- More Info?
- Please contact Willowgreen Estate Agents on 01653 496892 or Request Details
Property Description
This beautiful three bedroom cottage has been extensively renovated by the current owners to a very high standard, and offers stunning country living with characterful features sympathetic to the period of the house. It stands detached in the Ryedale village of Terrington, adjacent to the impressive Terrington Hall School. Surrounded by stunning countryside, Terrington is equidistant from the market town of Malton and the historic city of York; each only 9 miles away.
Built in circa 1913, the traditional style of the property is evident in the internal accommodation, where the kitchen/dining room has a Belfast sink set into fitted wooden units painted in a pastel shade. Exposed beams and a feature fireplace compliment these features and there is a utility room too. In the sitting room the beams continue, and the original rear external door has been retained as working access into the utility room. A log burning stove also makes this room lovely and cosy. The bathroom lies on the ground floor, and is smartly finished with a white three-piece suite including a shower over the bath. (There are some hidden features here which are well worth an explore.) Upstairs, there are three bedrooms; the master of an excellent size with built-in storage and a feature fireplace, and two further bedrooms of a similar size.
Outside is an enclosed garden surrounded by hedging at the front, while to the rear is a courtyard garden with two stone outbuildings; one housing the oil fired boiler. Behind these is the oil store and a low maintenance lawn with side gate access. Two parking spaces also exist adjacent to the property.
EPC Rating F
Entrance Porch
Window to front, wooden front door, wood flooring.
Sitting Room (4.39m x 3.63m (14'5 x 11'11))
UPVC window to front, radiator, power points, TV point, telephone point, stairs to first floor landing, beamed ceiling, wooden floor, multi-fuel stove.
Kitchen/Dining Room (7.01m x 3.30m (23 x 10'10 ))
Wooden window to side and rear aspect, handmade kitchen with solid wood work tops, Oak engineered flooring, radiator, integrated dishwasher, integrated fridge/freezer, electric cooker, Belfast sink, beamed ceiling
Utlity Room
Rear entrance door, open to kitchen/diner and door to Sitting Room, wood flooring.
Downstairs Bathroom
UPVC window to side aspect, wall hung radiator, laminate floor, low flush WC, wash hand basin with vanity unit, partly tiled walls.
First Floor Landing
Bedroom One (4.14m x 3.63m (13'7 x 11'11))
UPVC window to front, radiator, airing cupboard, original cast iron fireplace. Access to loft space.
Bedroom Two (3.33m x 2.49m (10'11 x 8'2))
UPVC window to front, radiator, power points, storage cupboard.
Bedroom Three (2.54m x 3.33m (8'4 x 10'11))
UPVC window to side aspect, radiator, power points.
Garden
The front garden is enclosed with shrub and flower borders, with entrance gate. The rear courtyard has two stone stores, one housing the oil fired boiler, with side entrance gate.
Parking
There is parking for two vehicles.
Council Tax Band D
Property Location
Marketed by Willowgreen Estate Agents
Disclaimer Property descriptions and related information displayed on this page are marketing materials provided by Willowgreen Estate Agents. estateagents365.uk does not warrant or accept any responsibility for the accuracy or completeness of the property descriptions or related information provided here and they do not constitute property particulars. Please contact Willowgreen Estate Agents for full details and further information.


