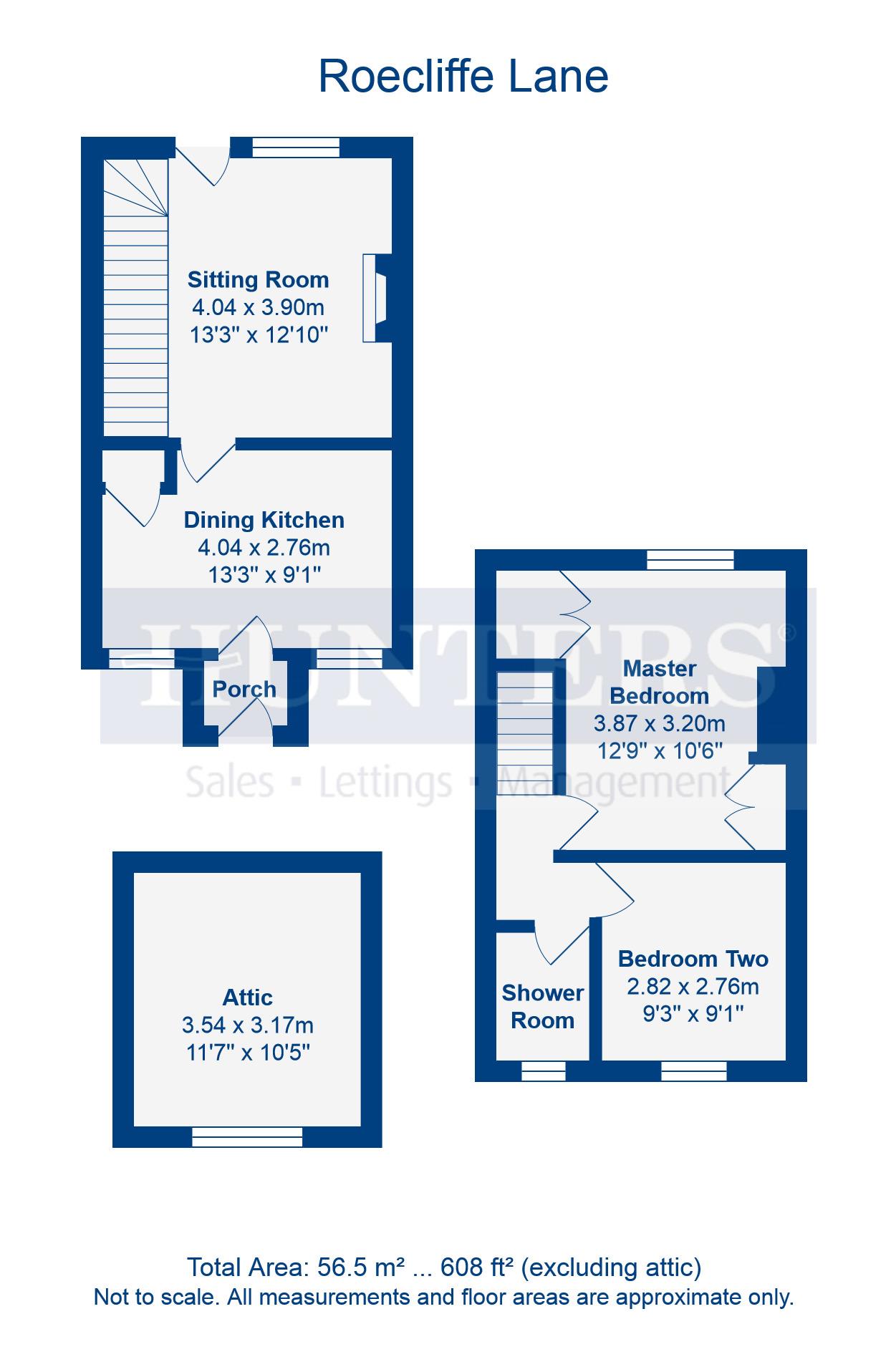Cottage for sale in York YO51, 2 Bedroom
Quick Summary
- Property Type:
- Cottage
- Status:
- For sale
- Price
- £ 184,950
- Beds:
- 2
- County
- North Yorkshire
- Town
- York
- Outcode
- YO51
- Location
- Roecliffe Lane, Boroughbridge, York YO51
- Marketed By:
- Hunters - Boroughbridge
- Posted
- 2019-03-04
- YO51 Rating:
- More Info?
- Please contact Hunters - Boroughbridge on 01423 369071 or Request Details
Property Description
An opportunity to purchase this beautifully presented terrace cottage, conveniently located to the thriving centre of Boroughbridge. The neutrally decorated accommodation briefly comprises, sitting room with multifuel stove, dining kitchen, two bedrooms and a shower room. In addition there is also a useful attic room with dormer window.There is a front garden area with space for table and chairs, and to the rear a communal yard area with useful storage shed. Parking space to the rear. Viewing highly recommended.
Sitting room
4.04m (13' 3") x 3.35m (11' 0")
With neutral decoration, multi fuel stove, staircase to first floor, ceiling coving, ceiling spotlights, window to front.
Dining kitchen
4.04m (13' 3") x 2.77m (9' 1")
Range of oak fitted wall and base units, complimentary worktops and handles, built in cupboard, integrated fridge and freezer, electric oven and hob, with stainless steel extractor over, stainless steel sink and drainer, tiled splashbacks, window to rear.
Dining area
rear porch
Door to rear yard area.
First floor landing
With attic room access.
Master bedroom
3.86m (12' 8") x 3.20m (10' 6")
Built in wardrobe, built in storage cupboard, radiator, ceiling spotlights, window to the front, neutral decoration.
Bedroom two
2.82m (9' 3") x 2.77m (9' 1")
Fitted wardrobe, radiator, window to rear. Ceiling spotlights.
Shower room
2.03m (6' 8") x 1.40m (4' 7")
With shower cubicle, built in unit with wash hand basin, low flush wc, tiled walls, tiled floor, radiator, window to rear, ceiling spotlights.
Attic room
3.53m (11' 7") x 3.18m (10' 5")
Accessed via a pull down ladder from the landing this room offers further space for a home office, hobby room or additional storage and is decorated with fitted carpeted, power, lighting and a dormer window to the rear aspect.
Outside front
Steps lead to front garden area with patio area with space for table and chairs, borders.
Outside rear
Communal yard, with useful outside storage shed and parking beyond.
Property Location
Marketed by Hunters - Boroughbridge
Disclaimer Property descriptions and related information displayed on this page are marketing materials provided by Hunters - Boroughbridge. estateagents365.uk does not warrant or accept any responsibility for the accuracy or completeness of the property descriptions or related information provided here and they do not constitute property particulars. Please contact Hunters - Boroughbridge for full details and further information.


