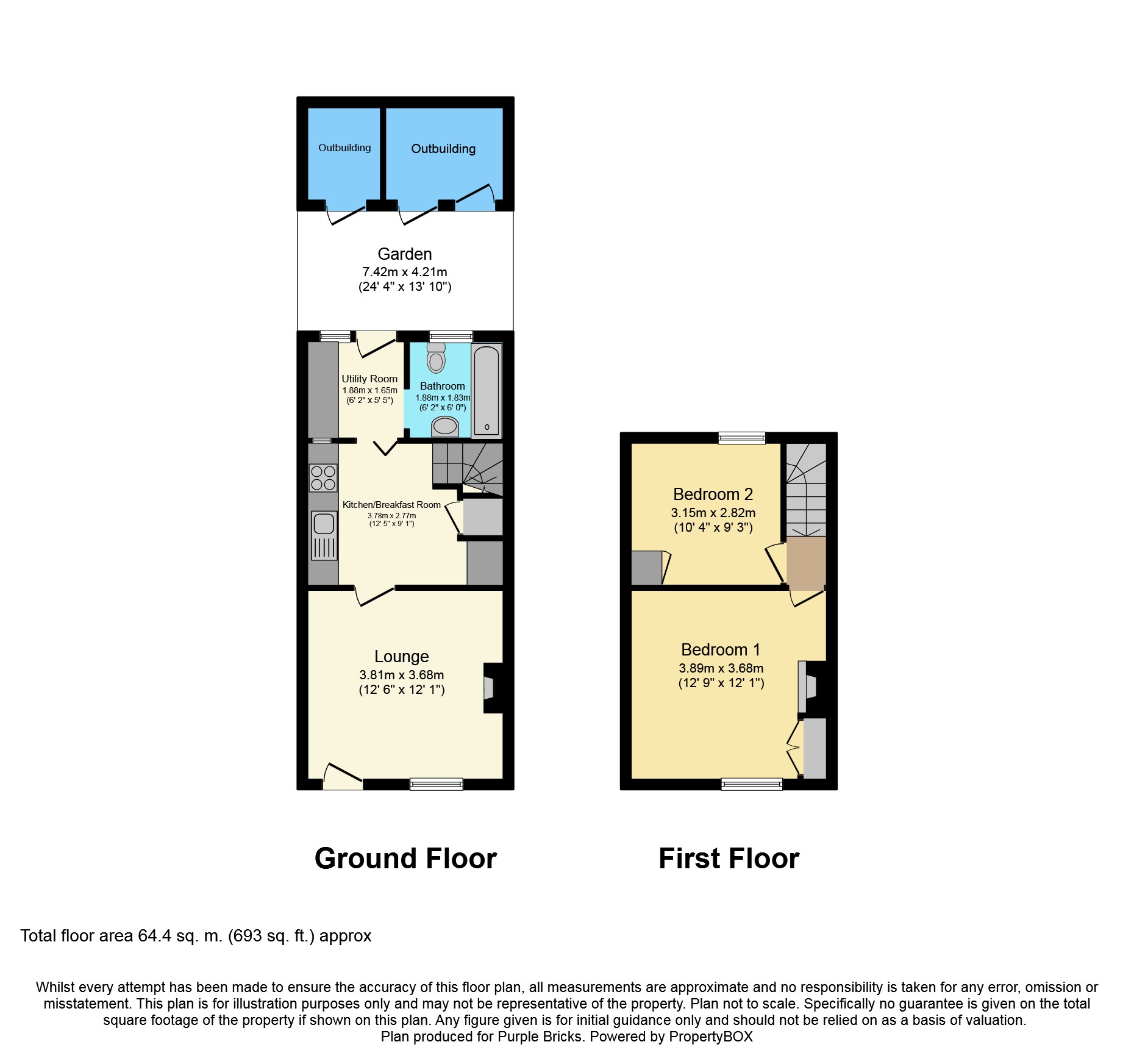Cottage for sale in York YO60, 2 Bedroom
Quick Summary
- Property Type:
- Cottage
- Status:
- For sale
- Price
- £ 210,000
- Beds:
- 2
- Baths:
- 1
- Recepts:
- 1
- County
- North Yorkshire
- Town
- York
- Outcode
- YO60
- Location
- East End, Sheriff Hutton, York YO60
- Marketed By:
- Purplebricks, Head Office
- Posted
- 2024-04-12
- YO60 Rating:
- More Info?
- Please contact Purplebricks, Head Office on 024 7511 8874 or Request Details
Property Description
Purple Bricks are very proud to present this beautiful two bedroom, mid terrace cottage located in the rural, picturesque village location of Sheriff Hutton.
Entering into the light sitting room the original features are immediately apparent with exposed beams, original stripped wooden doors, flagstone floor, feature fireplace with wood burner and character in abundance.
Beyond the sitting room you enter the kitchen/breakfast room which has fitted wall and floor units and cupboards cleverly fitted in a variety of nooks.
To the rear of the cottage is a very useful utility room with a neat modern bathroom adjacent.
To the first floor are the two double bedrooms the main front bedroom with original feature fireplace and views towards the church.
Externally the property has a low maintenance rear garden with rear access gate and brick built storage rooms with tiled roof.
An early inspection of this beautiful property is highly recommended, appointments can easily be arranged on the Purple Bricks website 24/7, viewings are strictly by appointment only.
Sitting Room
12'6" x 12'1"
A bright front sitting room with original feature fireplace with modern wood burner, original sash window, Indian flag stone floor, stripped original doors, exposed beams and oak storage cupboard.
Kitchen/Breakfast
12'5" x 9'1"
A very well thought out kitchen/breakfast room utilising all of the space very well. Indian flag stone floor, range of wall & floor units with electric oven, hob with extractor over, space for under counter fridge, open staircase with storage cupboard underneath and exposed beams.
Cottage Utility Room
6'2" x 5'5"
Indian flag stone floor, work surface with space & plumbing underneath for utilities and the door leading out to the garden.
Bathroom
Bright modern tiled bathroom with pedestal wash hand basin, WC, bath tub with electric shower over and a chrome heated towel rail.
Bedroom One
12'9" x 12'1"
Bright front double bedroom with cast iron original feature fire place, double glazed picture window with views towards the church, original floorboards, built in wardrobe and loft access hatch.
Bedroom Two
10'4" x 9'3"
Double bedroom with exposed beams, high level storage cupboards, airing cupboard, Victorian style radiator and low level window with view to the rear.
Cottage Garden
Rear cottage garden paved with borders, flower beds a rear access gate and original brick built storage outhouses with tiled roof, one currently used for storage and the other as a wood shed.
Property Location
Marketed by Purplebricks, Head Office
Disclaimer Property descriptions and related information displayed on this page are marketing materials provided by Purplebricks, Head Office. estateagents365.uk does not warrant or accept any responsibility for the accuracy or completeness of the property descriptions or related information provided here and they do not constitute property particulars. Please contact Purplebricks, Head Office for full details and further information.


