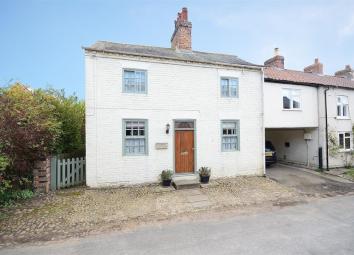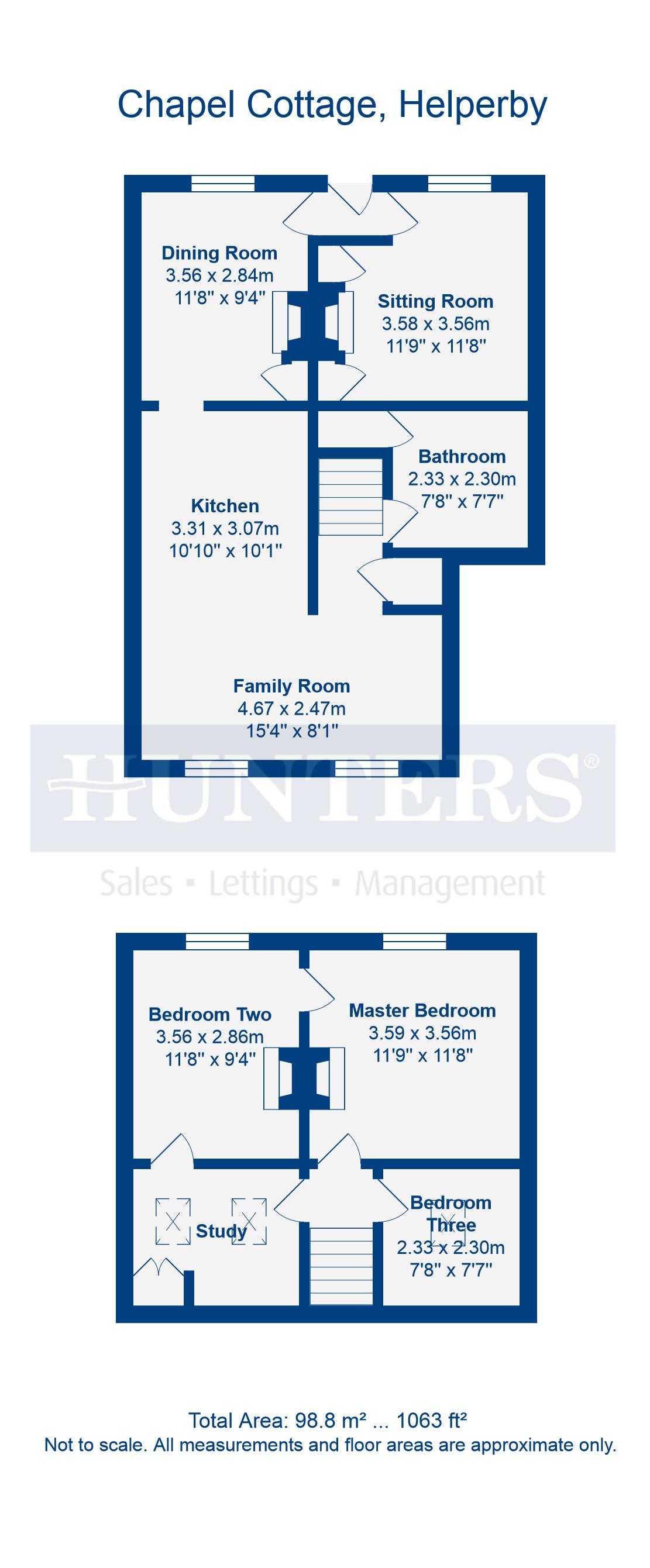Cottage for sale in York YO61, 3 Bedroom
Quick Summary
- Property Type:
- Cottage
- Status:
- For sale
- Price
- £ 299,950
- Beds:
- 3
- County
- North Yorkshire
- Town
- York
- Outcode
- YO61
- Location
- Bridge Street, Helperby, York YO61
- Marketed By:
- Hunters - Boroughbridge
- Posted
- 2024-04-01
- YO61 Rating:
- More Info?
- Please contact Hunters - Boroughbridge on 01423 369071 or Request Details
Property Description
A charming three bedroom period cottage off the main street in the sought after village of Helperby. Offered with no onward chain, the accommodation briefly comprises three reception rooms, two double and one single bedroom and a dressing room/study. The south facing rear garden is paved for easy maintenance and has a good variety of shrubs. There is off street parking and a small garage/store with power and light within. Viewing is strongly recommended. EPC F
entrance hall
Lobby style entrance
sitting room
3.51m (11' 6") x 3.10m (10' 2")
Window to front elevation, beams to ceiling and open fireplace.
Dining room
3.56m (11' 8") x 2.39m (7' 10")
Beamed room with terracotta tiled floor and a fully restored range, built-in storage cupboards and window to the front elevation.
Range detail
kitchen area
living area
5.89m (19' 4") x 3.00m (9' 10")
Continued tiled terracotta flooring, good worktop space free-standing appliance space and double doors leading out to the rear garden.
Rear lobby
Lobby from kitchen leading to bathroom and 'secret steps'
bathroom
2.39m (7' 10") x7'8"
Three piece suite in white comprising panelled bath, handbasin and low flush WC. Useful storage cupboard.
First floor
master bedroom
3.61m (11' 10") x 3.56m (11' 8")
With period fireplace.
Bedroom two
3.56m (11' 8") x 2.39m (7' 10")
Double bedroom with windows to the front elevation with access to dressing room/study.
Study area/dressing room
3.10m (10' 2") x 2.29m (7' 6")
Accessed via landing or 2nd bedroom. Ideal for dressing room, study or used as an occasional bedroom.
Bedroom three
2.36m (7' 9") x 2.31m (7' 7")
A single room with some restricted headroom, Velux window.
Garden
The South facing rear garden provides a delightful low maintenance area which is predominantly paved with shrub borders. A covered driveway provides parking, access into the brick built storage garage/workshop (12’10” x 9’10”) with power and light connected. Nb there is pedestrian access for the three neighbouring cottages.
Parking
There is a driveway to the side providing off street parking, over which adjecent cottages have pedestrian access.
Property Location
Marketed by Hunters - Boroughbridge
Disclaimer Property descriptions and related information displayed on this page are marketing materials provided by Hunters - Boroughbridge. estateagents365.uk does not warrant or accept any responsibility for the accuracy or completeness of the property descriptions or related information provided here and they do not constitute property particulars. Please contact Hunters - Boroughbridge for full details and further information.


