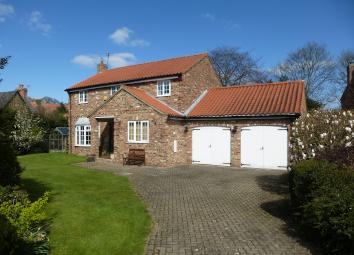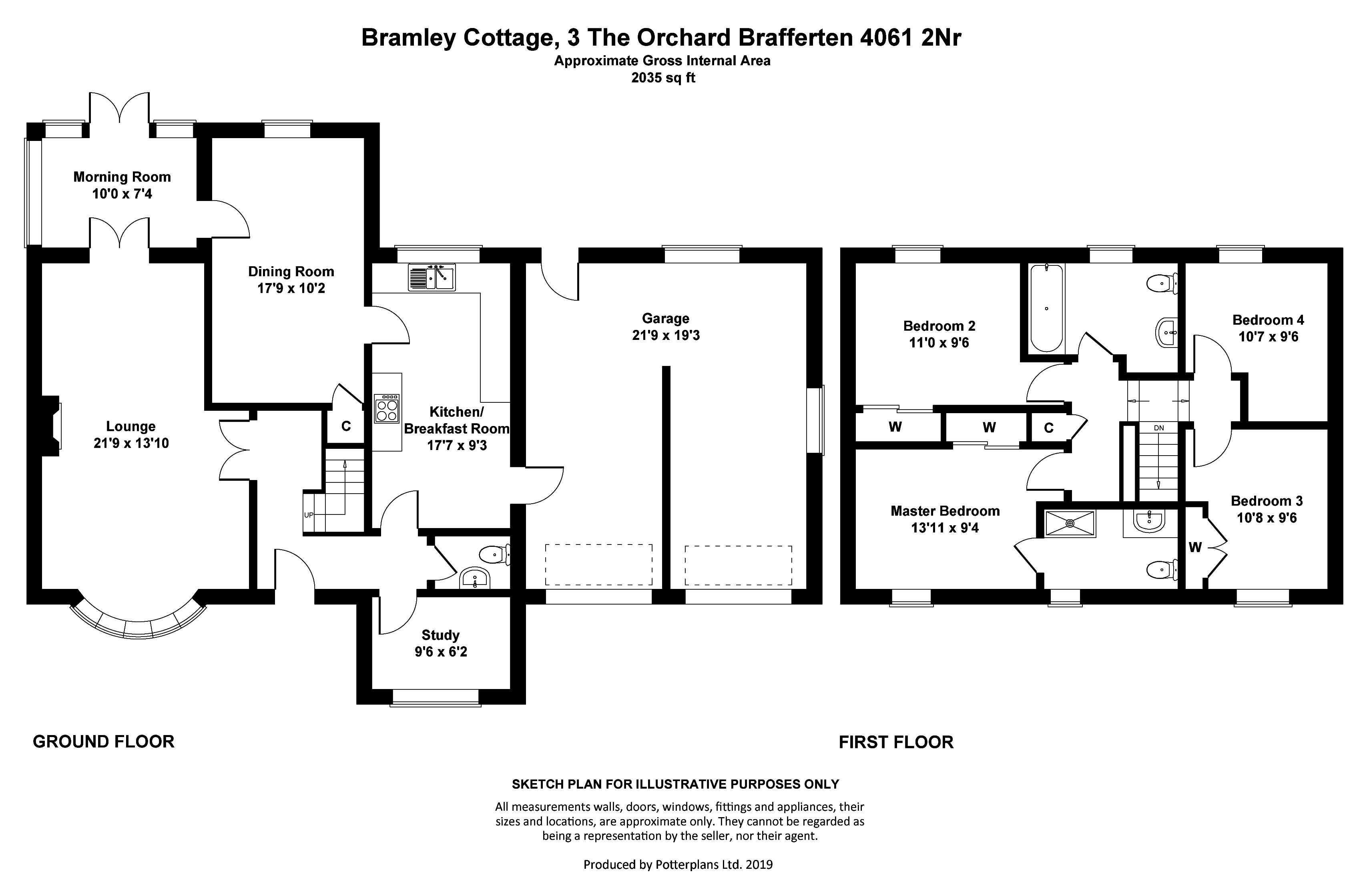Cottage for sale in York YO61, 4 Bedroom
Quick Summary
- Property Type:
- Cottage
- Status:
- For sale
- Price
- £ 425,000
- Beds:
- 4
- Baths:
- 3
- Recepts:
- 4
- County
- North Yorkshire
- Town
- York
- Outcode
- YO61
- Location
- The Orchards, Brafferton, York YO61
- Marketed By:
- Williamsons
- Posted
- 2024-04-09
- YO61 Rating:
- More Info?
- Please contact Williamsons on 01347 820034 or Request Details
Property Description
Mileages: Boroughbridge – 5 miles, Easingwold – 6 miles, York – 17 miles (Distances Approximate).
Attractive double fronted surprisingly spacious 4 Bedroomed Detached Family Home, set within delightful part walled gardens, extending to 0.20 of an acre, enjoying a pleasant secluded position within the centre of this highly historic and highly accessible village with ease if access onto the A1 and A19.
With oil fired central heating, Double Glazing and No Onward Chain.
Porch, Reception Hall, Cloakroom/WC, Study, Lounge, Morning Room, Dining Room, Breakfast Kitchen.
Landing, Master Bedroom, En Suite Shower Room, 3 Further Bedrooms, House Bathroom.
Attached Double Garage, Parking, Generous Gardens.
Enjoying a delightful position within a small peaceful cul de sac minutes' walk from the centre of this pretty village and conveniently placed for the popular market towns of both Boroughbridge and Easingwold and within easy reach of the A19 and A1.
Bramley Cottage, is a surprisingly spacious detached family home which offers scope to further enhance to individual tastes, built of attractive brick elevations and surmounted by a pantiled roof, with double glazing and oil-fired central heating.
Approached or the cul de sac along a private walled driveway, at the front is a covered porch, leading to a UPVC panelled and leaded double-glazed entrance door opening to the staircase Reception Hall, with cloakroom/WC and study at the front.
From the Hall, panelled and glazed doors open to the lounge having circular bay window, attractive stone fireplace with side window, attractive stone fireplace with stone hearth and broad mantel, French doors open to the morning room with pleasant views and doors opening into the gardens.
Generous dining room and fitted breakfast kitchen, with a range of limed oak cupboard and drawer, wall and floor fittings, inset 1½ bowl ceramic sink unit and side drainer, swan mixer tap, UPVC double glazed windows overlooking the enclosed lawned rear gardens, tiled mid-range, integral dishwasher, fitted range cooker, 5-ring range with a warming plate, grill and double oven, chimney style extractor over flanked by a matching wall cupboard, internal door to double garage.
From the reception hall, stairs lead up to the light level landing and airing cupboard.
Master bedroom, with elevated views over landscaped gardens, built-in wardrobe with hanging rail and shelves.
Fully tiled en suite shower room, corner shower cubicle, vanity basin with cupboards under, low suite WC.
There are 3 further bedrooms (2 having built in cupboards) and a white family bathroom comprising; white suite, shaped and panelled bath with curved shower screen and hand-held shower, pedestal wash hand basin with tiled splash and low suite WC.
Outside
Bramley Cottage is approached over a long-walled driveway leading through gates to a parking area and the substantial attached double garage, (21'9 x 19'3) having twin wooden doors, light and power, space and plumbing for a washing machine, wash hand basin, personal door to rear gardens.
At the front, good-sized shaped lawn with well stocked borders, 5-bar gate opens onto a path with greenhouse to one side to a generous rear garden, with paved patio area, predominately laid to lawn with mature borders stocked with a variety of shrubs and flowering plants.
Beyond is a further lower garden with shrubbery borders, flowering cherry and holly.
Location
Brafferton is situated 5 miles from the former market town of Boroughbridge and 6 miles from the Georgian market town of Easingwold. The village provides a good choice of local amenities which include a primary school, two public houses - with The Golden Lion providing a village shop, local butcher, doctors' surgery, active village hall and sports clubs. Within a comfortable drive of the A19 and A1 roadways which enables convenient daily commuting to Teesside, York, Leeds and Harrogate.
Tenure
Freehold
Postcode
YO61 nr
council tax band – F
Services
Mains water, electricity and drainage, with oil fired central heating.
Directions
From our central Easingwold office, turn right onto Long Street and proceed north to the mini roundabout and turn left signposted Raskelf. Upon entering the village following signs to Helperby, take the third turning on the right and turn right again into The Orchards whereupon Bramley Cottage is situated at the end of a small private driveway.
Viewing
Strictly by prior appointment through the selling agents, Williamsons
Tel: Fax: Email:
Property Location
Marketed by Williamsons
Disclaimer Property descriptions and related information displayed on this page are marketing materials provided by Williamsons. estateagents365.uk does not warrant or accept any responsibility for the accuracy or completeness of the property descriptions or related information provided here and they do not constitute property particulars. Please contact Williamsons for full details and further information.


