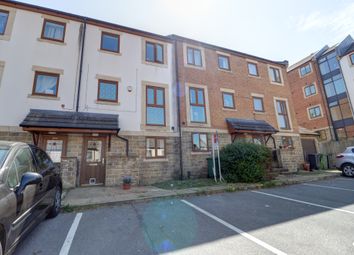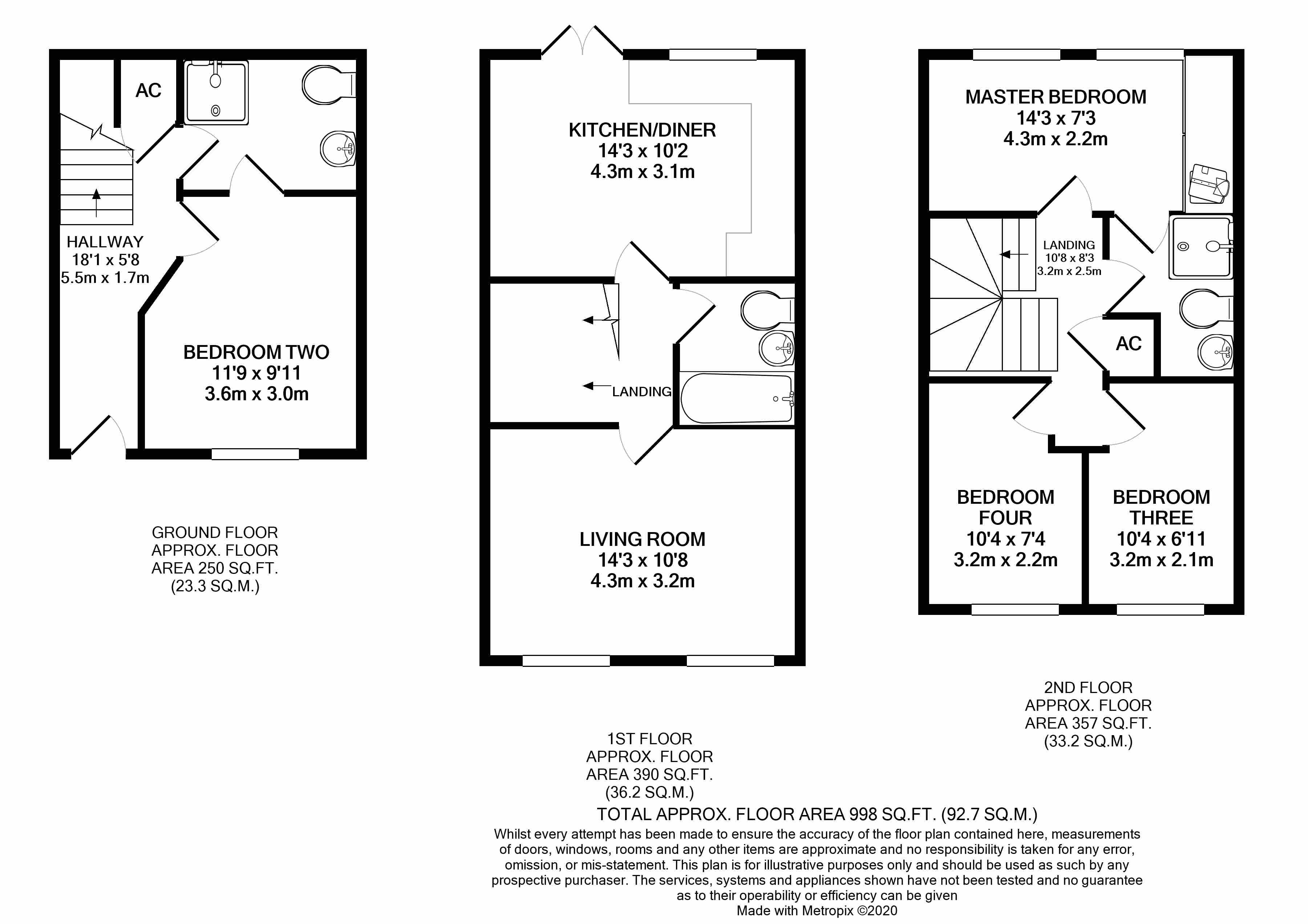Town house for sale in Huddersfield HD5, 4 Bedroom
Quick Summary
- Property Type:
- Town house
- Status:
- For sale
- Price
- £ 150,000
- Beds:
- 4
- Baths:
- 3
- Recepts:
- 1
- County
- West Yorkshire
- Town
- Huddersfield
- Outcode
- HD5
- Location
- Greenlea Court, Huddersfield HD5
- Marketed By:
- Yopa
- Posted
- 2024-04-26
- HD5 Rating:
- More Info?
- Please contact Yopa on 01322 584475 or Request Details
Property Description
Four bedroom townhouse over three floors comprising of; Entrance hall leads off to bedroom two & ensuite. To the first floor, is the open plan kitchen/diner, bathroom & living room to the front of the home. On the top floor is the master bedroom & ensuite, bedrooms three & four with garden & parking
Ground floor
Entrance Hall
- Entrance hall with laminate flooring and neutral decor leading off to bedroom two, Juliette ensuite shower room and stairway to the first floor with storage builtin under the stairs.
Bedroom Two
- Double bedroom with carpets, neutral decor and a central heating radiator. Having double glazed window and door leading off to the Juliette ensuite shower room.
Juliette Ensuite
- Juliette ensuite which comprises of; shower, low level flush wc and sink. Lino flooring with neutral decor and a central heating radiator.
Understairs Storage
- Understairs storage cupboard.
First floor
Landing
- Landing with carpets and neutral decor leading off to the open plan kitchen/diner, living room and bathroom.
Open plan Kitchen/Diner
- Open plan Kitchen/Diner with a range of wall and base units, with brand new oven (not been used) five ring gas hob and extractor over. Plumbing for a washing machine and a free-standing fridge/freezer. Patio doors leading out to the enclosed rear garden.
Bathroom
- Bathroom with three pieces white suite comprising of; Bath, low-level flush WC and sink. Partly tiled with neutral decor, a central heating radiator and extractor fan.
Living Room
- Living room to the front of the home with two walls neutrally decorated snd the other two walls wallpapered. Having a central heating radiator and two double glazed windows.
Second floor
Landing
-Landing leading off to the master bedroom, Juliette ensuite, bedroom three and four. Having carpets and neutral decor and access to the loft hatch, loft fully boarded.
Master Bedroom
- Master double bedroom with carpets, neutral decor and built-in wardrobes. Door leading off to the Juliette ensuite.
Juliette Ensuite
- Juliette ensuite comprising of shower, low level flush wc sink and splashback. Having neutral decor and a heated towel radiator and an extractor fan.
Bedroom Three
- Bedroom three with carpets, double glazed window and a central heating radiator.
Bedroom Four
- Bedroom four with carpets, double glazed window and a central heating radiator.
Externally
There are two allocated number parking spaces in front of the home and an enclosed rear garden with the grassed and pebbled area.
EPC band: C
Property Location
Marketed by Yopa
Disclaimer Property descriptions and related information displayed on this page are marketing materials provided by Yopa. estateagents365.uk does not warrant or accept any responsibility for the accuracy or completeness of the property descriptions or related information provided here and they do not constitute property particulars. Please contact Yopa for full details and further information.


