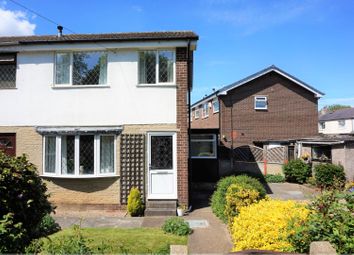Town house for sale in Huddersfield HD5, 2 Bedroom
Quick Summary
- Property Type:
- Town house
- Status:
- For sale
- Price
- £ 125,000
- Beds:
- 2
- Baths:
- 1
- Recepts:
- 1
- County
- West Yorkshire
- Town
- Huddersfield
- Outcode
- HD5
- Location
- Long Lane, Dalton, Huddersfield HD5
- Marketed By:
- Purplebricks, Head Office
- Posted
- 2024-04-26
- HD5 Rating:
- More Info?
- Please contact Purplebricks, Head Office on 024 7511 8874 or Request Details
Property Description
Set on this generous sized plot is this two bedroom end town house, which is offered for sale with no chain and vacant possession.
The property is immaculatley presented throughout and along with the sizeable plot the property benefits from having a kitchen diner, two double bedrooms and a driveway leading to the garage. The property is set in the most convenient location close to local amenities in Dalton & Wakefield Road, neighbouring villages are within short proximity along with Huddersfield Town Centre.
Internally the property briefly comprises of; entrance porch, kitchen diner, living room, first floor landing, two bedrooms, dressing room which is open plan to the master bedroom and bathroom.
Externally the property has a generous sized corner plot having ample space with plenty of potential, maintained gardens are located to the front, side and rear also boasting an outside shed and greenhouse, finally there is also off road parking and a garage.
Porch
Useful cloakroom providing access into the kitchen diner.
Kitchen/Diner
Fitted kitchen with matching base and wall units which comprises of a gas hob, integral oven, inset sink unit with drainer, plumbing for a washing machine, complimentary worktops, splashback tiling, understairs storage, space for table and chairs and double doors opening to the living room.
Living Room
Neutrally decorated reception room facing the front aspect of the property, gas fireplace and stairs leading to the first floor accommodation.
First Floor Landing
Providing access to all first floor rooms.
Bedroom One
Master double bedroom facing the front aspect, fitted wardrobes and an opening to the former third bedroom, now being a dressing area with sink basin.
Bedroom Two
Double bedroom facing the rear aspect
Bathroom
Three piece tiled bathroom suite comprising of a panelled bath, low flush wc, sink basin and frosted window.
Outside
Externally the property has a generous sized corner plot having ample space with plenty of potential, maintained gardens are located to the front, side and rear also boasting an outside shed and greenhouse, finally there is also off road parking and a garage.
Property Location
Marketed by Purplebricks, Head Office
Disclaimer Property descriptions and related information displayed on this page are marketing materials provided by Purplebricks, Head Office. estateagents365.uk does not warrant or accept any responsibility for the accuracy or completeness of the property descriptions or related information provided here and they do not constitute property particulars. Please contact Purplebricks, Head Office for full details and further information.


