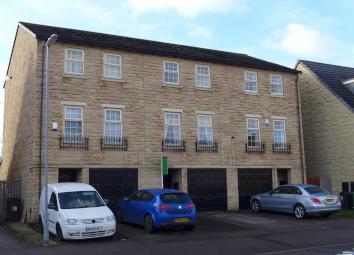Town house for sale in Huddersfield HD2, 3 Bedroom
Quick Summary
- Property Type:
- Town house
- Status:
- For sale
- Price
- £ 145,000
- Beds:
- 3
- Baths:
- 1
- Recepts:
- 2
- County
- West Yorkshire
- Town
- Huddersfield
- Outcode
- HD2
- Location
- Oxley Road, Ferndale, Huddersfield, West Yorkshire HD2
- Marketed By:
- Jowett Chartered Surveyors
- Posted
- 2024-04-10
- HD2 Rating:
- More Info?
- Please contact Jowett Chartered Surveyors on 01484 973895 or Request Details
Property Description
76 Oxley Road, Ferndale, HD2 1NX
A desirable inner through town house located in a block of three and situated in an established and convenient residential area, approximately 2 miles from Huddersfield and convenient for the M62 motorway. The property is of artificial stone construction with concrete tiled pitched roof. It has an integral garage and driveway car parking. At the rear of the property it enjoys a patio and fenced garden area, taking advantage of the afternoon sun with wooded aspect. The property has gas fired central heating, modern fitted kitchen with built in appliances and double glazing. An internal inspection is recommended to appreciate the deceptively roomy accommodation. The property comprises:-
Ground Floor
Open porch
with covered entrance and meter boxes to front giving access into
Entrance hall (6' x 17'10")
radiator, useful store cupboard with cloak rail, stairs to first floor
Cloakroom (2'9" x 6'2")
radiator, white low flush wc, washbasin, extractor fan
Living kitchen (14'9" x 13'10")
radiator, single drainer stainless steel sink unit, plumbing for automatic washing machine, built in Neff 4 ring gas hob, stainless steel Neff electric oven and extractor fan, part tiled walls, fitted cupboards, drawers, wall units, French doors to rear with pleasant garden view
First Floor
Landing
with radiator, painted balustrade, walk in store cupboard with lighting
Sitting room (14'9" x 13'10")
2 radiators, fitted coal effect living flame electric fire, feature timber fire surround, black marble inset and hearth to fireplace, 2 windows to front
Bedroom 1 (14'9" x 8'7")
2 radiators, 2 windows to rear
Second Floor
Landing
with radiator, trapdoor access to roof void, spindled balustrade
Bathroom (5'3" x 8'0")
white suite, panelled bath with chrome mixer tap, shower attachment, glazed screen door, pedestal wash basin, low flush wc, fully tiled around the bath, part to remainder, extractor fan.
Bedroom 2 (14'9" x 11'2" max)
radiator, fitted wardrobes, sliding mirror doors, 2 windows to front and including
En suite shower room (5'6" x 6' max)
white vanity unit, separate shower compartment with chrome shower fitting and tray, radiator, low flush wc, extractor fan
Bedroom 3 (14'9" x 8'10" min)
fitted wardrobes, sliding doors, radiator, boiler store cupboard housing Ideal icos gas central heating boiler, hot water cylinder and immersion heater
Outside
Tarmac driveway to front
integral single garage (8'2" x 13'9" min, 16'10" max)
to understairs area, power, lighting, up and over door to front, access door from garage into hallway
enclosed rear patio and fenced garden to rear
Tenure
Freehold.
Services
Mains sewer drainage, gas, water and electricity are laid on.
Viewing
Strictly by telephone appointment via Jowett Chartered Surveyors. Telephone or email
Council Tax Band
B
Energy Band
B
Directions
From Huddersfield proceed along the A641 Bradford Road via Fartown Green, the dual carriageway to the roundabout with the Asda supermarket on the right. From the roundabout keep in the right hand lane and turn next right off the dual carriageway in the filter stream on to Longhill Road. Take the third right into Oxley Road. Proceed towards the bottom of Oxley Road and the property will be seen on the right hand side.
Solicitors
Extras
Carpets, curtains and blinds are included as seen.
Nb
Measurements given relate to width by depth taken from the front of the building for floor plan purposes. All measurements given are approximate and will be maximum where measured into chimney alcoves, bay windows and fitted bedroom furniture, unless otherwise previously stated. None of the services or fittings and equipment have been tested and no warranties of any kind can be given.
Property Location
Marketed by Jowett Chartered Surveyors
Disclaimer Property descriptions and related information displayed on this page are marketing materials provided by Jowett Chartered Surveyors. estateagents365.uk does not warrant or accept any responsibility for the accuracy or completeness of the property descriptions or related information provided here and they do not constitute property particulars. Please contact Jowett Chartered Surveyors for full details and further information.


