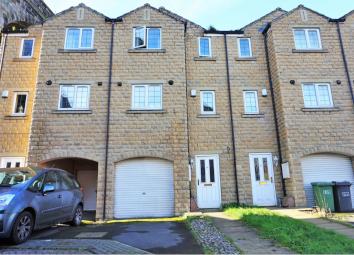Town house for sale in Huddersfield HD3, 3 Bedroom
Quick Summary
- Property Type:
- Town house
- Status:
- For sale
- Price
- £ 150,000
- Beds:
- 3
- Baths:
- 1
- Recepts:
- 1
- County
- West Yorkshire
- Town
- Huddersfield
- Outcode
- HD3
- Location
- Dale View, Huddersfield HD3
- Marketed By:
- Purplebricks, Head Office
- Posted
- 2024-04-07
- HD3 Rating:
- More Info?
- Please contact Purplebricks, Head Office on 024 7511 8874 or Request Details
Property Description
This well appointed, spacious, Three/Four bedroomed, Three storey town house situated in this popular location of Longwood area of Huddersfield. The property offers versatile living accommodation for the growing family, boasting Entrance hallway, utility room, separate cloakroom and access to integral garage with a boarded off room to the rear which can be converted in to a a fourth bedroom or second living area. To the first floor landing, spacious modern lounge, well sized dining kitchen. To the second floor landing, three good sized bedrooms with master bedroom having en-suite and a modern house bathroom. Externally the property offers driveway to front elevation with off road parking and integral garage. To the rear partly decked patio area with lawned garden. Short drive to all village amenities, bus routes, primary & secondary schools and easy access to the Motorway Networks
Living Room
14'01" x 14'01"
This beautifully decorated family room over looks the rear of the property which also benefits from French doors leading in to the diner/kitchen. Double glazed windows and radiators.
Kitchen / Diner
18'01" x 8'01"
Generous arrangement of wall and base units, stainless steel sink. Integrated electric oven and hob, freezer and breakfast bar. With ample room for dining table.
Master Bedroom
15'03" x 11'00"
Double bedroom to the second level which has a window to the front elevation and central heating.
En-Suite
Furnished with a three piece white suite comprising of shower, toilet and hand basin. There is part tiling to the walls, large heated towel rail and extractor fan.
Bedroom Two
11'06" x 7'08"
Double bedroom to the second level which has a window to the rear elevation and central heating.
Bedroom Three
8'02" x 6'04"
Single bedroom to the second level which has a window to the rear elevation and central heating.
Bedroom Four
Situated on the ground floor of the property is a potential for a fourth bedroom or second living space.
Master Bathroom
7'08" x 5'05"
Furnished with a three piece white suite comprising of bath, toilet and hand basin. There is part tiling to the walls, large heated towel rail and extractor fan.
Downstairs Cloakroom
Downstairs Cloakroom with toilet and hand basin.
Utility Room
9'06" x 6'01"
Generous arrangement of wall and base units, stainless steel sink, space and plumbing for washer and drier. Access to the rear garden.
Property Location
Marketed by Purplebricks, Head Office
Disclaimer Property descriptions and related information displayed on this page are marketing materials provided by Purplebricks, Head Office. estateagents365.uk does not warrant or accept any responsibility for the accuracy or completeness of the property descriptions or related information provided here and they do not constitute property particulars. Please contact Purplebricks, Head Office for full details and further information.


