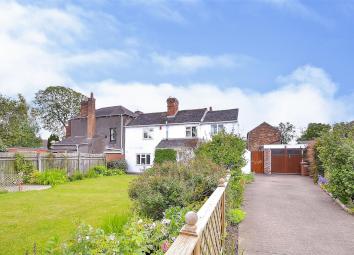Town house for sale in Derby DE72, 3 Bedroom
Quick Summary
- Property Type:
- Town house
- Status:
- For sale
- Price
- £ 295,000
- Beds:
- 3
- Baths:
- 1
- Recepts:
- 3
- County
- Derbyshire
- Town
- Derby
- Outcode
- DE72
- Location
- Greenway Close, Borrowash, Derby DE72
- Marketed By:
- Robert Ellis - Long Eaton
- Posted
- 2024-03-10
- DE72 Rating:
- More Info?
- Please contact Robert Ellis - Long Eaton on 0115 774 0117 or Request Details
Property Description
Price guide £295-305,000 - A three bedroom cottage style property in this sought after village. No upward chain, GCH and dg. Porch, cloaks/w.c., lounge, dining room, sitting room, kitchen, utility, three bedrooms and four piece bathroom. Off road parking, garage.
Robert Ellis are extremely pleased to bring to the market this most delightful and charming period cottage enjoying an idylic location within the highly favoured and popular village of Borrowash which boasts a wide range of enviable local facilities and fast access to the A52 linking to Derby and Nottingham. The property sits in a pleasant cul-de-sac with the benefit of no upward chain.
The property has retained much of the original charm and character but provides for easy managed accommodation. The property has the benefit of modern conveniences such as gas central heating and double glazing and in brief comprises entrance porch, cloaks/w.c., lounge, dining room, sitting room, fitted kitchen, utility room and to the first floor there are three bedrooms and a beautiful re-fitted four piece bathroom suite. Outside there is a large front garden with a high degree of privacy set off a long driveway. To the rear there is a cottage style courtyard with plants and shrubs, workshop and detached garage.
The cottage is within easy reach of the shops and schools for younger children found in Borrowash with further shopping facilities found in nearby Draycott, Breaston and Long Eaton and also at Pride Park. There are healthcare and sports facilities, walks in the adjacent and surrounding picturesque countryside and there are excellent transport links which include J25 of the M1, East Midlands Airport, stations at East Midlands Parkway and Derby and the A52 and other main roads, all of which provide good access to both Nottingham and Derby.
Porch (0.97m x 0.94m approx (3'2 x 3'1 approx))
With tiled flooring, door to enter with window to the rear and door to:
Cloaks/W.C. (1.60m x 0.94m approx (5'3 x 3'1 approx))
Low flush w.c., wash hand basin, radiator and opaque double glazed window to the side.
Dining Room (4.17m x 3.02m approx (13'8 x 9'11 approx))
An adaptable space currently used as a dining room, with open staircase, radiator, wooden double glazed window to the rear, exposed beams to the ceiling and original doors.
Sitting Room (3.78m x 2.87m approx (12'5 x 9'5 approx))
With wooden double glazed windows tot he front and rear giving a dual aspect, 'Living Flame' gas fire, radiator, exposed beam to ceiling.
Rear Hall
With a door to:
Lounge (4.32m x 3.91m approx (14'2 x 12'10 approx))
A spacious lounge with wooden double glazed window to the front, radiator, gas fire with marble surround, exposed beams to ceiling, horizontal window to the rear lobby and door to:
Utility/Lobby (3.61m x 1.65m approx (11'10 x 5'5 approx))
Wooden double glazed window and door to the rear, tiled flooring, wall mounted boiler, radiator and area for utilities. Open to:
Dining Kitchen (3.38m x 3.12m approx (11'1 x 10'3 approx))
With a range of wall and base units with roll edged work surfaces above, tiled splashbacks, sink and drainer, space for fridge freezer, gas cooker and double glazed wooden windows to the rear, tiled flooring. Stairs to the first floor.
First Floor Landing
Wooden double glazed window to the rear and doors to:
Bedroom 1 (5.21m x 4.01m approx (17'1 x 13'2 approx))
Wooden double glazed window to the front, radiator.
Bedroom 2 (3.51m x 2.59m approx (11'6 x 8'6 approx))
Wooden double glazed windows to the front and rear, radiator.
Bedroom 3 (3.30m x 2.26m approx (10'10 x 7'5 approx))
Wooden double glazed window to the front, radiator.
Bathroom (3.40m x 1.63m approx (11'2 x 5'4 approx))
With a stunning modern four piece suite comprising corner shower cubicle, panelled bath, low flush w.c., vanity unit with inset wash hand basin and two wooden double glazed windows to the rear, ladder style heated towel radiator.
Brick Outhouse (2.79m x 2.16m approx (9'2 x 7'1 approx))
Garage/Workshop (5m x 3.15m approx (16'4" x 10'4" approx))
Brick built garage with power and lighting, two windows and exit door. Workshops to the rear measuring 9'10 x 5'11 (3m x 1.8m) approx.
Potting Shed
Brick built potting shed.
Outside
A well established larger than average garden found at the front of the property offering a high degree of privacy, mainly laid to lawn, mature trees, shrubbery and flowers with large driveway to the garage;. Gated side entry leading to the cottage style courtyard with potting shed and outhouse to the rear.
Directions
Proceed out of Long Eaton and through the villages of Breaston and Draycott continuing along Draycott Road and into Borrowash. At the 'T' junction turn left into Nottingham Road, right into Victoria Avenue and merge left into Victoria Avenue and Greenway Close can be found as a turning on the left with the property identified by our 'for sale' board.
5114AMNB
A three bedroom cottage style property selling with the benefit of no upward chain
Property Location
Marketed by Robert Ellis - Long Eaton
Disclaimer Property descriptions and related information displayed on this page are marketing materials provided by Robert Ellis - Long Eaton. estateagents365.uk does not warrant or accept any responsibility for the accuracy or completeness of the property descriptions or related information provided here and they do not constitute property particulars. Please contact Robert Ellis - Long Eaton for full details and further information.

