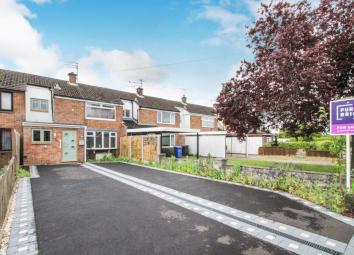Town house for sale in Derby DE24, 4 Bedroom
Quick Summary
- Property Type:
- Town house
- Status:
- For sale
- Price
- £ 160,000
- Beds:
- 4
- Baths:
- 2
- Recepts:
- 2
- County
- Derbyshire
- Town
- Derby
- Outcode
- DE24
- Location
- Crayford Road, Alvaston, Derby DE24
- Marketed By:
- Purplebricks, Head Office
- Posted
- 2024-04-28
- DE24 Rating:
- More Info?
- Please contact Purplebricks, Head Office on 024 7511 8874 or Request Details
Property Description
Looks can be deceiving..... Right? Well this property is certainly deceptive - Three double bedrooms plus a single bedroom. Two full bathrooms and a gorgeous 23'6ft kitchen complete with integrated appliances.....
This perfect family home is offered for sale in the ever popular suburb of Alvaston, walking distance to public transport, well known for reputable schooling not forgetting the proximately to major road links such as M1, A50 and A52. This very central spot is also good for keen walkers with Elvaston Castle close by too.
Let me tell you a little more about what to expect when you visit .. You will be greeted by a spacious entrance hallway with a useful cloakroom area off to the left hand side - Perfect for those muddy football boots. Then through to the lounge area which has an opening into the beautiful kitchen and double doors into the dining room. This open plan space is ideal for family life and the eye level oven and warming tray will be perfect for those big family meals. The kitchen has been completed with a selection of high gloss units plus integrated appliances to include fridge and freezer. Off of the spacious dining room there is a double bedroom and private bathroom. The bedroom has been completed with wardrobes and door leading out into the garden.
To the first floor there are two further double bedrooms and a single room plus a further bathroom. From the master bedroom there is a door leading to a second staircase which leads into the attic space. Storage is available here and this space has been boarded to create a useable space.
To the front of the property there is a large driveway for several cars and to the rear a patio area, well stocked raised borders and garden shed. The garden is a tranquil and private space which has been enhanced beautifully by the current vendor.
Benefitting from double glazing and gas central heating which is powered by a combination boiler. This neutrally decorated family home should be viewed.
Entrance Hallway
With double glazed door to front, radiator and laminate floor covering.
Cloak Room
With double glazed window to front and opening into kitchen.
Lounge
With double glazed bay window to front, opening into kitchen, double doors into dining room, feature electric log burner, radiator and laminate floor covering.
Kitchen
Fitted with a range of stylish base units with oak work surfaces over, integrated electric eye level oven, integrated warming draw, integrated microwave, integrated fridge/freezer plus integrated gas hob with extractor fan over. Space for washing machine, sink and drainer unit, tiled floor and under stairs storage cupboard.
Dining Room
With patio doors into the garden, radiator and laminate floor covering.
Bedroom
With double glazed door (leading into garden) and double glazed window to rear, radiator and built in wardrobes.
En-Suite
Fitted with a matching three piece suite comprising of panelled bath with shower over, low flush w/c and wash hand basin. Tiled walls and floor plus radiator.
First Floor Landing
With storage cupboard.
Bedroom One
With double glazed window to front, radiator and door to inner hallway which leads to the loft space. The combination boiler is located on the inner hallway.
The loft space has a staircase, power, light and boarding.
Bedroom Two
With double glazed window to rear and radiator.
Bedroom Three
With double glazed window to rear and radiator.
Bathroom
Fitted with a matching three piece suite comprising of panelled bath with shower over, low flush w/c and wash hand basin. Tiled walls, hard flooring, radiator and double glazed window to front.
Front View
Large tarmacked driveway with well stocked borders.
Rear Garden
Small enclosed garden. The vendor advisers that the garden is infact south-facing. There are also feature raised well stocked beds for ease of maintenance.
General Information
The property has solar panels fitted to the rear of the property. These are owned by the vendor and they provide a reading each month and receive a payment once a quarter. (The vendors are happy to provide any additional information which maybe required)
Property Location
Marketed by Purplebricks, Head Office
Disclaimer Property descriptions and related information displayed on this page are marketing materials provided by Purplebricks, Head Office. estateagents365.uk does not warrant or accept any responsibility for the accuracy or completeness of the property descriptions or related information provided here and they do not constitute property particulars. Please contact Purplebricks, Head Office for full details and further information.


