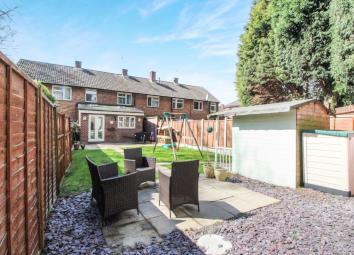Town house for sale in Derby DE24, 3 Bedroom
Quick Summary
- Property Type:
- Town house
- Status:
- For sale
- Price
- £ 145,000
- Beds:
- 3
- Baths:
- 1
- Recepts:
- 1
- County
- Derbyshire
- Town
- Derby
- Outcode
- DE24
- Location
- Oak Drive, Alvaston, Derby DE24
- Marketed By:
- Purplebricks, Head Office
- Posted
- 2024-04-28
- DE24 Rating:
- More Info?
- Please contact Purplebricks, Head Office on 024 7511 8874 or Request Details
Property Description
For Doctor Who Fans... The term Tardis is a familiar one, for those who aren't - This property is the closest example of a Tardis I have seen in sometime.
The kitchen/Diner has been extended to now offer an impressive 20ft family space complete with separate cloakroom w/c. The garden is still a generous size and the current vendors three children love playing in the private wide open space.
Located in the popular suburb of Alvaston, Oak Close is a small Cul De Sac of traditional houses which is close to amenities and reputable schools. Alvaston tends to be a location of choice for families and commuters as is very central to major road links.
A viewing is essential to fully appreciate this property and you should expected to be greeted by a spacious entrance hallway, large lounge with feature fireplace complete with log burner and modern laminate floor covering. The kitchen/diner is the 'piece de resistance' and is fitted with modern wall and base units, double over and integrated fridge/freezer and dishwasher. The cloakroom w/c is well located just off of the dining area.
To the first floor there are three good sized bedrooms and a modern bathroom which has also been modernised and renovated fully.
To the front of the property there is a tarmacked driveway for two cars and side access which leads to the rear garden.
The rear garden has recently been landscaped and has a substantial patio area, lawn and slate section which is ideal for shed storage or children's play house.
The current vendors purchased the property as their first home and have lovingly renovated every inch from new double glazing including doors to arranging and planning the construction of the kitchen extension.
If you are looking for your first home and something extra special... This could be perfect for you.
Entrance Hallway
With double glazed door to front and radiator.
Lounge
With double glazed window to front, radiator, feature fire place with tiled hearth and feature log burner plus hardwaring laminate floor covering.
Kitchen/Diner
Fitted with a range of matching wall and base units, integrated electric eye level double oven, gas hob and extractor fan. Integrated fridge/freezer and dishwasher. Space for washing machine, sink and drainer unit, storage cupboard under the stairs, under floor heating with wall control, tiled walls and floor plus double glazed window to rear and double glazed patio doors to rear.
Downstairs Cloakroom
Fitted with a matching two piece suite comprising of low flush w/c and wash hand basin plus tiled walls and floor.
First Floor Landing
With loft access.
Bedroom One
With double glazed window to rear, built in wardrobes, storage cupboard housing combination boiler and radiator.
Bedroom Two
With double glazed window to front and radiator.
Bedroom Three
With double glazed window to front, radiator and storage cupboard.
Bathroom
Fitted with a matching three piece suite comprising of bath tub with shower over, low flush w/c and wash hand basin. Tiled walls, laminate floor covering, heated towel rail and double glazed window to rear.
Front View
With tarmacked driveway to front and side access to the rear garden.
Rear Garden
With patio area, lawn, slate section designed for seating and shed space.
Property Location
Marketed by Purplebricks, Head Office
Disclaimer Property descriptions and related information displayed on this page are marketing materials provided by Purplebricks, Head Office. estateagents365.uk does not warrant or accept any responsibility for the accuracy or completeness of the property descriptions or related information provided here and they do not constitute property particulars. Please contact Purplebricks, Head Office for full details and further information.


