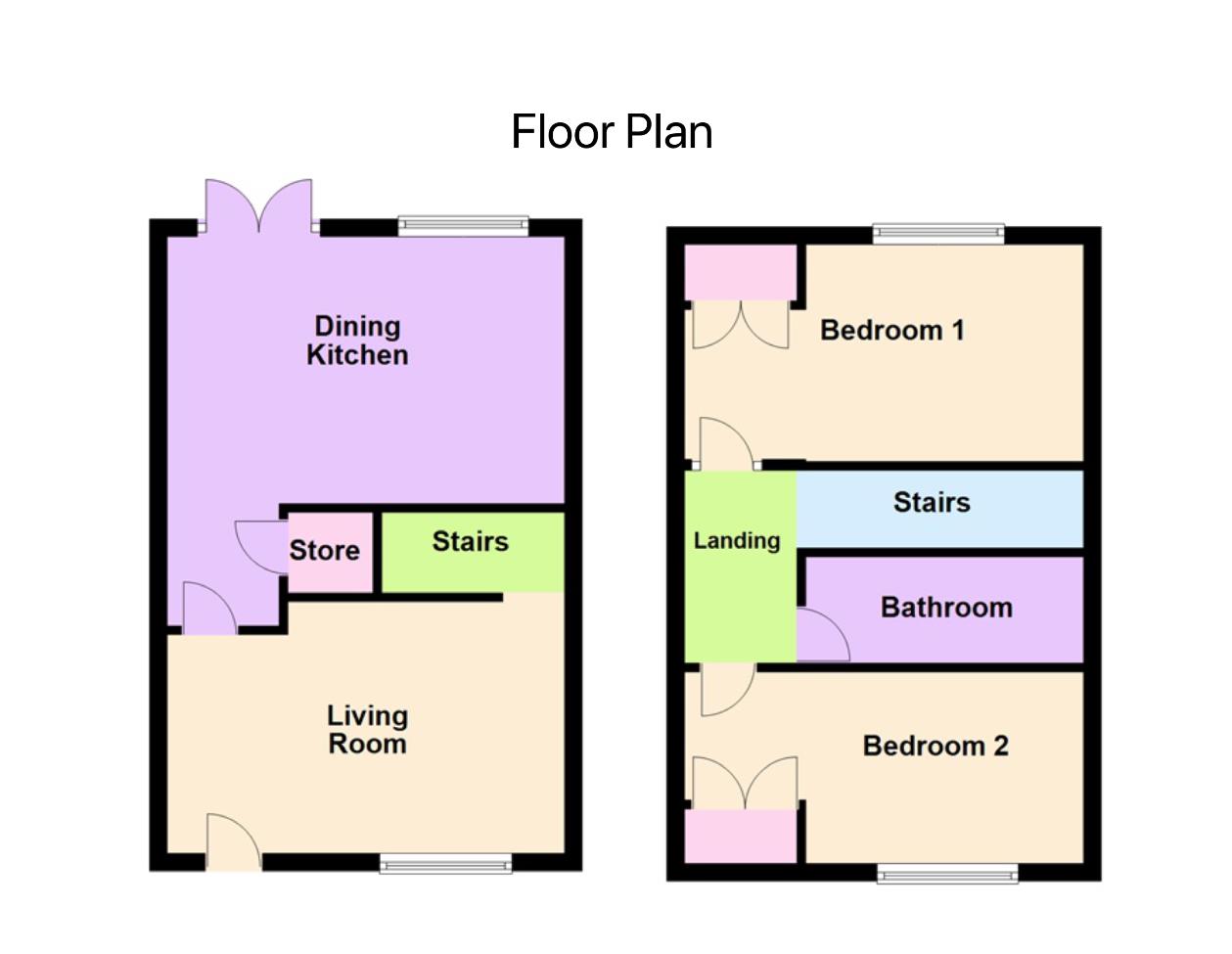Town house for sale in Derby DE65, 2 Bedroom
Quick Summary
- Property Type:
- Town house
- Status:
- For sale
- Price
- £ 129,950
- Beds:
- 2
- Baths:
- 1
- Recepts:
- 1
- County
- Derbyshire
- Town
- Derby
- Outcode
- DE65
- Location
- The Shie'ling, Hatton, Derby DE65
- Marketed By:
- Nicholas Humphreys - Burton Upon Trent
- Posted
- 2019-01-17
- DE65 Rating:
- More Info?
- Please contact Nicholas Humphreys - Burton Upon Trent on 01283 328793 or Request Details
Property Description
Two bedroom house located in hatton. This well presented two bedroom modern mid town house is situated in a quiet cul de sac, and benefits from having been recently re-carpeted and re-decorated. The property further benefits from double glazing and electric storage heating, and briefly comprises of lounge, dining kitchen, landing leading to two bedrooms and bathroom. There is a pleasant garden to the rear, along with a driveway to the front providing off road parking for two vehicles. Offered for sale with no upward chain. Call now to view.
Lounge (3.66m’2.44m” x 3.66m’1.22m” (12’8” x 12’4”))
Good sized sitting room having storage heater, staircase to first floor, uPVC double glazed window to front and door leading off to the dining kitchen.
Further Photo
Dining Kitchen (3.66m’1.22m” x 2.74m’1.83m” (12’4” x 9’6”))
Having French style patio doors to rear garden, work surfaces having inset stainless steel sink unit, fitted base units with cupboard and drawer fronts, complementary wall mounted cupboards, inset hob and built in oven, appliance spaces suitable for a fridge/freezer and automatic washing machine, uPVC double glazed window to rear.
First Floor Landing
On the first floor with doors leading off.
Bedroom One (3.66m’1.52m” x 2.74m’1.22m” (12’5” x 9’4”))
Main bedroom with storage heater, built in wardrobe and double glazed window.
Bedroom Two (3.66m’1.22m” max x2.13m’0.61m” (12’4” max x7’2”))
Second bedroom having storage heater, built in wardrobe and double glazed window.
Bathroom
Having white suite comprising low flush WC, pedestal wash hand basin, panelled bath with shower over, door to airing cupboard.
Outside Front
To the front is a driveway providing off road parking for two vehicles.
Rear Garden
Enclosed rear garden laid to lawn.
Property Location
Marketed by Nicholas Humphreys - Burton Upon Trent
Disclaimer Property descriptions and related information displayed on this page are marketing materials provided by Nicholas Humphreys - Burton Upon Trent. estateagents365.uk does not warrant or accept any responsibility for the accuracy or completeness of the property descriptions or related information provided here and they do not constitute property particulars. Please contact Nicholas Humphreys - Burton Upon Trent for full details and further information.


