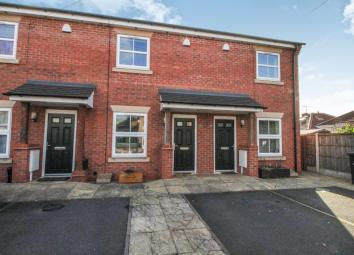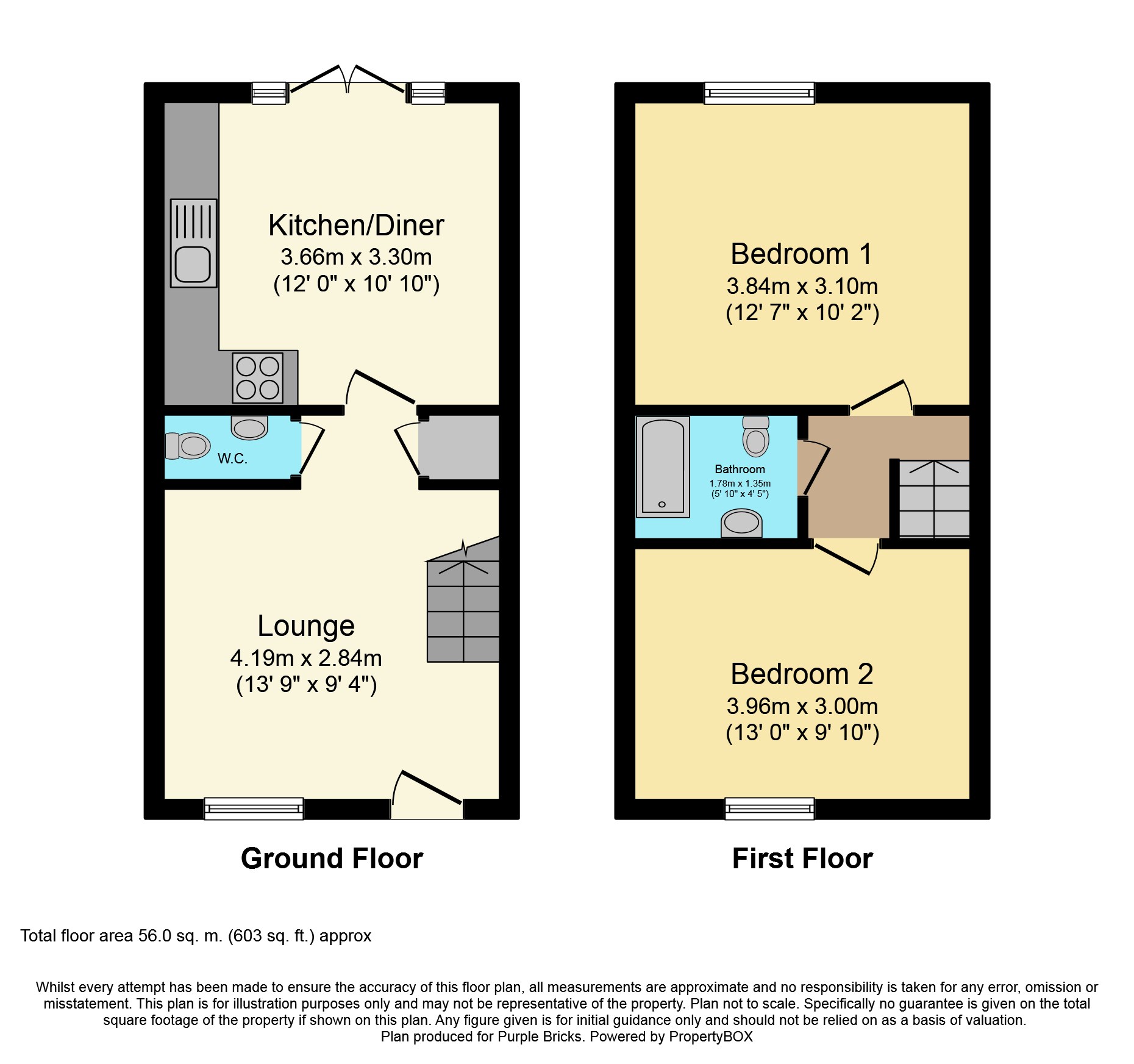Town house for sale in Derby DE21, 2 Bedroom
Quick Summary
- Property Type:
- Town house
- Status:
- For sale
- Price
- £ 125,000
- Beds:
- 2
- Baths:
- 1
- Recepts:
- 1
- County
- Derbyshire
- Town
- Derby
- Outcode
- DE21
- Location
- Roe Farm Lane, Chaddesden, Derby DE21
- Marketed By:
- Purplebricks, Head Office
- Posted
- 2024-04-03
- DE21 Rating:
- More Info?
- Please contact Purplebricks, Head Office on 024 7511 8874 or Request Details
Property Description
This modern First Time Purchase or investment opportunity is only 8 years old and offers a great sense of space throughout with two double bedrooms and a downstairs W/C.
Plus is located centrally for Derby City Centre, Nottingham and all major road links.
In brief the property comprises of lounge, downstairs w/c, under stairs storage cupboard and kitchen which is fitted with high quality wall and base units, granite worksurfaces and integrated appliances.
To the first floor there are two double bedrooms and a bathroom.
To the outside there is an allocated parking space to the front and side access which leads into the rear garden. To the rear of the property there is a good sized garden which is laid to lawn with patio and garden shed.
Built in 2011 - Roe Farm Lane is part of a small development of house constructed by Chevin Homes. The house has been maintained well by the current owners and they are offering it for sale with no upward chain.
The property has an extremely impressive energy rating and could be considered a cost effective house to run due to this.
Potential investors could expect to generate £550.00 per calendar month offering a 5.2% annual return.
First time buyers could expect a speedy completion if desired due to chain free element of the sale.
Located close to Nottingham Road in Chaddesden, Roe Farm Lane has easy access to local amenities, plus A38, A50 and A52.
Lounge
With double glazed window to front, two radiators, alarm pad, under stairs storage cupboard and feature wall mounted fire.
Downstairs Cloakroom
Fitted with a matching two piece suite comprising of low flush w/c and wash hand basin plus splash back tiling.
Kitchen/Diner
Fitted with a range of matching wall and base units, integrated electric oven with gas hob over and extractor fan. Plumbing for washing machine, space for fridge freezer, integrated dishwasher, concealed wall mounted combination boiler, sink and drainer section built in to granite work surface, double glazed patio doors to rear and double glazed windows to rear also.
First Floor Landing
With loft access. The vendors have advised that the loft is bordered with pull down ladder. (this hasn't been inspected by Purplebricks)
Bedroom One
With double glazed window to front and radiator.
Bedroom Two
With double glazed window to rear and radiator.
Bathroom
Fitted with a matching three piece suite comprising of low flush w/c, panelled bath and wash hand basin. Tiled walls plus radiator.
Front View
With allocated parking and side access to rear garden.
Allocated Parking
One Space to the front.
Rear Garden
With patio are, well stocked border, lawn, garden shed and gated access to the rear.
Property Location
Marketed by Purplebricks, Head Office
Disclaimer Property descriptions and related information displayed on this page are marketing materials provided by Purplebricks, Head Office. estateagents365.uk does not warrant or accept any responsibility for the accuracy or completeness of the property descriptions or related information provided here and they do not constitute property particulars. Please contact Purplebricks, Head Office for full details and further information.


