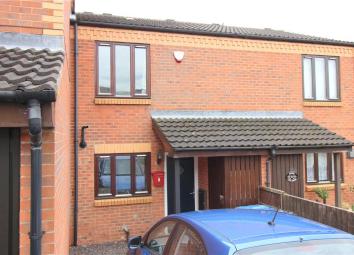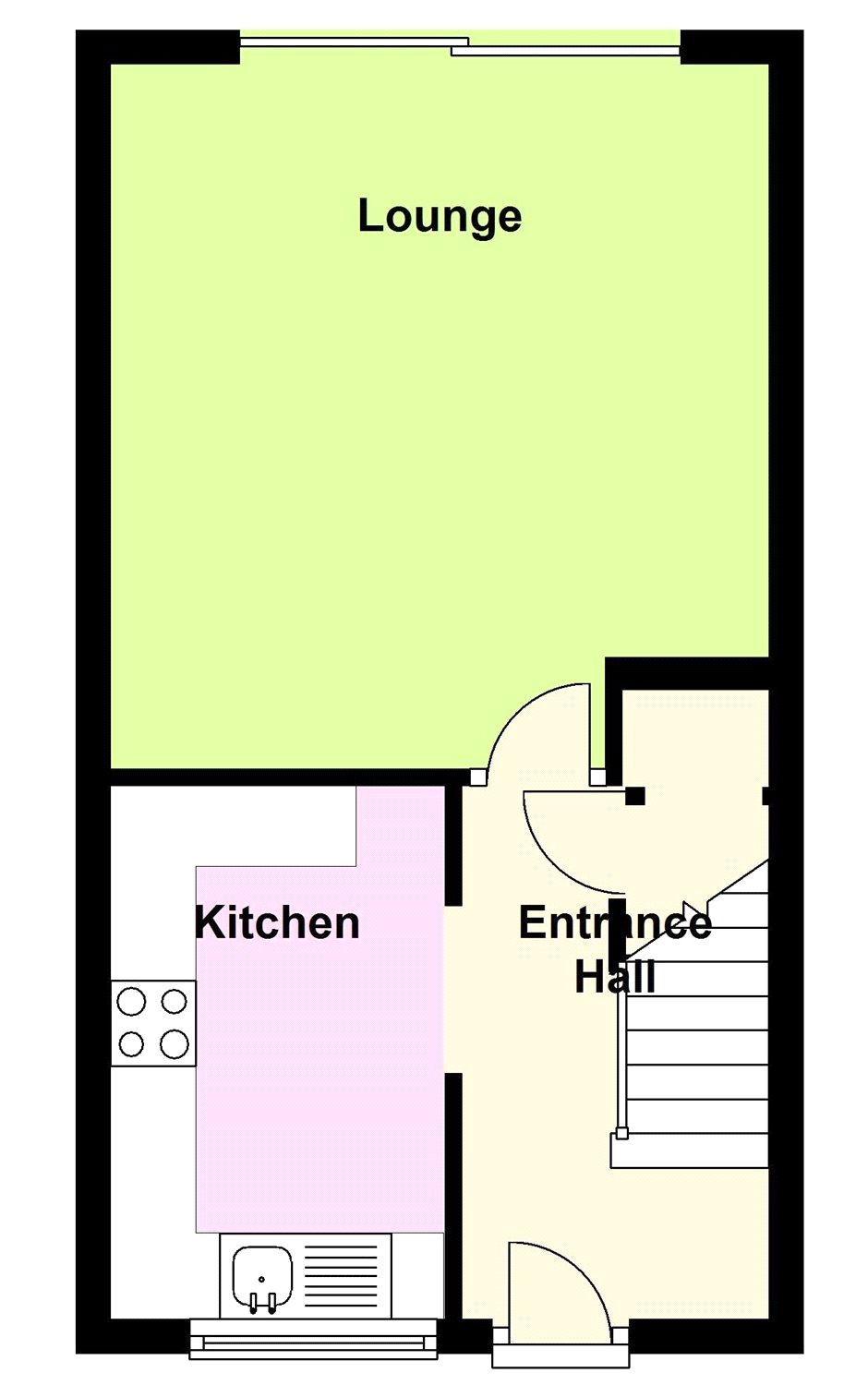Town house for sale in Derby DE21, 2 Bedroom
Quick Summary
- Property Type:
- Town house
- Status:
- For sale
- Price
- £ 144,950
- Beds:
- 2
- County
- Derbyshire
- Town
- Derby
- Outcode
- DE21
- Location
- Mercian Mews, Spondon, Derby DE21
- Marketed By:
- Hall & Benson - Spondon
- Posted
- 2019-05-06
- DE21 Rating:
- More Info?
- Please contact Hall & Benson - Spondon on 01332 220256 or Request Details
Property Description
• Modern kitchen with gloss fronted units
• Light & airy lounge
• Bathroom with white suite
• Driveway & enclosed rear garden
• Cul de sac location
• Freehold property
• Excellent village amenities
• Good transport links and bus services
Well presented two bedroom home positioned in a lovely cul de sac location. Enjoying a re-fitted modern kitchen and bathroom with 3-piece suite. Lounge overlooking the enclosed rear garden. Off-road parking to the fore. Distant views to rear elevation.
From our Spondon Office proceed along Sitwell Street, over the mini-roundabout continuing on Sitwell Street which eventually becomes Lodge Lane, taking a turning on the right onto Gascoigne Drive. Follow road and take a left onto Mercian Mews.
Nb: Draft details - awaiting vendor approval.
Accommodation The property is approached via a composite door with storm canopy over and a coach light into:
Entrance Hall with ceiling light point, central heating radiator and stairs leading to first floor landing with useful storage cupboard beneath with light point.
Kitchen 9'8" x 6'5" (2.95m x 1.96m). Fitted with a matching range of gloss fronted eye and base level units with worktops of incorporating a stainless steel sink unit with mixer tap and single drainer. Four-ring stainless steel gas hob with matching extractor unit. Built-in electric oven and space for washing machine and fridge/freezer. Complementary ceramic splashback tiling and tiled flooring. Wall mounted boiler, ceiling light point and double glazed window to front elevation.
Lounge 13'6" x 12'10" (4.11m x 3.91m). With ceiling light point, television aerial, central heating radiator and double glazed sliding patio doors allowing plenty of light to flood into this inviting room.
Stairs lead to:
First floor landing with decorative balustrade, ceiling light point, storage cupboard and loft hatch providing access to roof space.
Bedroom One 12'11" x 8'9" (3.94m x 2.67m). With ceiling light point, central heating radiator and double glazed window to rear elevation enjoying a delightful distant view.
Bedroom Two 12'11" x 8'1" (3.94m x 2.46m). 12'11" narrowing to 8'10" x 8'1" narrowing to 4'3". With ceiling light point, central heating radiator, door providing access to large storage cupboard and double glazed window to front elevation.
Re-fitted Bathroom 6'5" x 5'6" (1.96m x 1.68m). Appointed with a white three-piece suite comprising of an encased panelled bath with shower over and glass shower screen, pedestal wash hand basin and WC. Co-ordinating ceramic tiling, recessed spotlights to ceiling and central heating radiator.
Outside To the front of the property there is a driveway providing off-road parking. There is also an outdoor store. The fully enclosed rear garden is paved for easy maintenance and has an access gate.
General Notes: Monthly service charge of £10.79.
Property Location
Marketed by Hall & Benson - Spondon
Disclaimer Property descriptions and related information displayed on this page are marketing materials provided by Hall & Benson - Spondon. estateagents365.uk does not warrant or accept any responsibility for the accuracy or completeness of the property descriptions or related information provided here and they do not constitute property particulars. Please contact Hall & Benson - Spondon for full details and further information.


