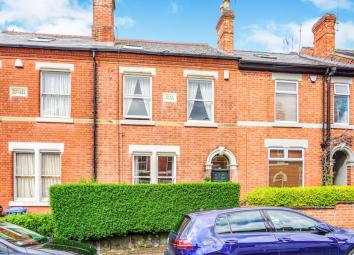Town house for sale in Derby DE1, 4 Bedroom
Quick Summary
- Property Type:
- Town house
- Status:
- For sale
- Price
- £ 250,000
- Beds:
- 4
- Baths:
- 1
- Recepts:
- 2
- County
- Derbyshire
- Town
- Derby
- Outcode
- DE1
- Location
- Arthur Street, Strutts Park, Derby DE1
- Marketed By:
- Purplebricks, Head Office
- Posted
- 2024-01-19
- DE1 Rating:
- More Info?
- Please contact Purplebricks, Head Office on 024 7511 8874 or Request Details
Property Description
A true hidden Gem!
Purplebricks are delighted to offer for sale this well presented palisade terrace home.
Located in the highly regarded Strutts Park, Arthur Street offers easy access to Darley Park, Derby city centre, local amenities and Travel networks.
Having been sympathetically upgraded by the current vendors, Elma house offers the perfect balance between original character features and modern living functionality.
In brief the property comprises of Lobby, Hall, Lounge, Dining Room and Kitchen.
Fully double glazed throughout, to the first floor there are 3 bedrooms and a beautifully refitted shower room.
The second floor offers a spacious fourth bedroom.
Outside, the property boasts an enclosed entrance wrapped in privet hedging.
To the rear, a landscaped split level entertaining area has been presented, with mature plants and shrubs, enclosed within period walling.
This one of a kind family home, must be seen to be appreciated.
Lobby
Having door to the front, Minton tiled flooring and glass panelled period door to the hall.
Entrance Hall
Having character features in abundance, including Minton tile flooring and original cornices.
Door to the front, stairs to the first floor, access door to the cellar, and stripped pine original internal doors.
Lounge
13.5"x 11.11"
Having double glazed, sash windows to the front, inset Gas fire with Hearth and surround, wall mounted radiator, TV point and carpeted flooring.
Dining Room
13.5"x 12.4"
Having a stunning original period open fireplace with Hearth and surround, window to the rear, solid wood flooring and wall mounted radiator.
Kitchen
11.11"x 10.9"
Fitted with a matching range of Base and eye level units with rolled edge granite work surfaces over, incorporating a sink/drainer, having integrated Dishwasher, Electric oven and ceramic hob, with space for Fridge freezer, plumbing for Washing machine, window to the rear and door to the side.
First Floor
Accessed via stairs from the entrance hall, and having staircase to the second floor.
Bedroom One
16.11"x 12.6"
Having double glazed sash windows to the front, solid wood flooring and wall mounted radiator.
Bedroom Three
12.6" x 12.5"
Having window to the rear, wall mounted flooring and solid wood flooring.
Bedroom Four
7.5" x 6"
Having window to the rear, wall mounted radiator and carpeted flooring.
Shower Room
A beautifully refitted fully tiled shower room, with a matching suite comprising of feature wet room style shower, Jack and Jill wash basins, W.C, wall mounted radiator with window to the rear.
Second Floor
Accessed via stairs from the front floor landing.
Bedroom Two
21.3"x 16.1"
Having Velux windows fitted to the front and rear, under eave storage, wall mounted radiators and carpeted flooring.
Outside
Outside, the property boasts an enclosed entrance wrapped in privet hedging.
To the rear, a landscaped split level entertaining area has been presented, with mature plants and shrubs, enclosed within period walling.
Property Location
Marketed by Purplebricks, Head Office
Disclaimer Property descriptions and related information displayed on this page are marketing materials provided by Purplebricks, Head Office. estateagents365.uk does not warrant or accept any responsibility for the accuracy or completeness of the property descriptions or related information provided here and they do not constitute property particulars. Please contact Purplebricks, Head Office for full details and further information.


