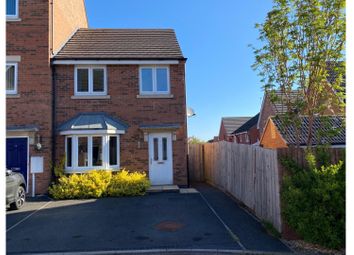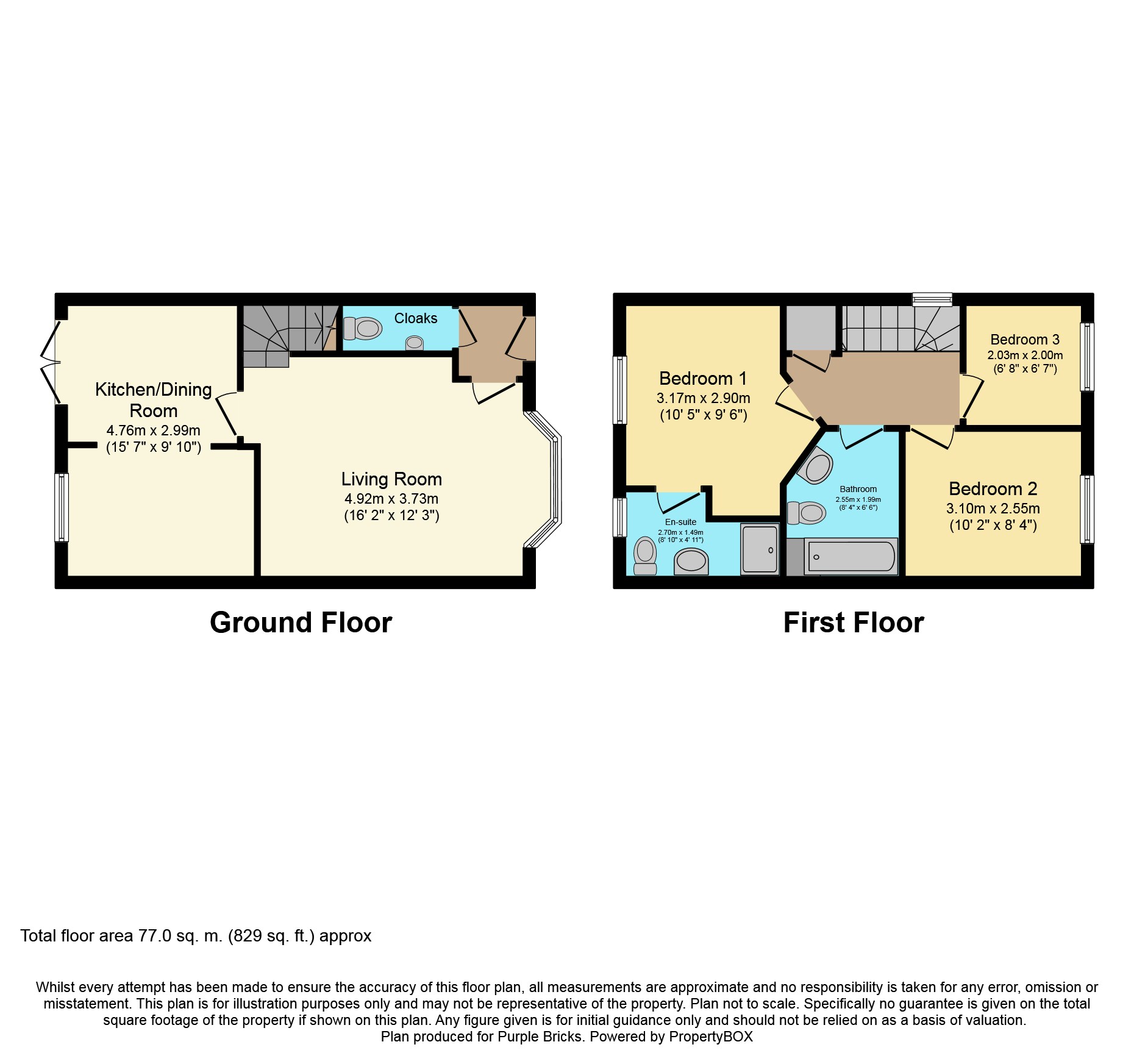Town house for sale in Derby DE3, 3 Bedroom
Quick Summary
- Property Type:
- Town house
- Status:
- For sale
- Price
- £ 190,000
- Beds:
- 3
- Baths:
- 1
- Recepts:
- 1
- County
- Derbyshire
- Town
- Derby
- Outcode
- DE3
- Location
- Templeton Close, Mickleover, Derby DE3
- Marketed By:
- Purplebricks, Head Office
- Posted
- 2024-04-18
- DE3 Rating:
- More Info?
- Please contact Purplebricks, Head Office on 024 7511 8874 or Request Details
Property Description
**close to the royal derby hospital** A beautifully presented three bedroom end townhouse with off road parking, low maintenance rear garden and internal accommodation comprising; an entrance hall, cloaks/WC, spacious lounge, open plan kitchen/diner, three bedrooms with an en-suite to the master and a family bathroom. The property is located in popular Mickleover which provides easy access to the A38, A50, A52 & M1. The current owners have maintained the property wonderfully and is 'ready to move in to.'
Enter the property through the front door into the entrance hall which provides access to the cloaks/WC and spacious lounge. The lounge is a superb size and has the kitchen/diner and stairs rising to the first floor positioned off. The open plan kitchen/diner is fully equipped with a range of modern units and space for appliances, and the dining area has the benefit of double doors opening out onto the patio area in the rear garden.
To the first floor are three well proportioned bedrooms, with the master being a large double and having the benefit of an en-suite. The family bathroom is also to the first floor and comprises a three piece suite.
To the front of the property is a driveway providing off road parking for two vehicles. Access to the rear garden can be gained by a side gate which is accessible to the side of the property and there are also double doors opening out from the kitchen/diner. The rear garden is low maintenance with a patio area and a good sized lawned area. The garden is private and enclosed.
Templeton Close is a cul-de-sac located in Mickleover which is a highly desirable location offering a range of amenities including pubs/restaurants, a Tesco supermarket and other local shops. Mickleover also provides easy and convenient access to major road networks, public transport links and the city centre.
Contact Purplebricks!
Entrance Hall
Enter the property through the front door into the entrance hall which is fitted with laminate flooring and provides access to the cloaks/WC and the spacious lounge.
W.C.
Fitted with a low flush WC, hand basin, tiled splash backs, radiator, extractor fan and laminate flooring.
Lounge
16'2 x 12'3
Fitted with laminate flooring, radiator and a double glazed bay window to the front elevation.
Kitchen/Diner
15'7 x 9'10
Fitted with a range of wall, base and drawer units, one and a half stainless steel sink and drainer, integrated dishwasher, space for washing machine, space for fridge/freezer, 4 ring induction hob with extractor hood, integrated oven, tiled flooring, double glazed window to the rear elevation, radiator and double doors opening out onto the rear garden.
First Floor
Carpeted stairs rising to the first floor with a large storage cupboard over the stairs accessed from the landing. In addition loft space is accessed from the landing.
Master Bedroom
10'5 x 9'6
A double bedroom fitted with carpets, radiator and a double glazed window to the rear elevation. Access to the en-suite.
En-Suite
8'10 x 4'11
Comprising a three piece suite; shower, low flush WC and a hand basin. With tiled flooring, tiled splash backs, radiator, extractor fan and a double glazed window to the rear elevation.
Bedroom Two
10'2 x 8'4
A double bedroom fitted with carpets, radiator and a double glazed window to the front elevation.
Bedroom Three
6'8 x 6'7
Fitted with carpets, radiator and a double glazed window to the front elevation.
Bathroom
8'4 x 6'6
Comprising a three piece suite; bath with shower attachment, low flush WC and a hand basin. With tiled flooring, tiled splash backs, radiator and an extractor fan.
Outside
To the front of the property is a driveway providing off road parking for two vehicles. Access to the rear garden can be gained by a side gate which is accessible to the side of the property and there are also double doors opening out from the kitchen/diner. The rear garden is low maintenance with a patio area and a good sized lawned area. The garden is private and enclosed.
Property Location
Marketed by Purplebricks, Head Office
Disclaimer Property descriptions and related information displayed on this page are marketing materials provided by Purplebricks, Head Office. estateagents365.uk does not warrant or accept any responsibility for the accuracy or completeness of the property descriptions or related information provided here and they do not constitute property particulars. Please contact Purplebricks, Head Office for full details and further information.


