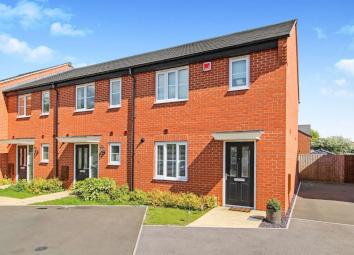Town house for sale in Derby DE24, 3 Bedroom
Quick Summary
- Property Type:
- Town house
- Status:
- For sale
- Price
- £ 175,000
- Beds:
- 3
- Baths:
- 1
- Recepts:
- 1
- County
- Derbyshire
- Town
- Derby
- Outcode
- DE24
- Location
- Tansy Court, Stenson Fields, Derby DE24
- Marketed By:
- Purplebricks, Head Office
- Posted
- 2024-04-05
- DE24 Rating:
- More Info?
- Please contact Purplebricks, Head Office on 024 7511 8874 or Request Details
Property Description
A contemporary and modern three bedroom end townhouse with a private driveway and larger than average landscaped rear garden. The current owners have presented and decorated the house wonderfully throughout and also upgraded several features of the home when purchased from new. The property occupies a private position in a cul-de-sac.
Enter the property through the front door into the entrance hall with the kitchen/diner, lounge/diner, cloaks/W.C and stairs all positioned off. The kitchen/diner is fitted with high quality units, integrated appliances and is spacious with a dining area. The lounge/diner has double doors opening out onto the rear garden, perfect for entertaining and enjoying the garden late into a summers evening.
To the first floor are three well proportioned bedrooms with an en-suite and fitted wardrobes to the master bedroom. The en-suite has upgraded tiling and a high quality three piece suite. The family bathroom has also had upgraded tiling and has a shower fitted over the bath as an addition.
To the side of the property is a private driveway providing off road parking for two vehicles. There is also access to the rear garden via a gate from the driveway.
The rear garden has been landscaped with a seating/patio area, planted raised beds and a lawned area. The garden size is larger than average.
Contact Purplebricks to book your viewing!
Entrance Hall
Enter the property through the front door into the entrance hall which is fitted with Karndean flooring and provides access to the kitchen/diner, cloaks/W.C, lounge/diner and stairs rising to the first floor.
Kitchen/Diner
11'10 x 9'11
The kitchen/diner is fitted with a range of high quality wall, base and drawer units, stainless steel sink and drainer, space for fridge/freezer, integrated dishwasher, integrated washer/dryer, 4 ring gas hob with extractor hood, integrated oven, Karndean flooring, radiator and a double glazed window to the front elevation.
W.C.
Fitted with a low flush WC, hand basin, Karndean flooring, tiled splash backs, extractor fan and a radiator.
Lounge/Dining Room
15'10 x 10'10
A beautiful lounge/diner fitted with carpets, radiator and double doors opening out onto the rear garden.
First Floor
Carpeted stairs rising to the first floor accommodation.
Master Bedroom
10'11 x 9'10
A good size double bedroom with built in wardrobes, radiator, double glazed window to the front elevation and access to the en-suite.
En-Suite
5'10 x 5'10
Comprising a three piece suite; low flush WC, hand basin and shower. With tiled flooring, tiled splash backs, extractor fan, radiator and a double glazed window to the front elevation.
Bedroom Two
10'10 x 8'10
A double bedroom fitted with carpets, radiator and a double glazed window to the rear elevation.
Bedroom Three
10'10 x 6'10
A great size third bedroom fitted with carpets, radiator and a double glazed window to the rear elevation.
Family Bathroom
6'10 x 5'10
A modern three piece suite comprising; bath with shower over, low flush WC and a hand basin. With tiled flooring, tiled splash backs, extractor fan and a radiator.
Outside
The rear garden is perfect for entertaining and enjoying the garden late into a summers evening.
The rear garden has been landscaped with a seating/patio area, planted raised beds and a lawned area. The garden size is larger than average and can be accessed via a gate from the driveway and double doors from the lounge/diner.
Property Location
Marketed by Purplebricks, Head Office
Disclaimer Property descriptions and related information displayed on this page are marketing materials provided by Purplebricks, Head Office. estateagents365.uk does not warrant or accept any responsibility for the accuracy or completeness of the property descriptions or related information provided here and they do not constitute property particulars. Please contact Purplebricks, Head Office for full details and further information.


