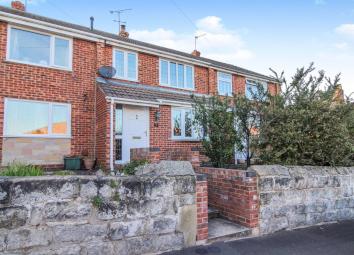Town house for sale in Derby DE73, 3 Bedroom
Quick Summary
- Property Type:
- Town house
- Status:
- For sale
- Price
- £ 220,000
- Beds:
- 3
- Baths:
- 1
- Recepts:
- 2
- County
- Derbyshire
- Town
- Derby
- Outcode
- DE73
- Location
- Commerce Street, Melbourne, Derby DE73
- Marketed By:
- Purplebricks, Head Office
- Posted
- 2024-04-06
- DE73 Rating:
- More Info?
- Please contact Purplebricks, Head Office on 024 7511 8874 or Request Details
Property Description
**no chain** A beautiful three bedroom home situated in the sought after and highly regarded village of Melbourne. The property benefits from modern accommodation throughout as well as a double garage. Upon entering the house you are welcomed into the entrance hall which provides access to the stairs rising to the first floor and a door into the spacious lounge which is complete with a recently fitted log burner. The lounge has a dual aspect with a large window to the front and sliding doors in the dining area which open out onto the low maintenance rear garden. The 16'10 kitchen has been extended and is fully equipped with a range of wall, base and drawer units and space for appliances. The kitchen also has a door opening out onto the rear garden. The double garage can be accessed via the garden gate.
To the first floor are three bedrooms of which two are generous doubles and the modern bathroom. The views from the master bedroom look out onto the countryside.
Commerce Street would make an ideal purchase for someone looking for a home with character and charm set within an idyllic village which boasts boutiques, restaurants, pubs and many countryside walks on your doorstep.
Internal inspections are highly recommended. Contact Purplebricks to book your viewing!
Entrance Hall
Enter the property through the front door into the entrance hall which is fitted with carpets and a radiator and provides access to the stairs rising to the first floor as well as a door into the lounge.
Lounge
15'10 x 12'10 max
A wonderful lounge fitted with carpets, radiator and a log burner. With a large double glazed window to the front elevation and opening up into the dining room.
Dining Room
9'10 x 8'10
Fitted with laminate flooring, radiator and sliding doors opening out onto the rear garden. Door opening into the kitchen.
Kitchen
16'10 x 6'10
The extended kitchen is fitted with a range of wall, base and drawer units, 4 ring electric hob with extractor hood, integrated oven and grill, one and a half sink drainer, space for fridge/freezer, space for washing machine, solid wood worktops, tiled splash backs, tiled flooring, radiator, double glazed window to the rear elevation and a door opening out onto the rear garden.
First Floor
Carpeted stairs rising to the first floor accommodation.
Master Bedroom
12'10 x 10'
A large double bedroom with carpets, radiator and a double glazed window to the front elevation with views over Melbourne and surrounding areas.
Bedroom Two
10' max x 9'11
A double bedroom with carpets, built in wardrobes/storage, radiator and a double glazed window to the rear elevation.
Bedroom Three
6'10 x 5'10
Fitted with carpets, radiator and a double glazed window to the front elevation.
Bathroom
6'10 x 5'10
A modern three piece bathroom comprising; bath with shower over, low flush WC and a hand basin. With vinyl flooring, tiled splash backs, extractor fan, radiator and a double glazed window to the rear elevation.
Outside
To the front of the property is a garden area accessed via steps leading to the front door.
To the rear of the property is a low maintenance garden with a patio seating area. The garden can be accessed via sliding doors from the dining room, a door from the kitchen or via gated access to the rear.
There is a double garage located to the rear of the property which can be accessed via a gate from the garden or off Commerce Street.
Property Location
Marketed by Purplebricks, Head Office
Disclaimer Property descriptions and related information displayed on this page are marketing materials provided by Purplebricks, Head Office. estateagents365.uk does not warrant or accept any responsibility for the accuracy or completeness of the property descriptions or related information provided here and they do not constitute property particulars. Please contact Purplebricks, Head Office for full details and further information.


