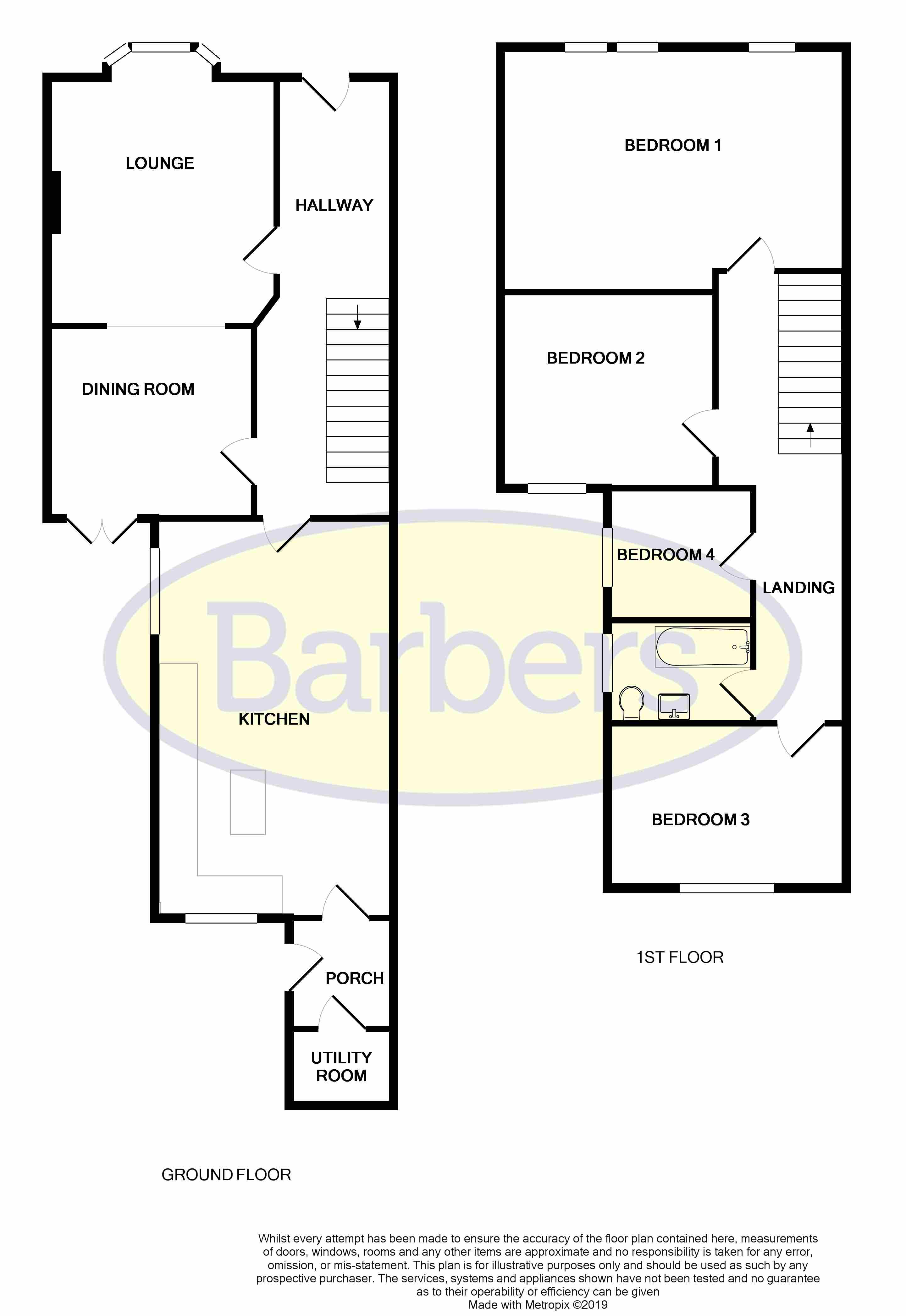Terraced house for sale in Whitchurch SY13, 4 Bedroom
Quick Summary
- Property Type:
- Terraced house
- Status:
- For sale
- Price
- £ 245,000
- Beds:
- 4
- Baths:
- 1
- Recepts:
- 2
- County
- Shropshire
- Town
- Whitchurch
- Outcode
- SY13
- Location
- Station Road, Whitchurch SY13
- Marketed By:
- Barbers - Whitchurch
- Posted
- 2019-05-13
- SY13 Rating:
- More Info?
- Please contact Barbers - Whitchurch on 01948 534957 or Request Details
Property Description
Breif description 46 Station Road is a beautifully presented Edwardian terraced property with character features including a stained glass front door and Minton tiled floor in the Entrance Hall which has recently undergone a programme of improvement and modernisation including rewiring and new central heating system. The accommodation comprises Entrance Hall, a good size Lounge opening into a Dining Area or Playroom, fantastic newly fitted Kitchen/Breakfast/Family Room with cream gloss units and separate Utility Room/Cloakroom. Upstairs there are four bedrooms, three double and a smaller bedroom which is currently being used as an office. The family Bathroom has also been recently replaced. Outside there is a rear garden, having a generous patio which is a great space for entertaining. There is also a large timber shed/man cave and a Double Garage with electric doors providing off street parking. A viewing is highly recommended to appreciate the size and standard of accommodation on offer.
Location Situated in the busy market town of Whitchurch which sits on the Shropshire/Cheshire/Clwyd borders and benefits from a variety of local independent shops, schools, three large supermarkets and other major retailers. The renowned Hill Valley Hotel, Golf & Spa is located on the outskirts of the town which offers great recreational facilities. Whitchurch train station is on a direct line between Crewe and Shrewsbury with onward connections to Manchester, London and Birmingham plus other major cities. The larger centres of Chester, Shrewsbury, Telford, Wrexham and Crewe are all within 16 to 22 miles approximately.
Entrance porch
entrance hall Accessed through a wood and stained glass door. Minton tiles. Understairs cupboard.
Lounge 13' 5" x 11' 9" (4.09m x 3.58m) Bay window, timber fire surround.
Dining area 11' 9" x 10' 7" (3.58m x 3.23m) Oak flooring and French doors onto the rear patio.
Kitchen/breakfast/family room 22' 0" x 10' 8" (6.71m x 3.25m) Range of cream gloss base and wall units. Wood effect flooring.
Utility room With WC.
Stairs to first floor
landing Access to loft which has a pull down ladder with light and power.
Bedroom one 15' 3" x 12' 9" (4.65m x 3.89m) Built in wardrobes and sash windows
bedroom two 11' 9" x 10' 6" (3.58m x 3.2m)
bedroom three 10' 9" x 9' (3.28m x 2.74m)
bedroom four 7' 8" x 6' 1" (2.34m x 1.85m) Currently being used as an office.
Family bathroom
outside The property is approached via a paved pathway that leads to the front entrance and there is a front lawn with mature hedging and shrubs. To the rear is a lovely paved patio area and an enclosed rear garden with borders filled with established shrubs and plants. There is also a large timber shed with light and power.
Double garage This can be found at the rear of the property and can be accessed via the entrance to the infant school. The garage has an electric door and also has light and power.
Tenure We are advised that the property is Freehold and this will be confirmed by the Vendors Solicitor during the Pre- Contract Enquiries. Vacant possession upon completion.
Local authority Council tax enquiries, Revenues & Benefit, Shropshire Council, Shirehall, Shrewsbury, SY2 6nd. Tel: Method of sale For Sale by Private Treaty.
Services We are advised that mains electricity, gas, water and drainage are available. Barbers have not tested any apparatus, equipment, fittings etc or services to this property, so cannot confirm that they are in working order or fit for purpose. A buyer is recommended to obtain confirmation from their Surveyor or Solicitor.
Energy peformance EPC tbc. The full energy performance certificate (EPC) is available for this property upon request.
Property information We believe this information to be accurate, but they cannot be guaranteed. The fixtures, fittings, appliances and mains services have not been tested. If there is any point which is of particular importance please obtain professional confirmation. All measurements quoted are approximate. These particulars do not constitute a contract or part of a contract.
Viewing/pre-marketing sales advice By arrangement with the Agents Office at 34 High Street, Whitchurch, Shropshire, SY13 1BB: Tel:
Directions At the traffic lights situated in Bridgewater/Brownlow Street turn into Station Road and 6 Richmond Terrace will be found on the right hand side.
Aml regulations To ensure compliance with the latest Anti Money Laundering Regulations all intending purchasers must produce identification documents prior to the issue of sale confirmation. To avoid delays in the buying process please provide the required documents as soon as possible. We may use an online service provider to also confirm your identity. A list of acceptable id documents is available upon request.
WH22040 210519
Property Location
Marketed by Barbers - Whitchurch
Disclaimer Property descriptions and related information displayed on this page are marketing materials provided by Barbers - Whitchurch. estateagents365.uk does not warrant or accept any responsibility for the accuracy or completeness of the property descriptions or related information provided here and they do not constitute property particulars. Please contact Barbers - Whitchurch for full details and further information.


