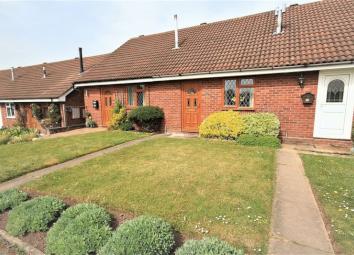Terraced house for sale in Whitchurch SY13, 1 Bedroom
Quick Summary
- Property Type:
- Terraced house
- Status:
- For sale
- Price
- £ 97,000
- Beds:
- 1
- Baths:
- 1
- Recepts:
- 1
- County
- Shropshire
- Town
- Whitchurch
- Outcode
- SY13
- Location
- Egerton Place, Whitchurch SY13
- Marketed By:
- AJ Reid Independent Estate Agents Ltd
- Posted
- 2024-04-02
- SY13 Rating:
- More Info?
- Please contact AJ Reid Independent Estate Agents Ltd on 01948 534983 or Request Details
Property Description
Question: When is a bungalow, not a bungalow?
Answer: When its mezzanine bedroom is located upstairs.
It is strange how looks can be deceptive. What looks to all intent and purposes like a bungalow from the front, is in fact a modern town house!
These properties offer compact, yet easily managed accommodation and are immensely popular, partly due to their relatively low running costs and partly down to their close proximity to the town centre, coupled with an excellent open front aspect overlooking playing fields.
The current owners have looked after this property and an inspection is recommended.
The comfortable lounge has a high ceiling and exposed beams. From here, there are stairs to the upstairs and this open-plan room leads directly into the kitchen, with its range of worktops, cupboards and white goods. A white suite features in the refitted bathroom, complete with shower over the bath and the rear facing sun room overlooks the back garden.
The upstairs double bedroom overlooks the lounge.
Outside, there are very pleasant gardens to both front and rear, the rear garden enjoying a private aspect, the lower section in particular serving as a welcome sheltered sun trap.
In summary, this is a super starter home, ideal for first time buyers and investors alike, combined with the added advantage of being offered with no onward chain.
Ground Floor
Open Plan Lounge/Kitchen. Comprising: -
Lounge (13' 11'' x 11' 6'' (4.24m x 3.50m))
Front facing uPVC double glazed window, uPVC double glazed external front door, wall mounted gas fire, staircase to first floor, vaulted ceiling with exposed beams, built-in cupboard and leading to: -
Kitchen (9' 7'' x 8' 1'' (2.92m x 2.46m))
Stainless steel sink and drainer inset in woodgrain effect base unit with drawers and cupboards below, matching base units incorporating breakfast bar, wall cupboards, rear facing single glazed internal window, Electra free-standing electric cooker, Lec fridge and part tiled walls.
Inner Lobby
Built-in storage cupboard with shelves.
Bathroom (6' 7'' x 5' 7'' (2.01m x 1.70m))
Refitted White suite comprising panelled bath with electric shower unit over, shower rail and curtain, pedestal wash hand basin and close coupled WC. Rear facing single glazed window, wall mounted electric fan heater, part tiled walls, ceramic tiled floor, shaver socket and electric heated towel rail.
Lean-To Sun Room (7' 7'' x 5' 7'' (2.31m x 1.70m))
Rear and side facing single glazed windows, external door to rear garden and plumbing for washing machine.
First Floor
Mezzanine Bedroom (14' 0'' x 9' 9'' (4.26m x 2.97m))
Rear facing single glazed window, wall light point and built-in wardrobe/airing cupboard with insulated hot water cylinder. Bannister rail overlooking lounge, with full height partition curtain.
Outside
Neatly tended lawned front garden with flower bed.
Enclosed rear garden planned for ease of maintenance with 3 paved patio areas. Flower borders to side and rear, conifer hedge, timber garden shed and access to communal rear pedestrian path for dustbins.
Off road parking space to the front of the property.
Services
Mains water, electricity and drainage.
Legislation Requirement
To ensure compliance with the latest Anti-Money Laundering regulations, buyers will be asked to produce identification documents prior to the issue of sale confirmation.
Directions
From Whitchurch High Street proceed straight on at the mini roundabout by St. Alkmunds Church into Bargates and continue down to the next mini roundabout, turning right into London Road and leading into Brownlow Street. At the traffic lights, turn immediately left into Talbot Street. Turn left into Worthington Street and at the junction turn left into Egerton Place. Continue along here and after the recreation ground turn left along the private road and park in front of the property.
Property Location
Marketed by AJ Reid Independent Estate Agents Ltd
Disclaimer Property descriptions and related information displayed on this page are marketing materials provided by AJ Reid Independent Estate Agents Ltd. estateagents365.uk does not warrant or accept any responsibility for the accuracy or completeness of the property descriptions or related information provided here and they do not constitute property particulars. Please contact AJ Reid Independent Estate Agents Ltd for full details and further information.


