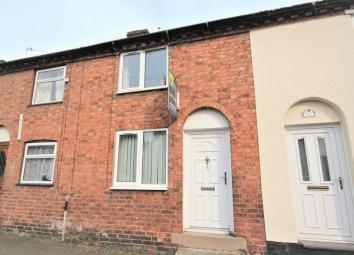Terraced house for sale in Whitchurch SY13, 1 Bedroom
Quick Summary
- Property Type:
- Terraced house
- Status:
- For sale
- Price
- £ 93,000
- Beds:
- 1
- Baths:
- 1
- Recepts:
- 1
- County
- Shropshire
- Town
- Whitchurch
- Outcode
- SY13
- Location
- Liverpool Road, Whitchurch SY13
- Marketed By:
- AJ Reid Independent Estate Agents Ltd
- Posted
- 2024-04-02
- SY13 Rating:
- More Info?
- Please contact AJ Reid Independent Estate Agents Ltd on 01948 534983 or Request Details
Property Description
A little gem of a house with lots of appeal!
Size is not always important; it's what it's got that really matters and as the saying goes 'good things come in small packages!'
It offers easily managed internal accommodation that is well presented, plus a surprisingly long lawned rear garden.
The house is well placed for access into the town centre with its associated shops and amenities and it is likely to appeal to first time buyers and property investors alike. UPVC double glazed windows compliment the gas fired system of central heating for added economy.
This house has the great advantage of being offered with no onward chain and an inspection is thoroughly recommended.
Ground Floor
Sitting Room (10' 0'' x 9' 5'' (3.05m x 2.87m))
Front facing uPVC double glazed window and uPVC external door. Laminate wood strip floor, 2 wall light points, beamed ceiling, radiator and inset raised fireplace incorporating a living flame gas fire. TV display plinth with storage below.
Kitchen (11' 0'' x 9' 11'' (3.35m x 3.02m))
Stainless steel sink and drainer inset in base unit with cupboard and plumbing for automatic washer below. Matching base unit incorporating 4 ring electric ceramic hob with illuminated extractor hood above and split level cooker comprising electric double oven and grill. Matching wall mounted units, ceramic tiled floor, staircase to first floor with storage below, meter cupboard, LED plinth lighting, rear facing uPVC double glazed window and external door leading to the rear garden.
First Floor
Landing
Loft access hatch.
Bedroom (11' 2'' x 11' 2'' (3.40m x 3.40m))
Narrowing to 8' 11" (2.72m) Front facing uPVC double glazed window, laminate wood strip floor and radiator.
Bathroom
White suite comprising panelled bath, pedestal wash hand basin, close coupled WC and separate fully tiled shower cubicle with mains mixer shower unit. Recessed ceiling spotlights, rear facing uPVC double glazed window, part tiled walls, ceramic tiled floor and chrome towel rail/radiator.
Outside
To the rear of the house there is a shared pedestrian access. 2 timber garden steps and steps leading up to the raised gravel seating area and extending to the long lawned rear garden.
Services
Mains water, gas, electricity and drainage.
Central Heating
Gas fired boiler to radiators and also supplies the domestic hot water.
Legislation Requirement
To ensure compliance with the latest Anti-Money Laundering regulations, buyers will be asked to produce identification documents prior to the issue of sale confirmation.
Directions
From High Street Whitchurch, turn left at the mini roundabout into Yardington. At the next mini roundabout turn left into Newtown, continuing straight on at the next mini roundabout into Castle Hill. Turn right into Mill Street, following the road into Wrexham Road and turn first left into Liverpool Road. The property is situated after short distance on the left hand side.
Property Location
Marketed by AJ Reid Independent Estate Agents Ltd
Disclaimer Property descriptions and related information displayed on this page are marketing materials provided by AJ Reid Independent Estate Agents Ltd. estateagents365.uk does not warrant or accept any responsibility for the accuracy or completeness of the property descriptions or related information provided here and they do not constitute property particulars. Please contact AJ Reid Independent Estate Agents Ltd for full details and further information.


